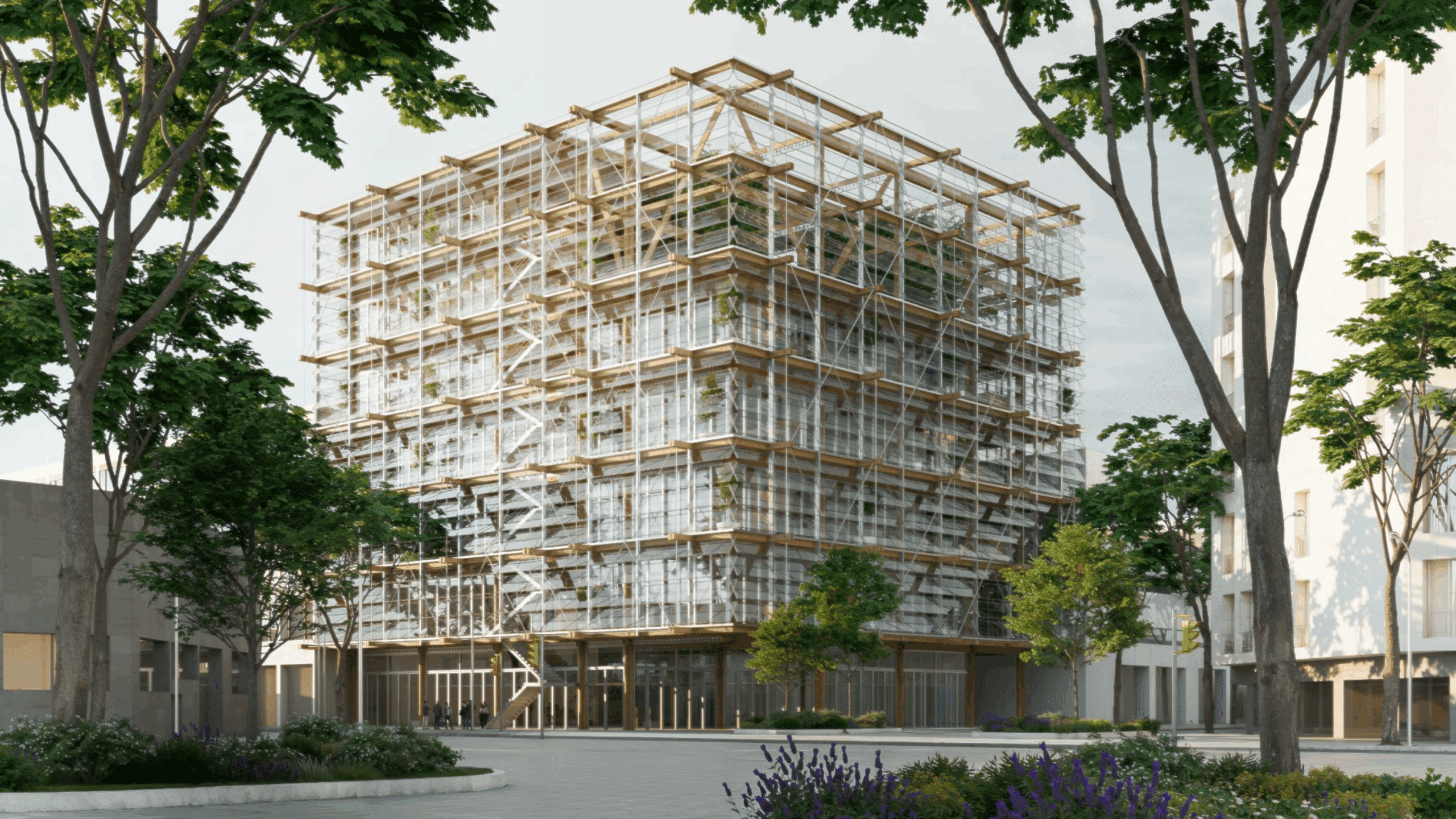Syntactic Assemblage
This project explores the computational assembly of components to form a multi-functional complex. By translating configurations into graphs, we applied Space Syntax logic to evaluate three key values : Depth, Integration, and Choice. The optimal architecture was selected based on the balanced symmetry of these indices. Finally, these analytical values directly guided the spatial programming, … Read more

















