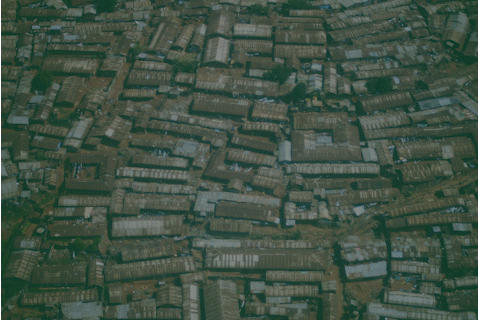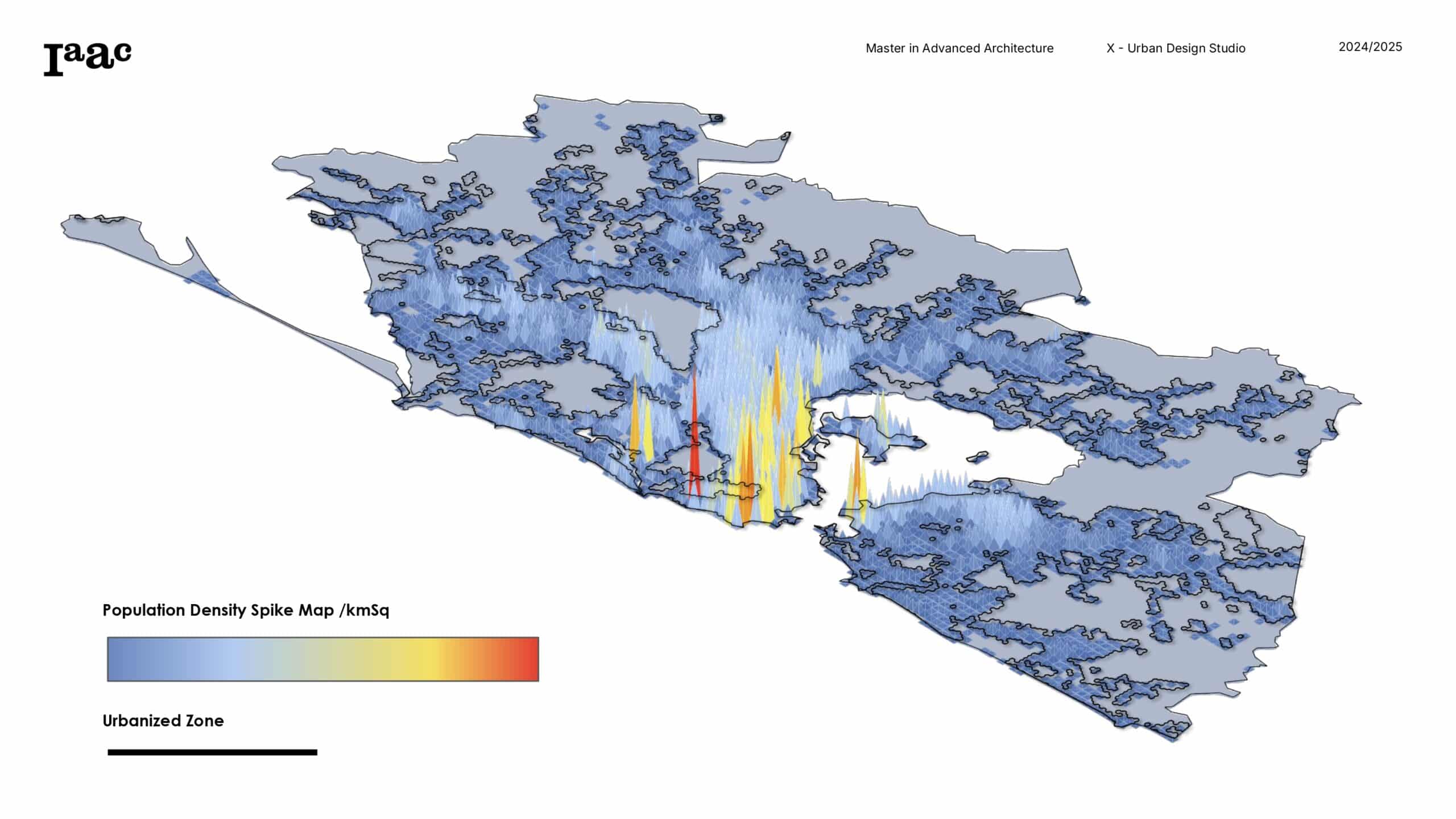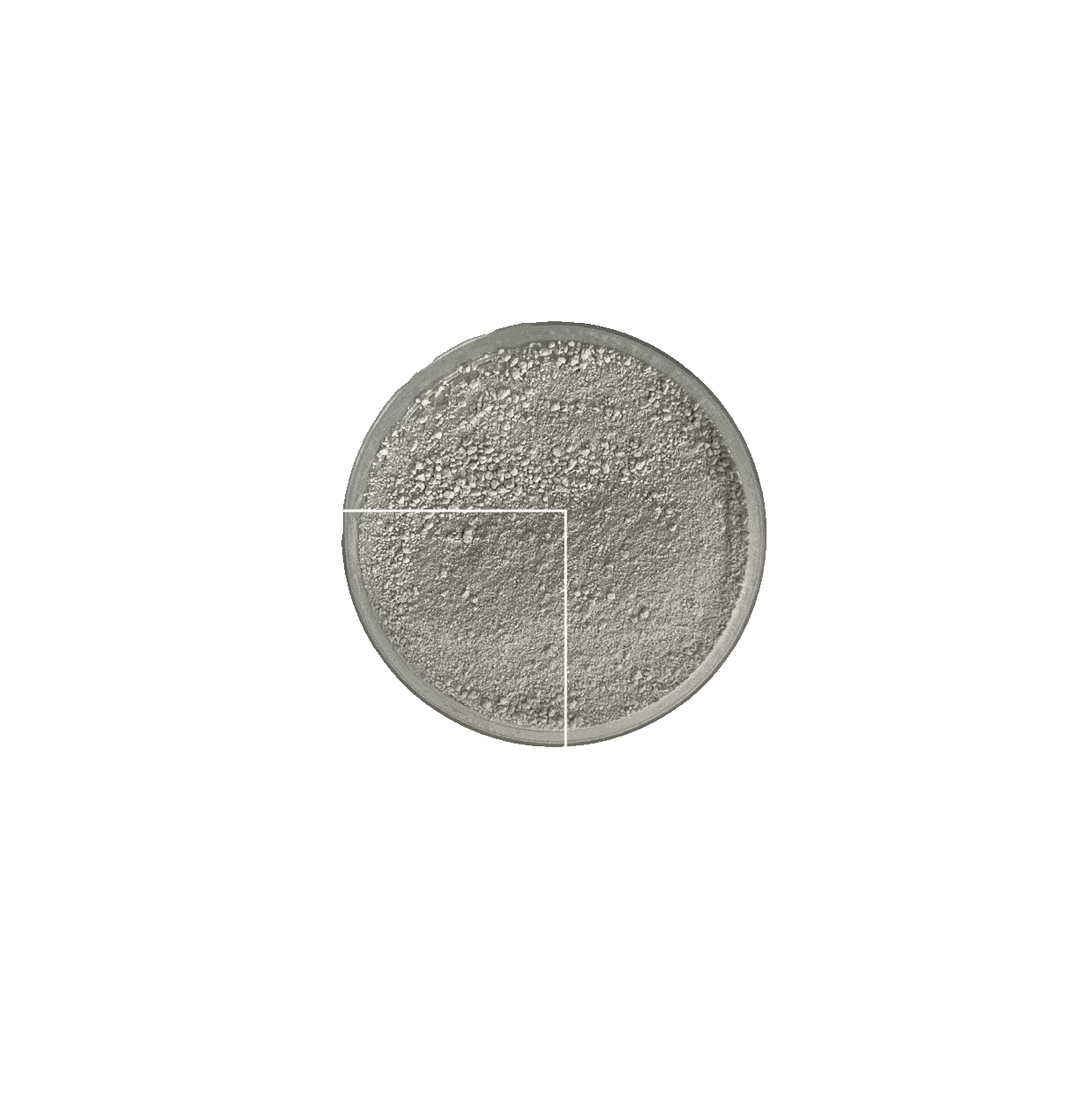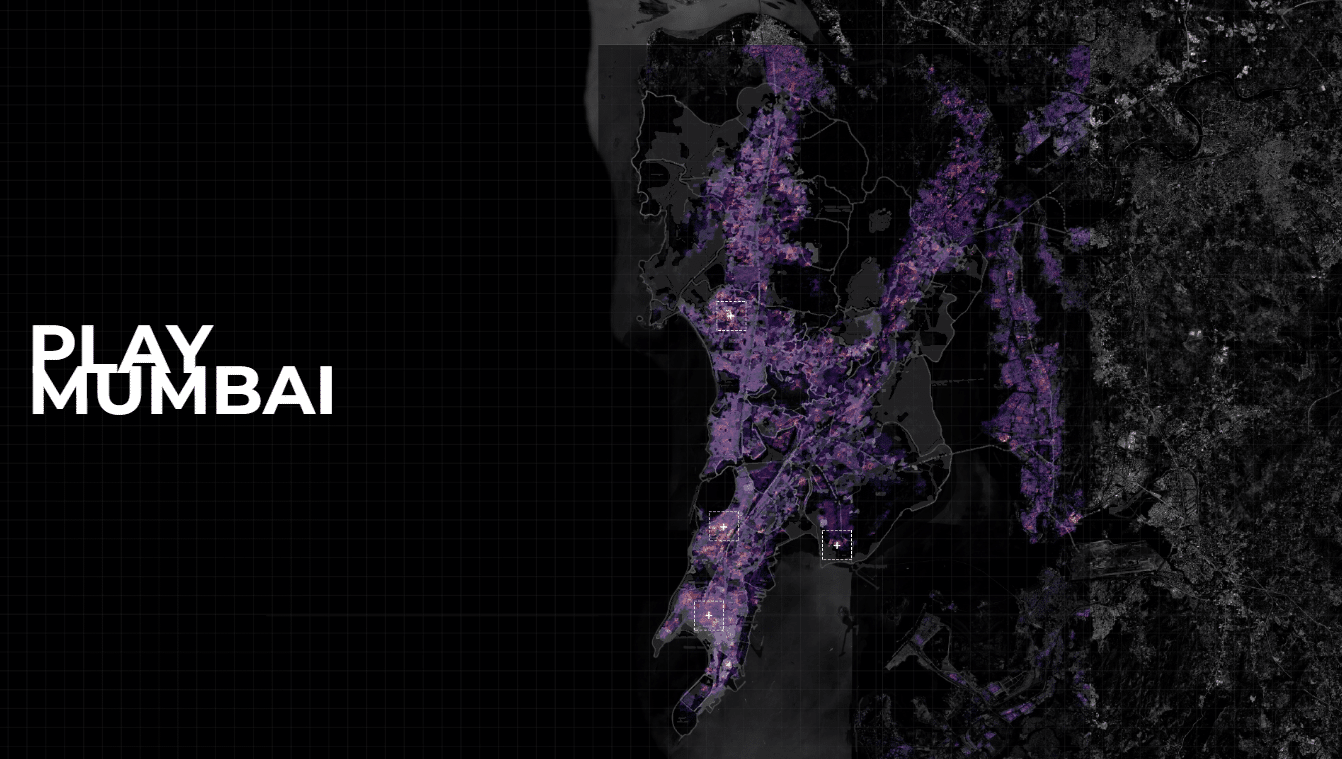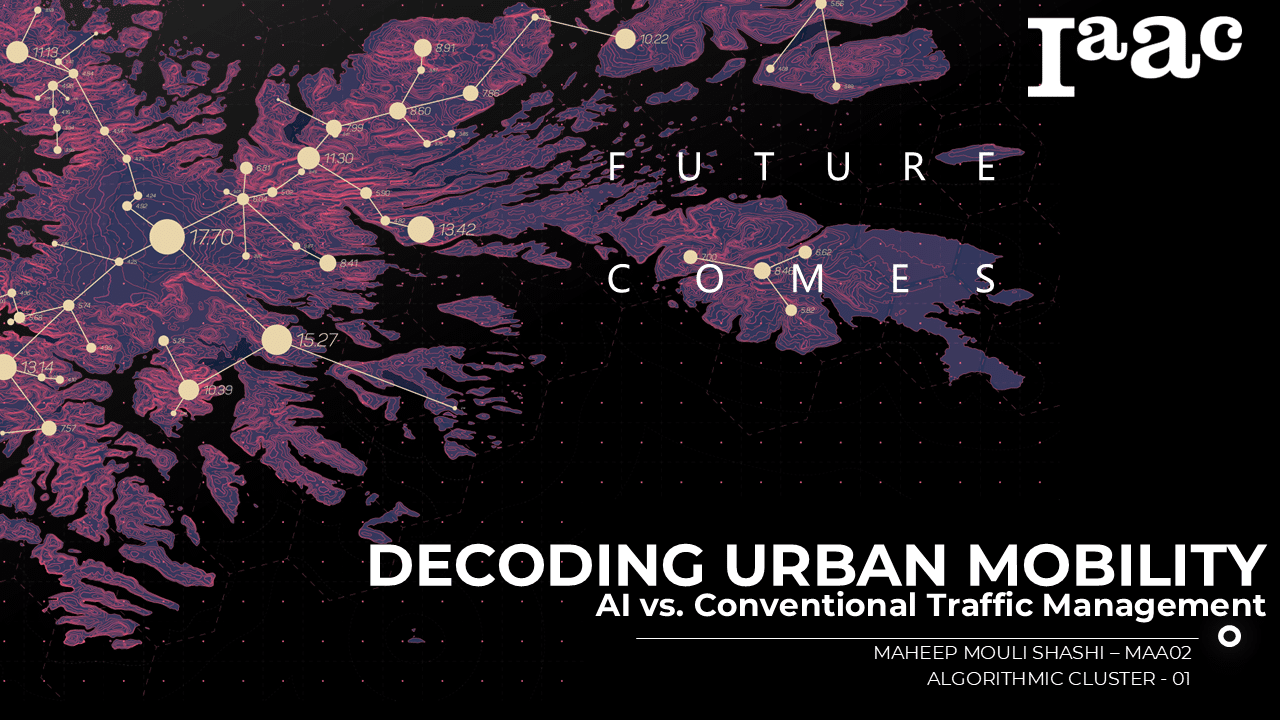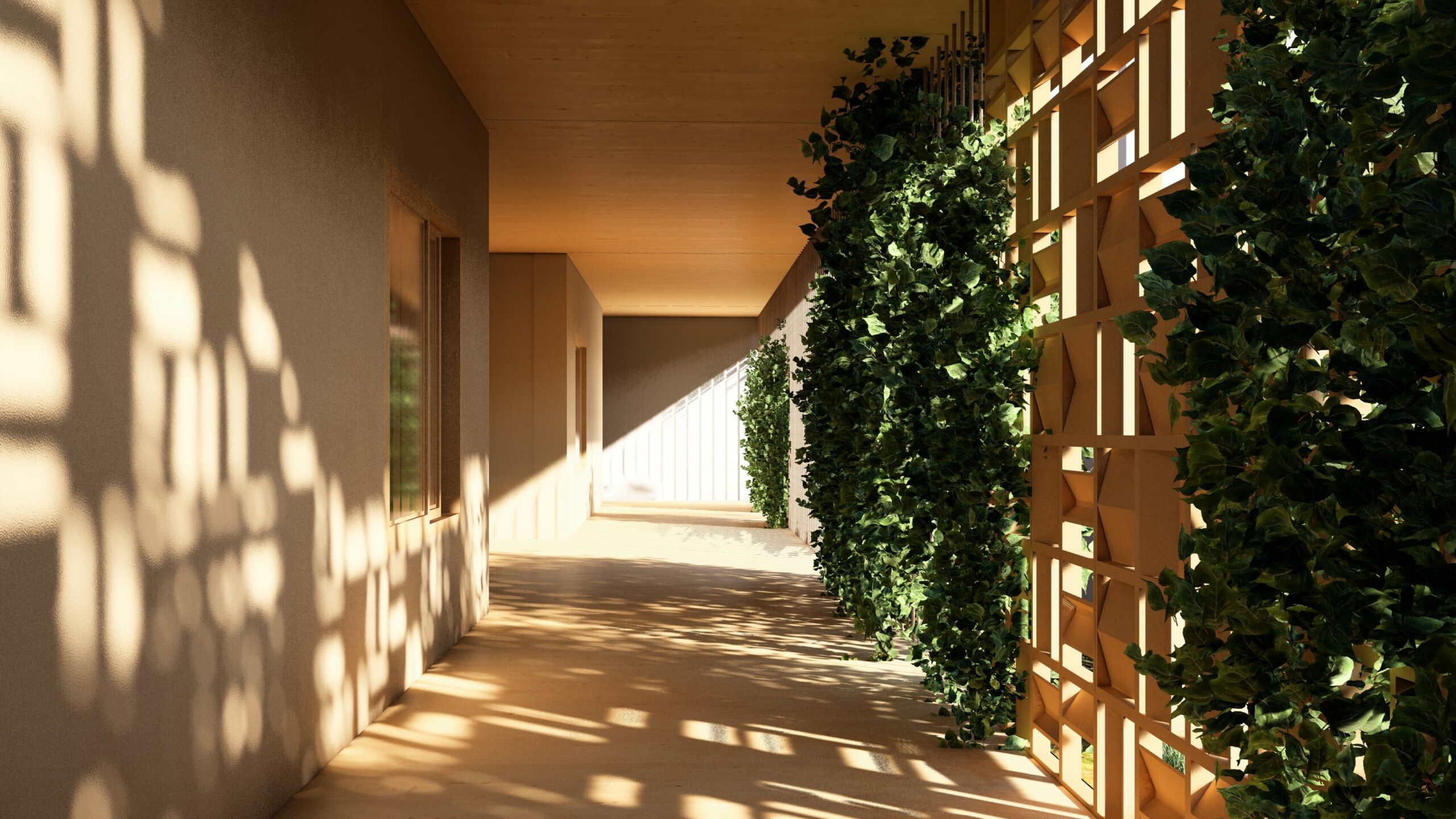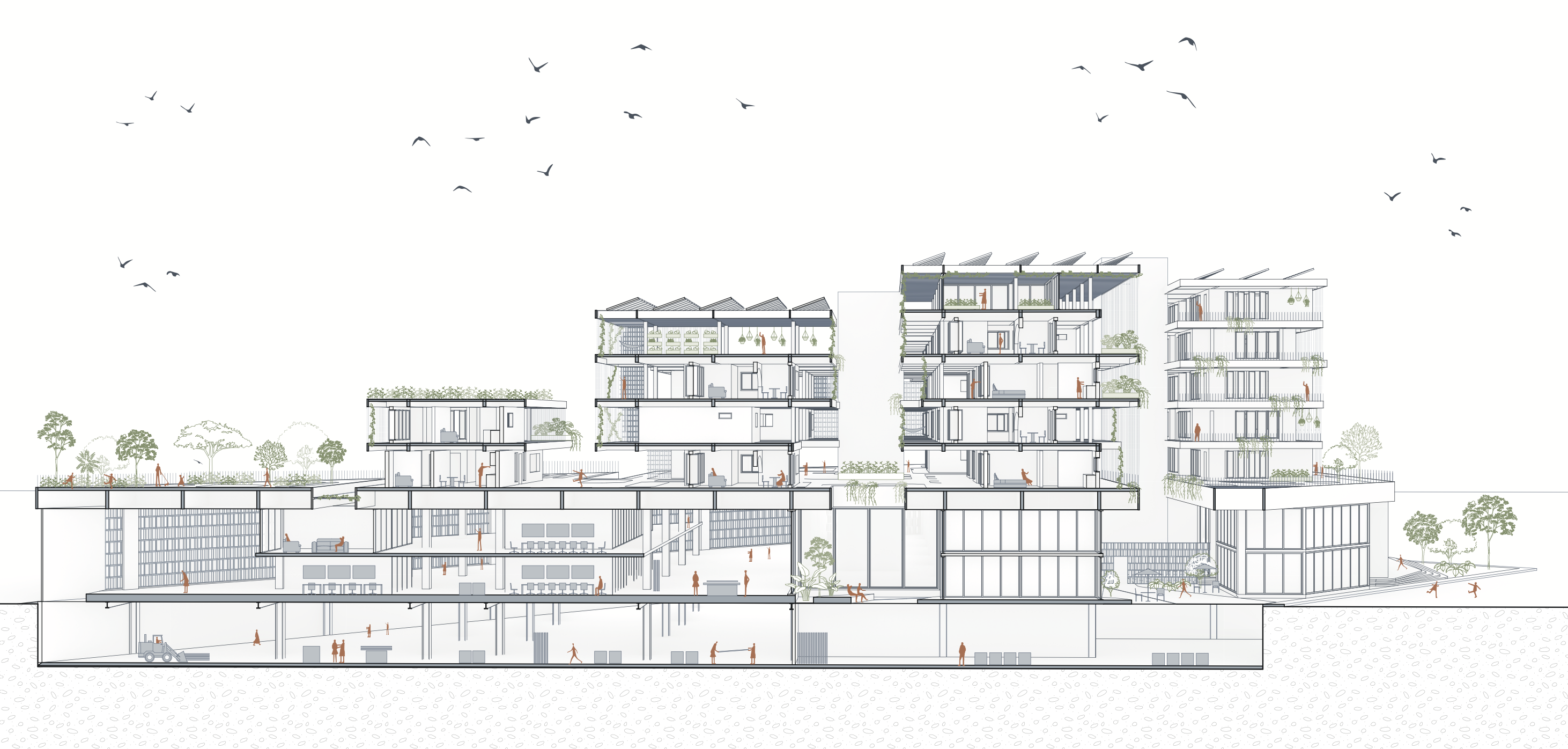Lifecycle of a Landslide
THE GREAT HIMALAYAN TERRAINKinnaur lies in the Middle to Higher Himalayas, one of India’s most landslide-prone regions, while also functioning as a critical ecological transition zone between temperate, sub-alpine, and cold desert ecosystems. The Sutlej valley acts as both a human infrastructure corridor and a biological movement corridor. News reports show … Read more




