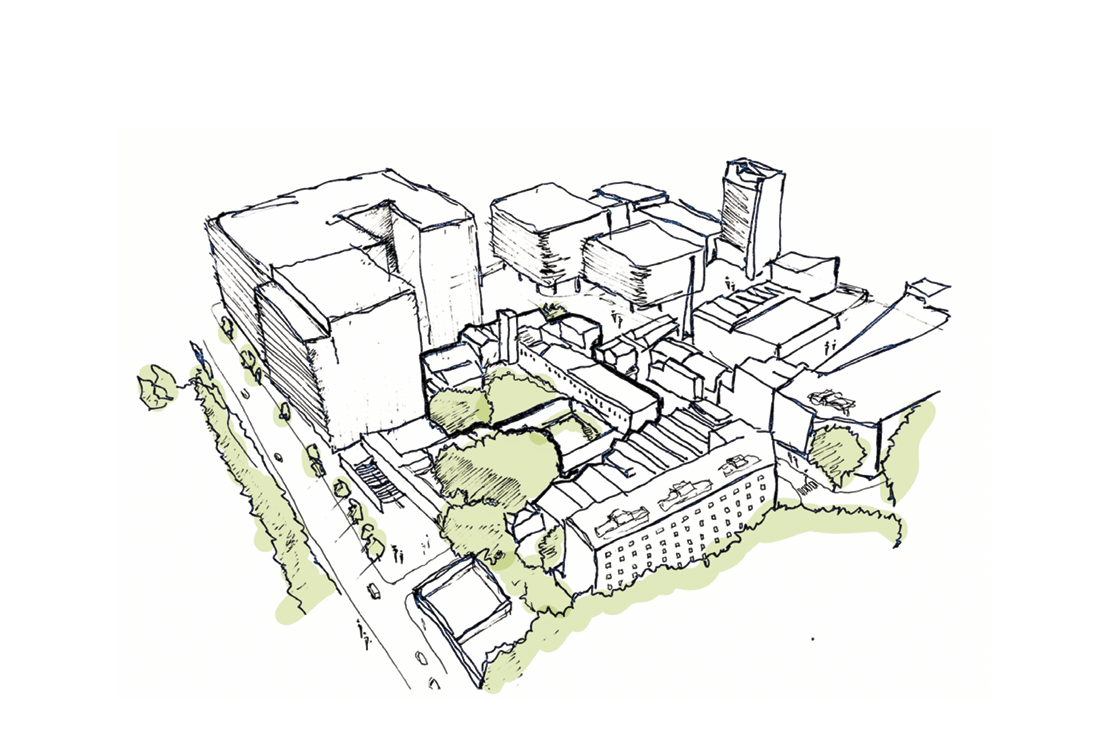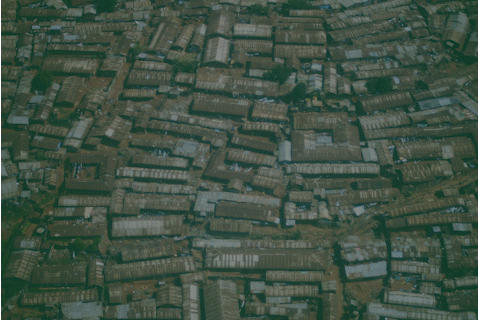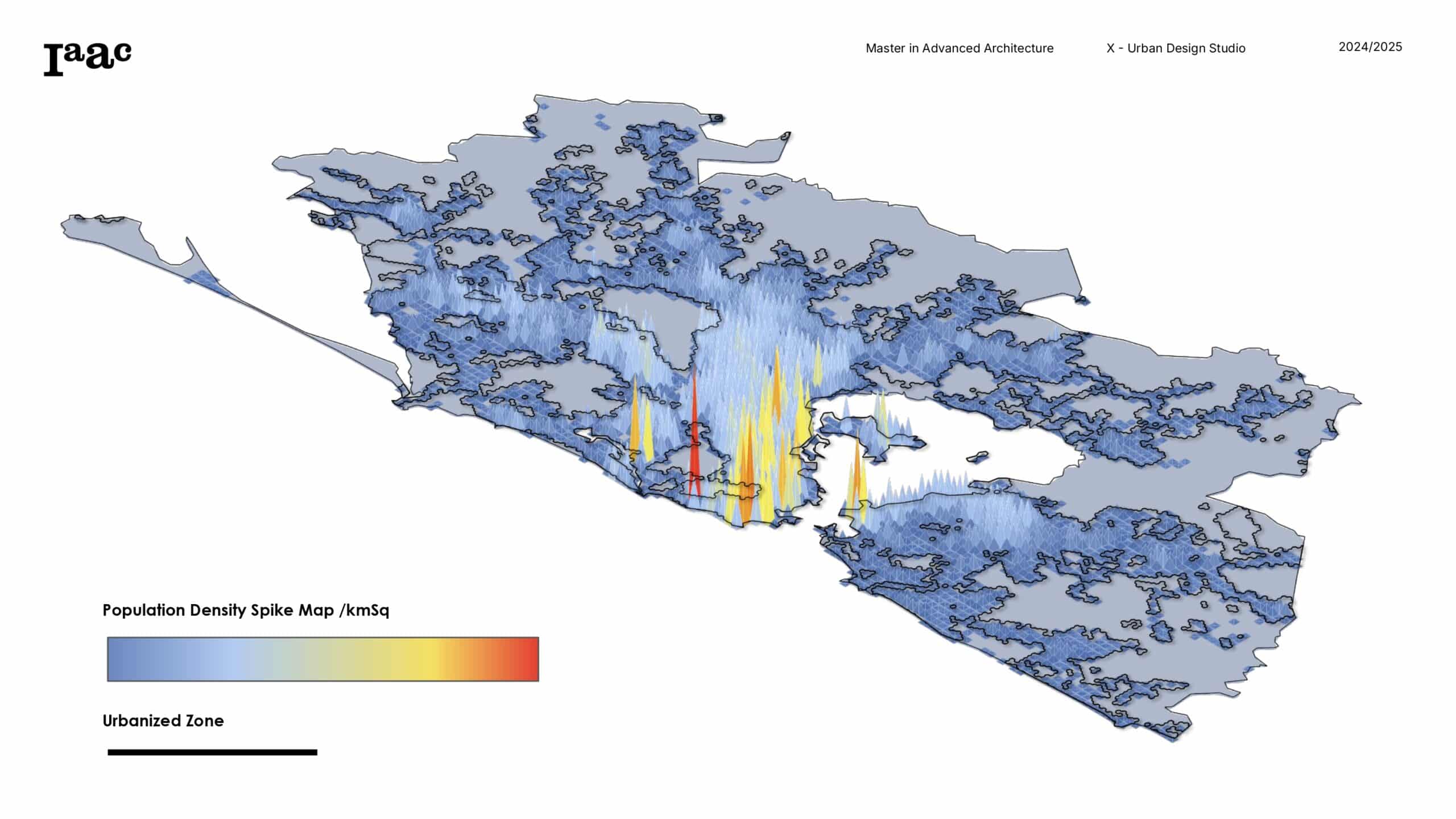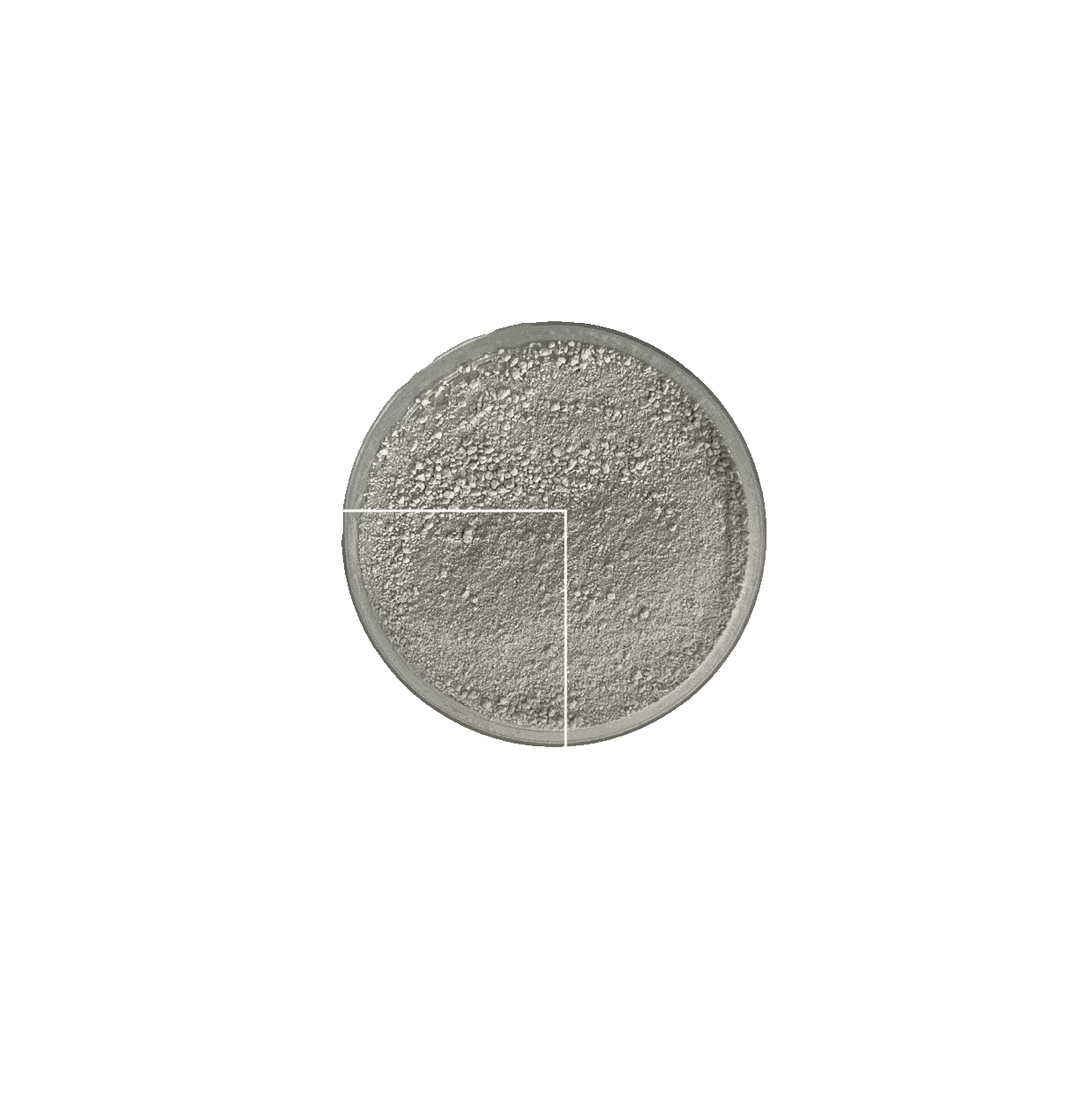Inhabiting the Edge
A Model for Connected Stewardship Context The Montseny landscape is shaped by terraced slopes, a system that historically functioned as both agricultural infrastructure and ecological stabilization. These terraces were carefully constructed to retain soil, slow water, and create productive microclimates along steep terrain. Stone walls regulate moisture. Layered planting stabilizes slopes. In this system, humans … Read more

















