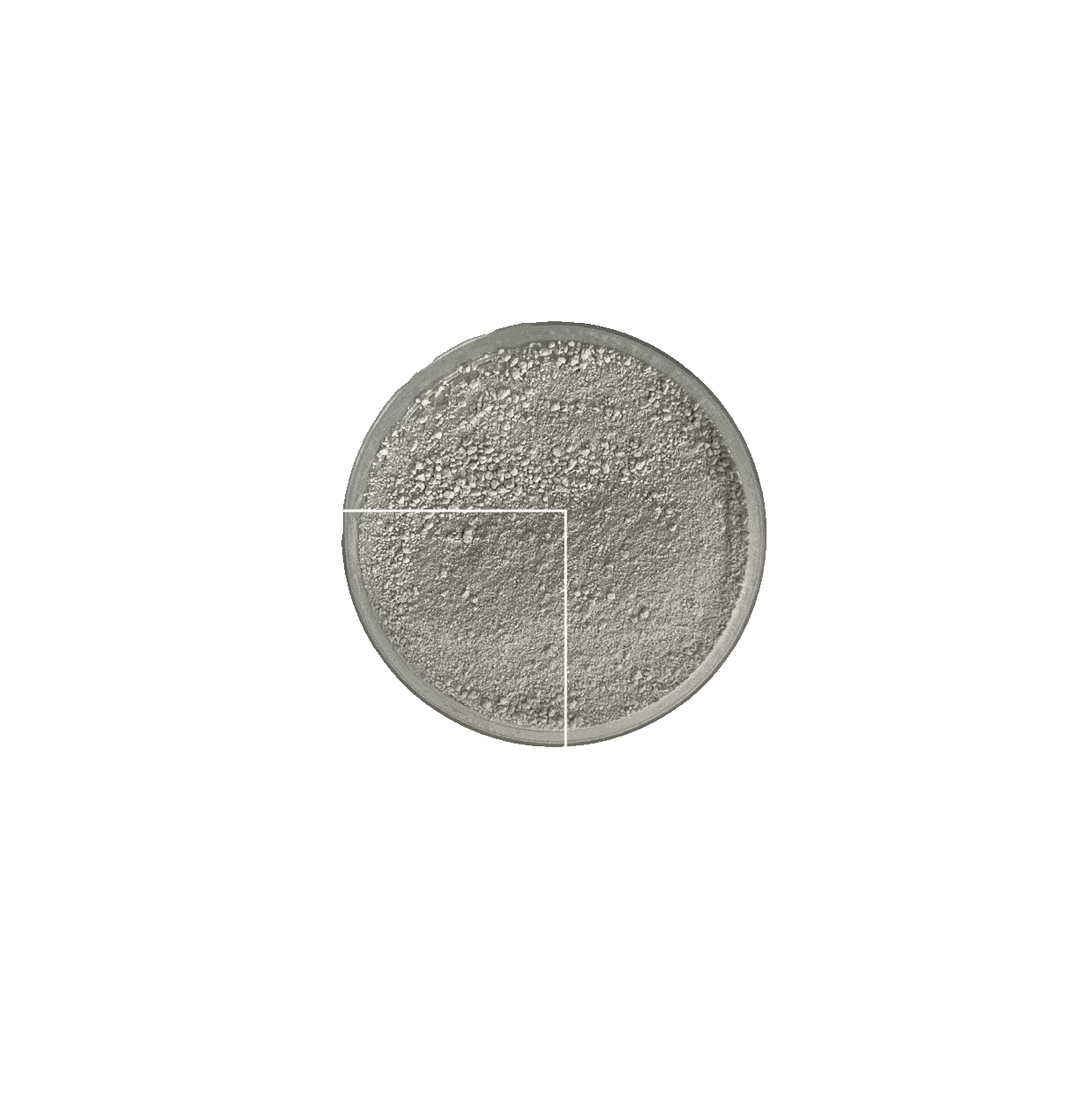THE RECIPROCAL VIERENDEEL
DIMENSIONS MATERIAL USED PROCESS OF MAKING BEAM TEST SETUP BEAM DEFORMATION The images document progressive deflection under incremental loading (0 kg to 76 kg) where it can be observed that the block is taking the load on which the beam is placed and it is under high compression whereas beam is held by strap to … Read more

















