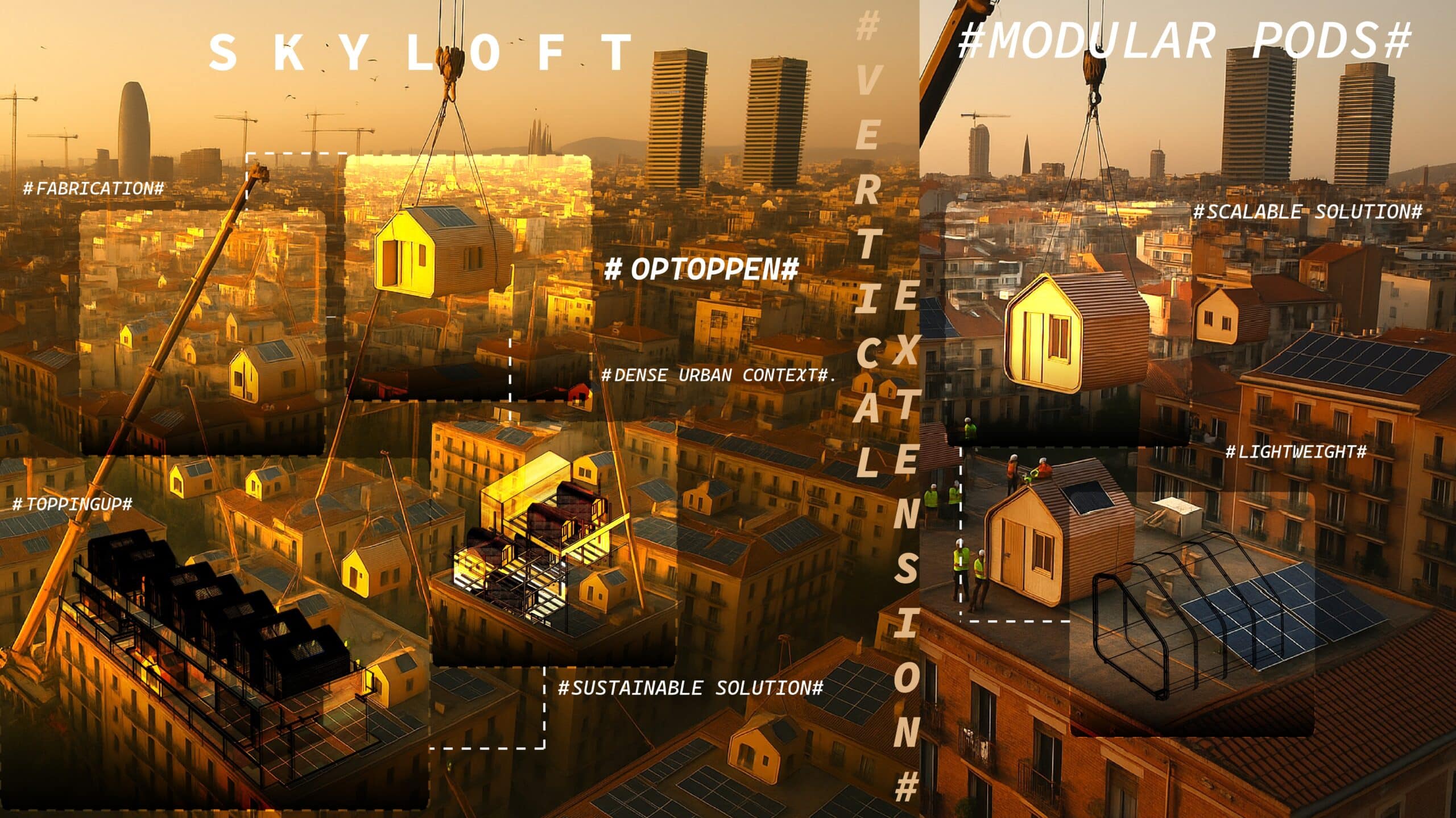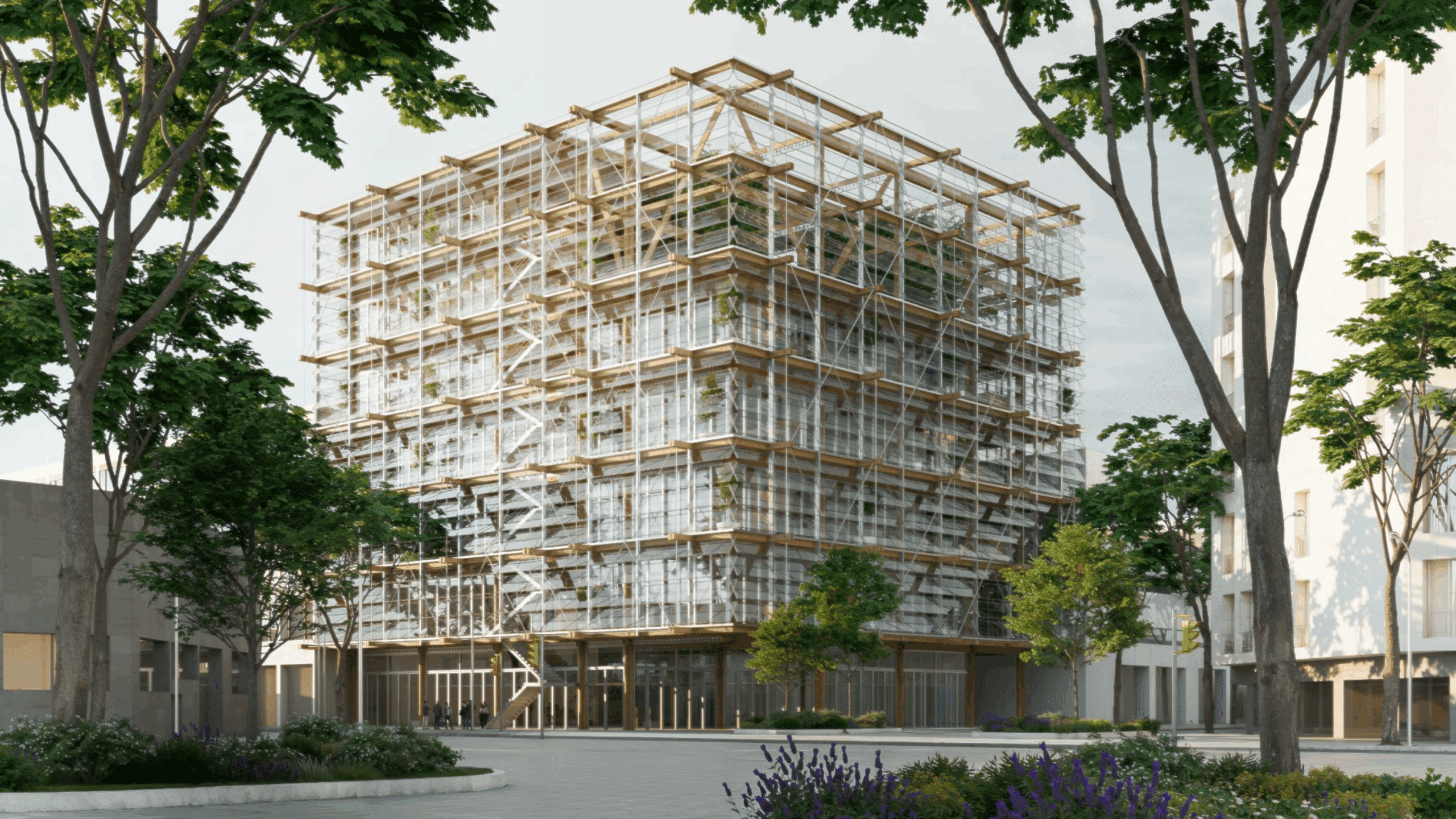The MAA is a visionary master program with an innovative and open structure, mixing diverse disciplines, shaping professionals capable of producing theoretical & practical solutions towards responsive cities, architecture & technology.
SKYLOFT
MODULAR PODS VERTICAL EXTENSIONS To address urgent urban housing needs, this thesis explores modular rooftop pods using Digital Twins, CNC fabrication, kerfing, and timber joinery—enabling precise, low-waste, minimum tool required for assembling and sustainable expansion of aging urban buildings through scalable and prefabricated Modular systems Why Vertical extension required ? What’s the purpose of the … Read more
TÀN 58
TÀN 58 is a seven-story student housing project located in Poblenou, an industrial district of Barcelona. The building’s form and orientation were shaped through computational studies that optimized daylight access and solar radiation across the site. This analysis led to the introduction of two central atriums, which act as vertical heat sources and organizational cores—spaces … Read more
THE TERRACOTTA LUNG – Breathing comfort through clay.
Introduction This project explores a double landscape approach, bridging a student accommodation in the city with an ecological extraction site in the Collserola foothills. It establishes a material and climatic dialogue between the two contexts: one as a site of inhabitation, the other as a site of making. At its core is a breathing terracotta … Read more
KINXA | The future built with tradition
Vernacular architecture has steadily lost relevance in contemporary practice. Industrialized construction methods, aesthetic shifts, and the pursuit of perceived reliability in materials like concrete and steel have overshadowed traditional techniques. However, these modern materials often come at a high environmental cost. Among the overlooked methods is quincha, a construction technique common in Latin America. It … Read more
Re- Rio Infrastructural Justice
Re-Rio is a vision to bring dignity, connection, and opportunity to the Gradim fishing community in Rio de Janeiro. Faced with poor infrastructure and social neglect, this project reimagines housing and public space through sustainable, affordable, and flexible design. It creates cool, breathable homes, shared learning spaces, and eco-tourism paths that celebrate local culture. By … Read more
Low CO2 Social Housing
Project by Saad Khan , Sai Mohan Satwik and Baran Koc INTRODUCTION Our group was assigned to study the TMDC building, focusing on its material composition, spatial qualities, and potential for on-site material reuse. The goal is to explore how the existing structure can become a source for recycled construction materials, which we would then … Read more
KINXA | Frame Optimization with Karamba
Our goal for this Computational Design assignment was using Karamba along with Wallacei to optimize the mass and deformation of the timber frames of our construction system called KINXA. It is a modernized version of the vernacular technique used in Latin America called “Quincha” which consists of the use of a wood or cane frame, … Read more
DIGITAL WOODCRAFT
After spending some time learning about timber joinery last term, this term was all about implementing these logics onto a larger and more complex system: a small chunk of a bird observatory. We designed and made all of the beams that comprised the chunk, which were all unique to one another. Some were straight, others … Read more
Intervening Carbon
Carbon Based Design | Designing Circularity in the Built Environment SITE EXISITING WAREHOUSE POINT CLOUD MODEL Material Flow Analysis PROPOSAL
|RE|Home
Flexible modular accommodation system in repurposed existing buildings for refugees in Germany
LivIn
STATE OF THE ART ANALYSIS Using this set of aims, we evaluated various state of the art references, and extracted relevant information.
Solar Symphony
a harmonious integration of natural processes, technological design, and human (dis)comfort. The Location
TREE WISE
TIMBER SENSING TECHNOLOGY A material system combining timber and graphene, replacing traditional sensors through graphene’s sensing capabilities. This innovative approach allows first, real-time tracking of deformations inside the wood. Second, creating a digital twin that improves maintenance efficiency in the operational phase. Third, providing a detailed service life passport, this system supports reuse and reduces … Read more
ChromaEnergon
ChromaEnergon represents an innovative approach to student housing architecture that transcends conventional design paradigms tapping the potentials of climatic energy and thermochromic pigments. This concept leverages verticality, slenderness, and dispersed tower structures to create dynamic living environments. By strategically mapping energy into various spaces through the skin which the facade, ChromaEnergon aims to generate unique … Read more

















