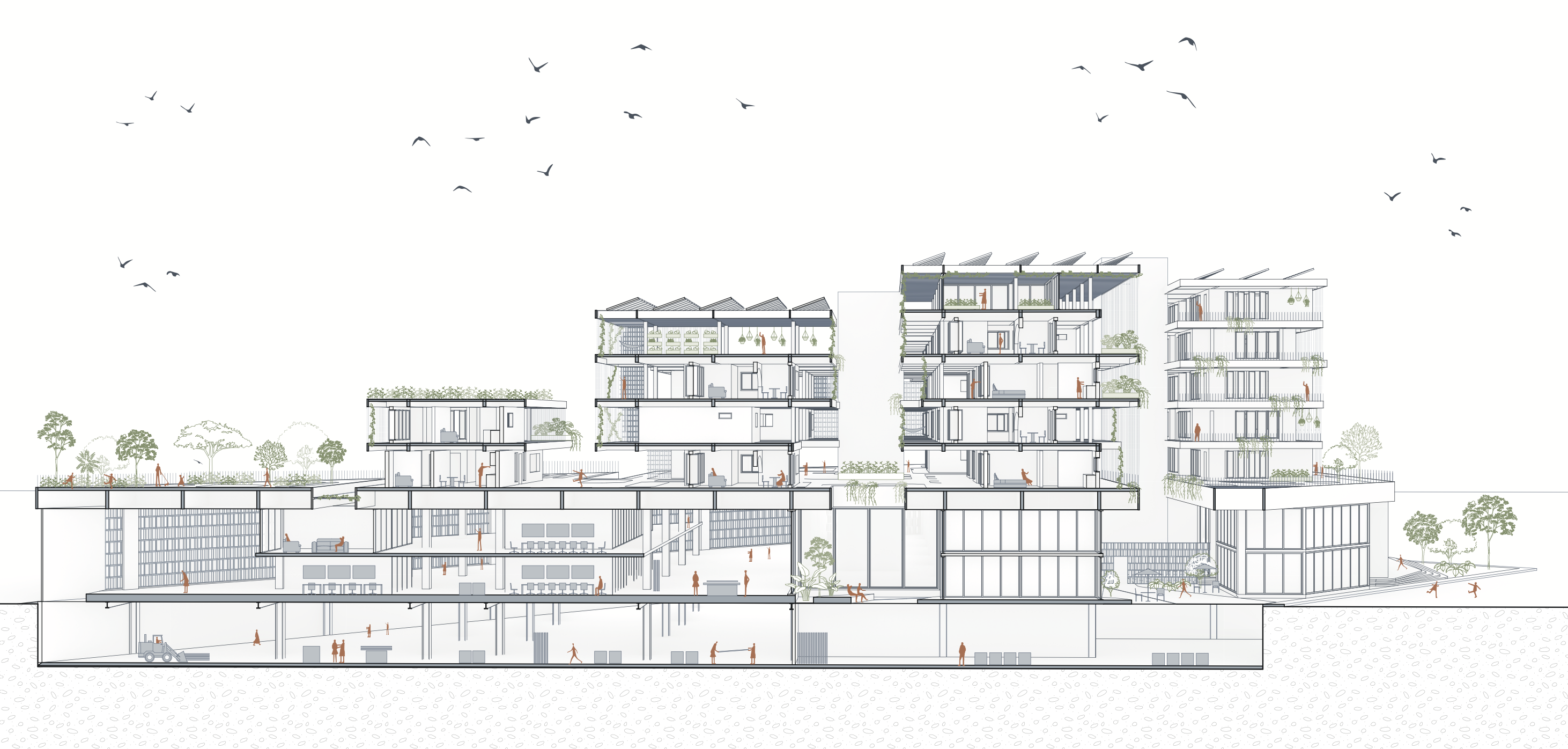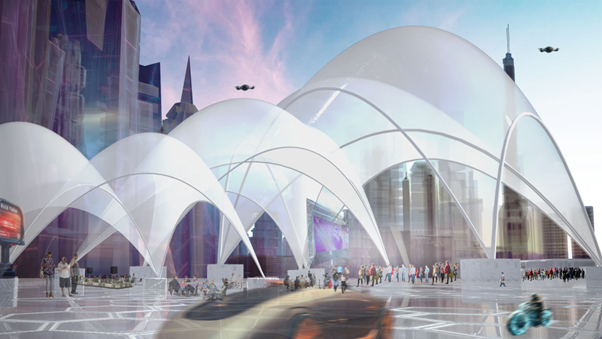The MAA is a visionary master program with an innovative and open structure, mixing diverse disciplines, shaping professionals capable of producing theoretical & practical solutions towards responsive cities, architecture & technology.
ChromaEnergon
ChromaEnergon represents an innovative approach to student housing architecture that transcends conventional design paradigms tapping the potentials of climatic energy and thermochromic pigments. This concept leverages verticality, slenderness, and dispersed tower structures to create dynamic living environments. By strategically mapping energy into various spaces through the skin which the facade, ChromaEnergon aims to generate unique … Read more
CHAN-KA
Project Chan-Ka: Pioneering Sustainable Lunar Habitats The concept of Project Chan-Ka represents a significant leap in lunar habitation design. This innovative approach to creating a sustainable environment on the Moon is a testament to human ingenuity and the relentless pursuit of space exploration. The project envisions a habitat constructed from interlocking 3D printed components made … Read more
Protected: Tissue Scaffolds
There is no excerpt because this is a protected post.
Urban Alliance – Urban Synthesis
The “Urban Alliance” is a mixed-use architectural design seamlessly integrating Industry 4.0 principles, featuring advanced photovoltaic production units. This visionary space harmoniously combines sustainable energy practices with residential and commercial areas, embodying a forward-thinking urban landscape that fosters eco-friendly living and innovative business practices. It exemplifies a holistic and tech-driven approach to urban planning. The project is … Read more
GAUDI’S CAT
GAUDI’S CAT pavilion is inspired by the geometry of Antonio Gaudi – famous Catenary arches. The structure of the pavilion consists of a central space under the canopy and an open part above. Catenary arches are located in three parts of the pavilion, serving as entrances to it, and elements of Catenary arches are also … Read more
ASSEMBLED ARCHITECTURE
The coming future will force architects to address the issues/necessities of density and the urgency to create more data-informed spatial configurations, such as assemblages, and embedding sets of specific architectural features. Being able to ‘inform’ large-scale systems, taking advantage of modularity, and defining the metrics toevaluate different spatial alternatives is a crucial ability. Custom Assemblage … Read more
Assembled Architecture
GROUP 2 ASSEMBLAGE 1 – Components design Component A Component B Component C 2 – Custom assemblage method Component A Component B Component C 3 – Custom evaluation criteria 4 – Building the dataset Component A Component B Component C Assemblage comparison Component A Component B Component C 5 – Assemblage selection 6 – Architectural … Read more
The Rooftop Playground
A Place to enjoy the sun, play, hide and chill The Rooftop Playground proposes, as the name suggests, a leisure (playground) space on the given rooftop of IAAC building. This attempt is derived from the current lack of character, the needs in alternating qualities of spaces (privacy, light, etc.), as well as the need of … Read more
Synergy Station
”Turning waste Into communal wealth”. About the site Sant Adria de Besos Power Station is currently working as a combined cycle thermoelectric plant located in Sant Adrià de Besòs, suburb of Barcelona. Today, the plant burns a significant part of Barcelona and Badalona’s waste, and 85% of which is recyclable. Moreover the gases released when … Read more
“Fibernetics: Bridging Kinetic Architecture with Cybernetics for Adaptive Spatial Configurations”
Abstract: Architectural space has been non responsive to the dynamic and changing nature of social interaction. Building on the history of responsive architecture, interactive design principles and technological developments in sensing, processing and actuation, the project proposes a new model that merges kinetic architecture and cybernetics. Creating adaptive configurations through automated kinetic architectural skeletons, employing … Read more
LOG-LIVE
MASTER IN ADVANCED ARCHITECTURE ROBOTIC WOODCRAFT FACULTY: Alexandre Dubor, Marielena Papandreou, Huanyu Li STUDENT: Praneeth Aashwinay Basavraju, Anish Hatekar, Bora Cobanoglu, Sunny Manish Chopda
ThermalAxis
Vertical structure responsive to temperature changes CONCEPT The project proposes a vertical system that responds to temperature differences to visualize these changes interactively. Its main objective is to create diverse interactions with users through the response to temperature changes. The foundation of the system relies on the use of flexible membranes that expand and compress, … Read more

















