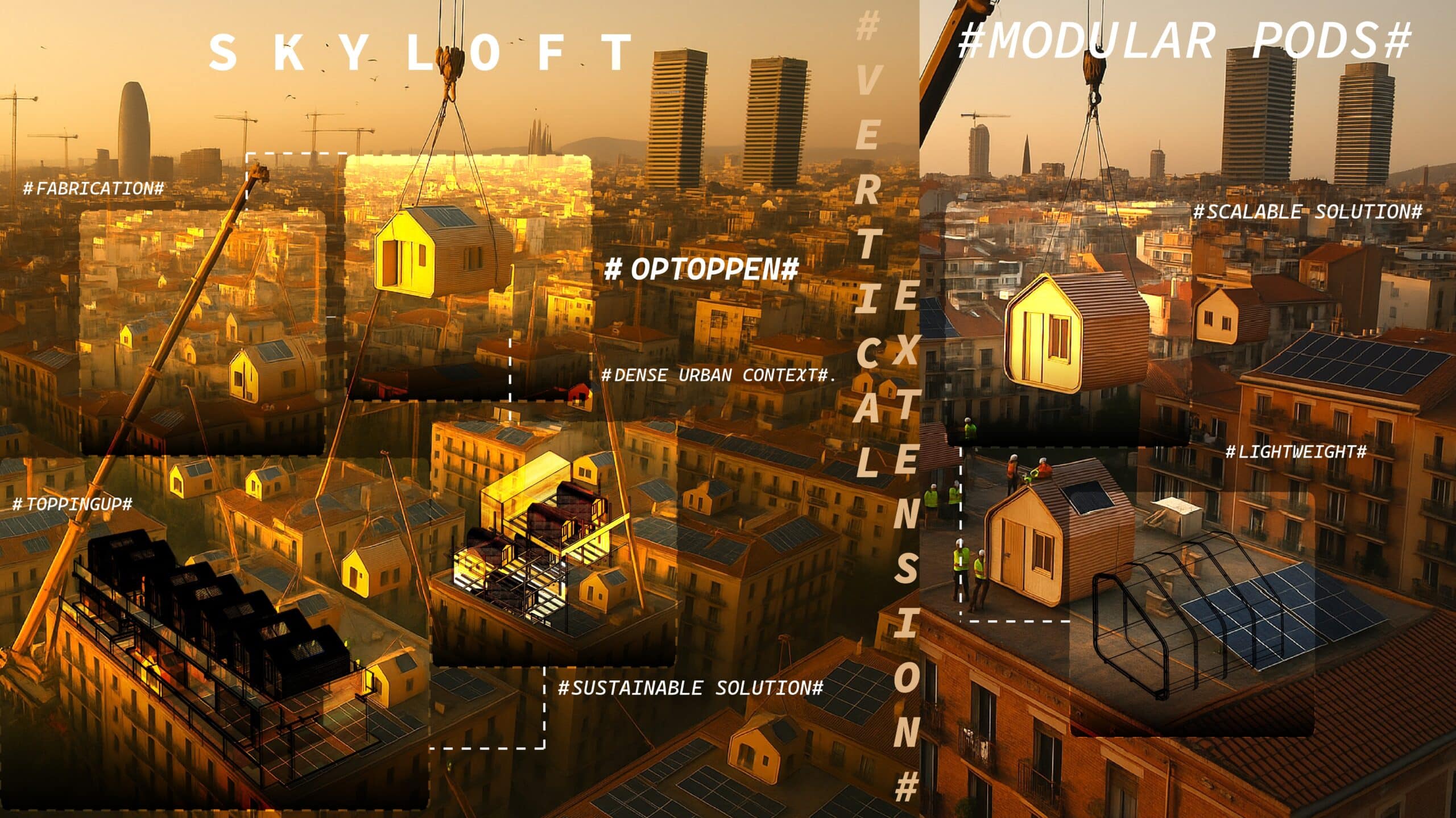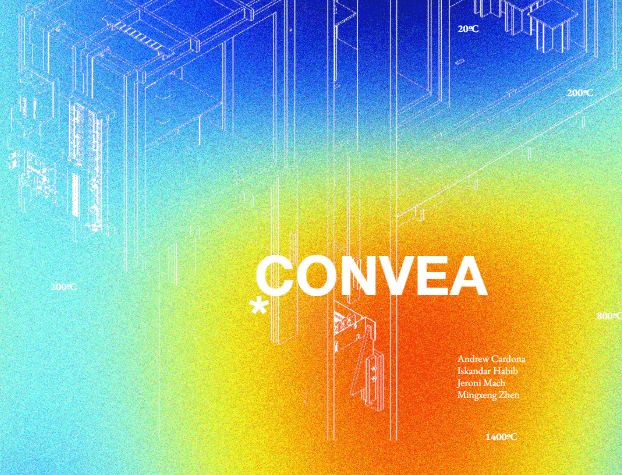BAMBOO
Exploring Low-Tech, Sustainable Construction Methods and Manual Strategies for Community Empowerment The use of bamboo in construction is emblematic of an ongoing tension between traditional knowledge and the global imperatives of sustainable development. Despite its traditional use in many regions, the potential as a resilient, self-sustaining construction material remains largely underexplored in the contemporary architectural … Read more

















