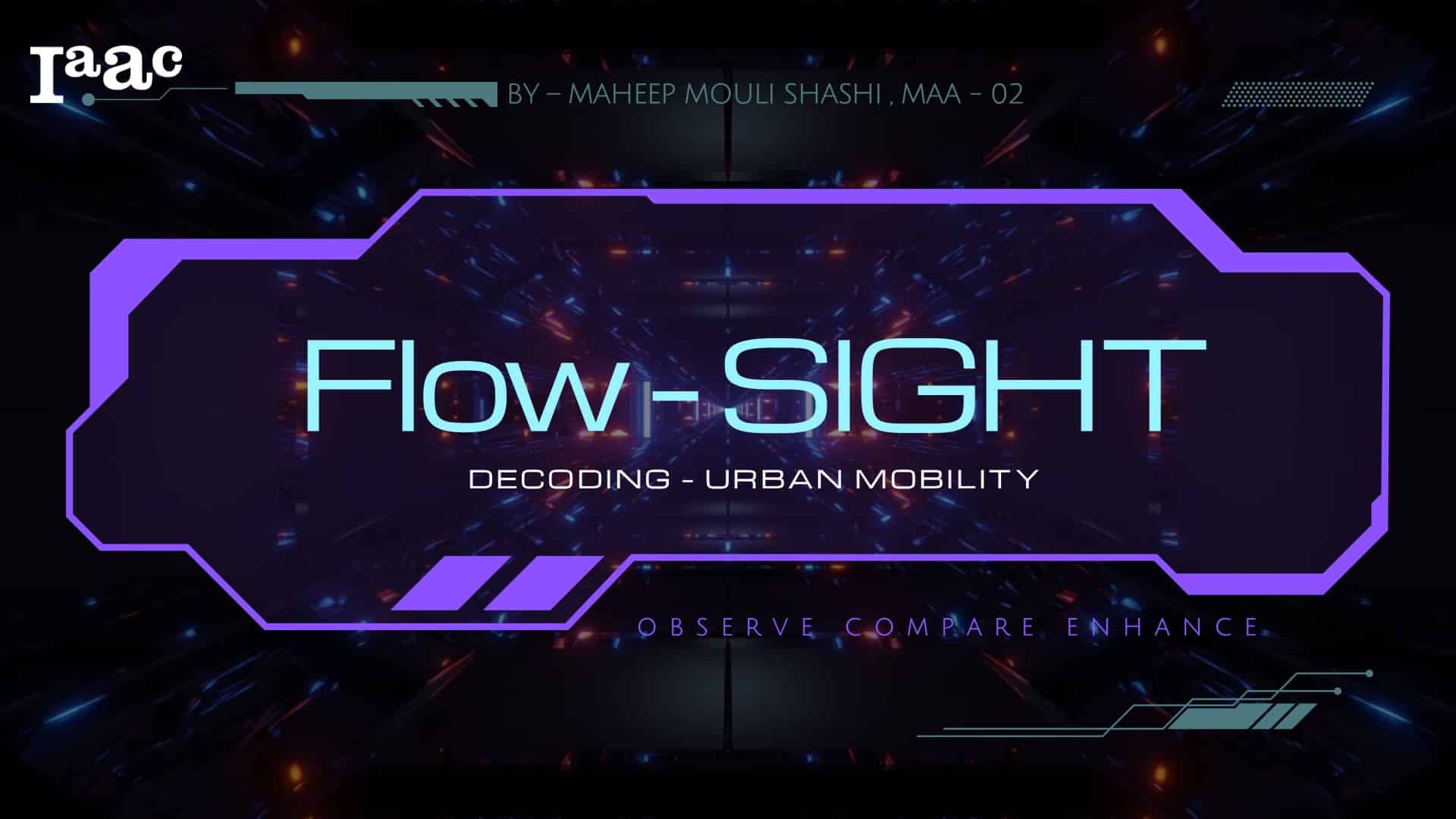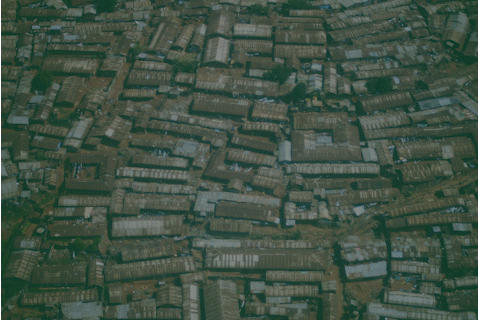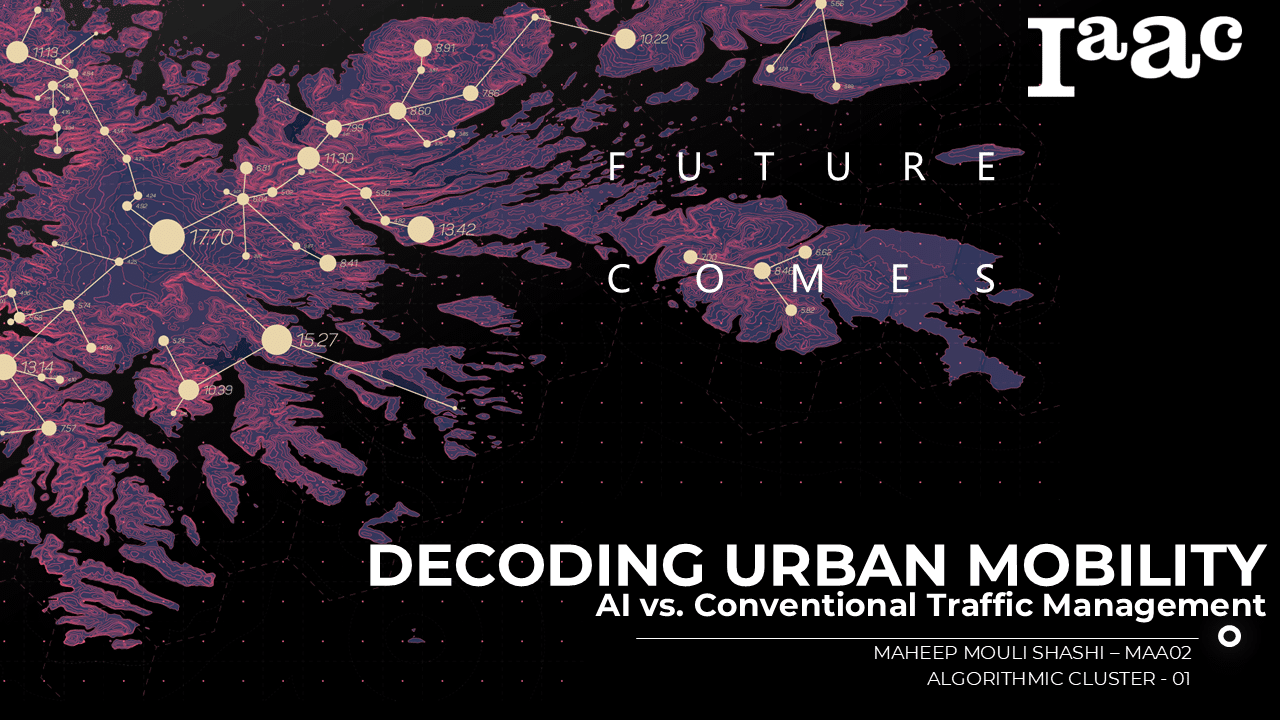InFormed
Manual floorplan generation for high-rise residential buildings is labor-intensive and often overlooks key environmental parameters, limiting the ability to quickly assess performance-based design alternatives. Demo :
The MAA is a visionary master program with an innovative and open structure, mixing diverse disciplines, shaping professionals capable of producing theoretical & practical solutions towards responsive cities, architecture & technology.
Manual floorplan generation for high-rise residential buildings is labor-intensive and often overlooks key environmental parameters, limiting the ability to quickly assess performance-based design alternatives. Demo :
EcoNodes is an AI-driven urban planning platform designed to identify and prioritize the city’s most heat-stressed and impervious junctions for strategic green interventions. By combining satellite imagery, street view segmentation, and environmental datasets, EcoNodes highlights the urban nodes that lack vegetation, suffer from poor air flow, or trap excessive heat. The tool empowers planners to … Read more
“What if you could speak your design ideas and watch them transform into complete parametric scripts in real-time?”
Introduction Urban traffic congestion is more than just an inconvenience—it’s a global challenge tied to pollution, stress, and wasted time. While cities are turning to AI-driven systems to ease the gridlock, the question remains: Do these technologies actually perform better than traditional methods?Flow – SIGHT is a comparative research project that investigates traffic systems across … Read more
Inner Courtyard Section Galapagos Pseudo Code Script Animation Renders
Contexept is a design-to-fabrication workflow that uses AI to generate context-aware façade designs and turn them into 3D-printable architectural modules. By combining semantic keyword clustering, image generation, and robotic clay printing, the system transforms abstract ideas into buildable, site-sensitive forms. It bridges digital creativity with physical construction, making AI a meaningful collaborator in architecture. Architecture … Read more
A Methodological Approach to Urban Morphology and Hybrid Energy Systems in the Global South Project Statement: “Even as we advance in Energy Innovation, our cities continueto grapple with deep inequalities. In this research, I proposerethinking Urban Morphology—not merely as the physicalform of our settlements, but as a strategic lever for equitableenergy solutions. The conceptual Energy-Morphology … Read more
Manual floorplan generation for high-rise residential buildings is labor-intensive and often overlooks key environmental parameters, limiting the ability to quickly assess performance-based design alternatives.
Designing Bio-Digital Hybrids for Environmental Intelligence
Context How? Where? Workflow Outputs
Abstract Parametric design tools like Grasshopper empower architects to create adaptive and efficient spatial layouts, but their complexity presents a barrier for non-experts. This research proposes a community-driven design tool that leverages Graph Neural Networks (GNNs) and Large Language Models (LLMs) to learn from expert-authored Grasshopper scripts, enabling prompt-based parametric layout design. By encoding design … Read more
ABSTRACT; Decoding Urban Mobility: This project evaluates the impact of AI-driven traffic management versus conventional fixed-timing methods on urban congestion. It analyzes real-time and historical data—including traffic patterns, weather, demographics, and incident reports—from cities like London, Barcelona, and Los Angeles and compares machine learning models (e.g., LSTM, GRU, XGBoost) with traditional techniques. The study identifies … Read more

















