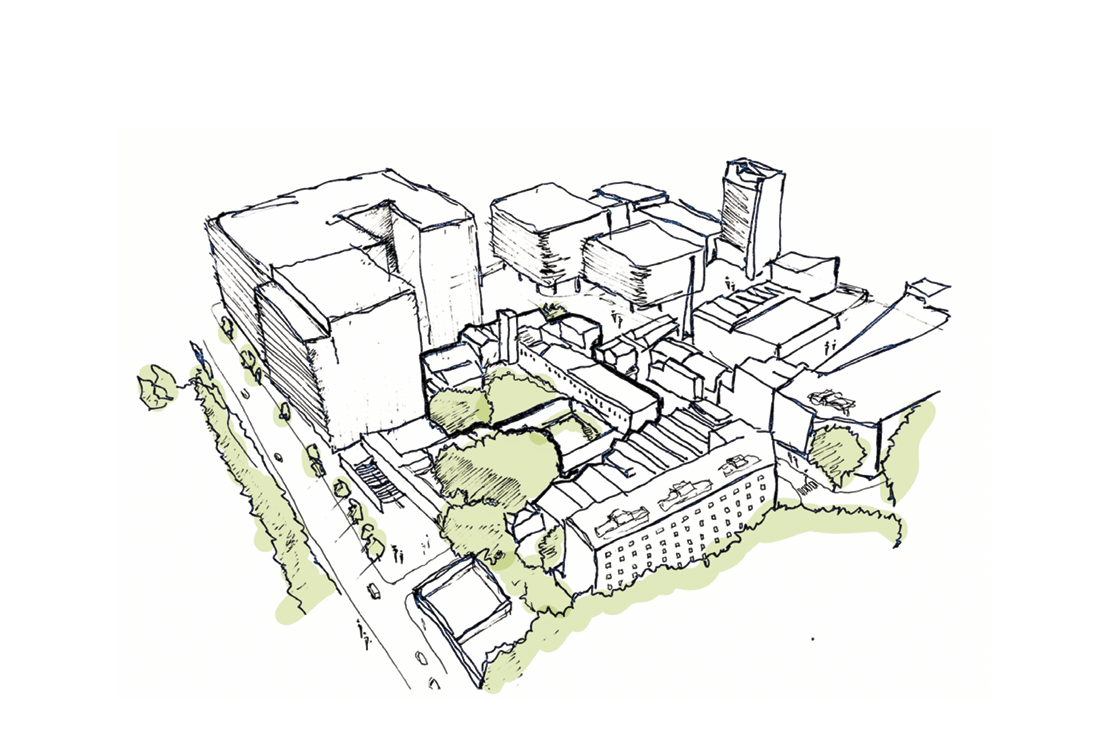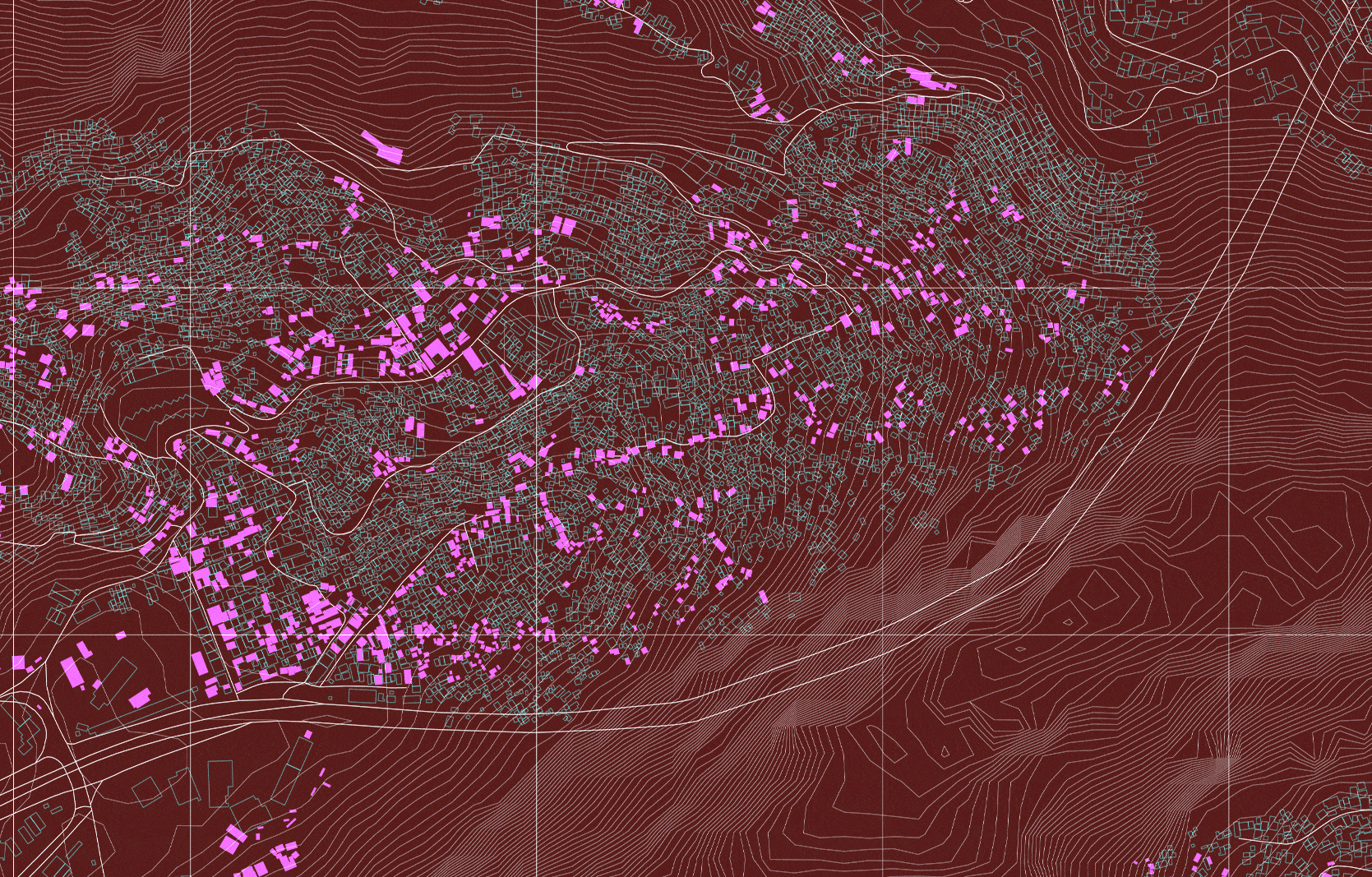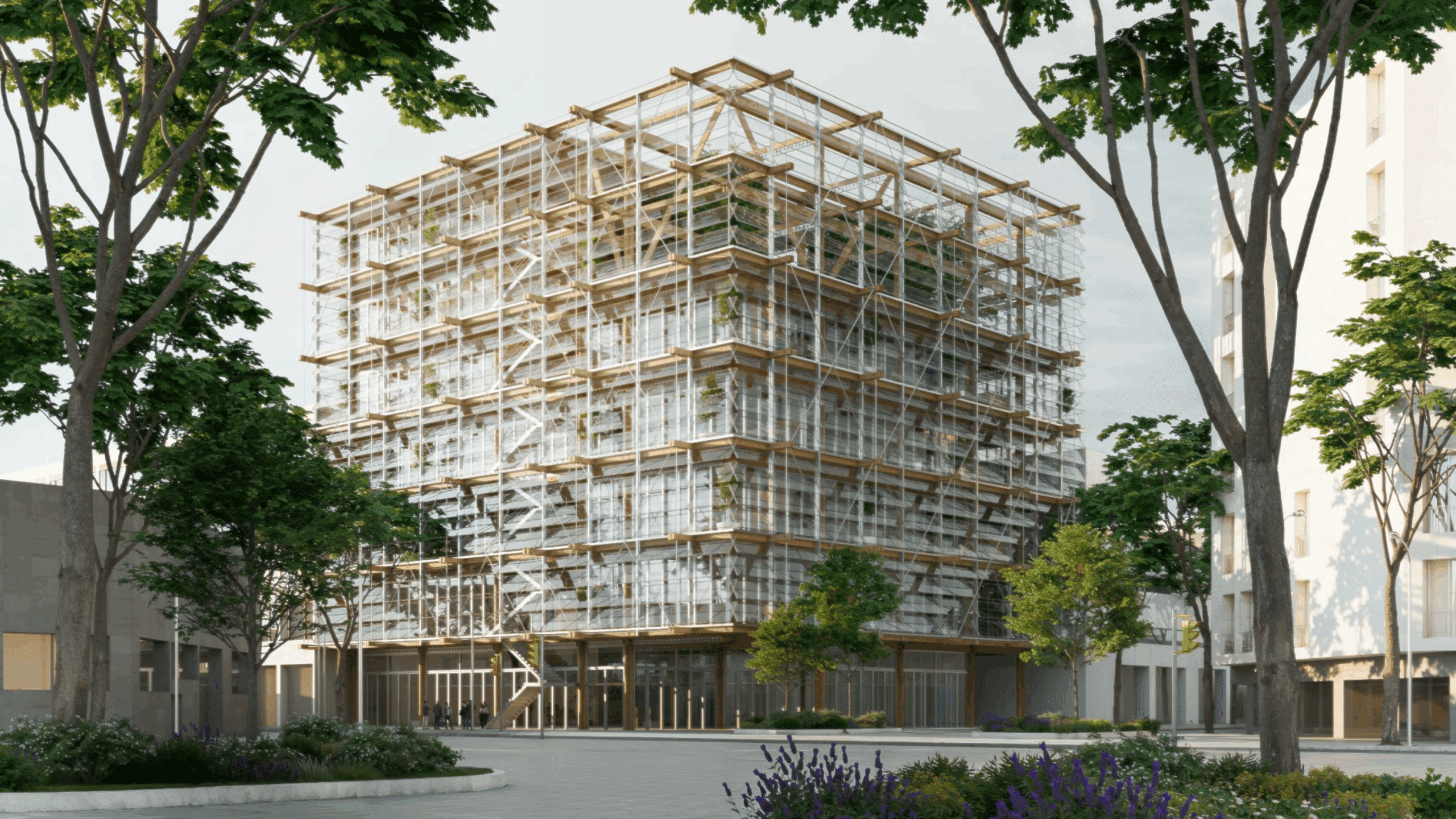Not the Same Planet: What planet do we rebuild for?
“Planetarity” is a philosophical concept that examines how the ways we visualize the Earth shape how we interact with it. Coined by Gayatri Spivak in her 2003 book Death of a Discipline, the term challenges us to move away from viewing the Earth as a controllable resource. Instead, Spivak argues that we must think beyond … Read more
















