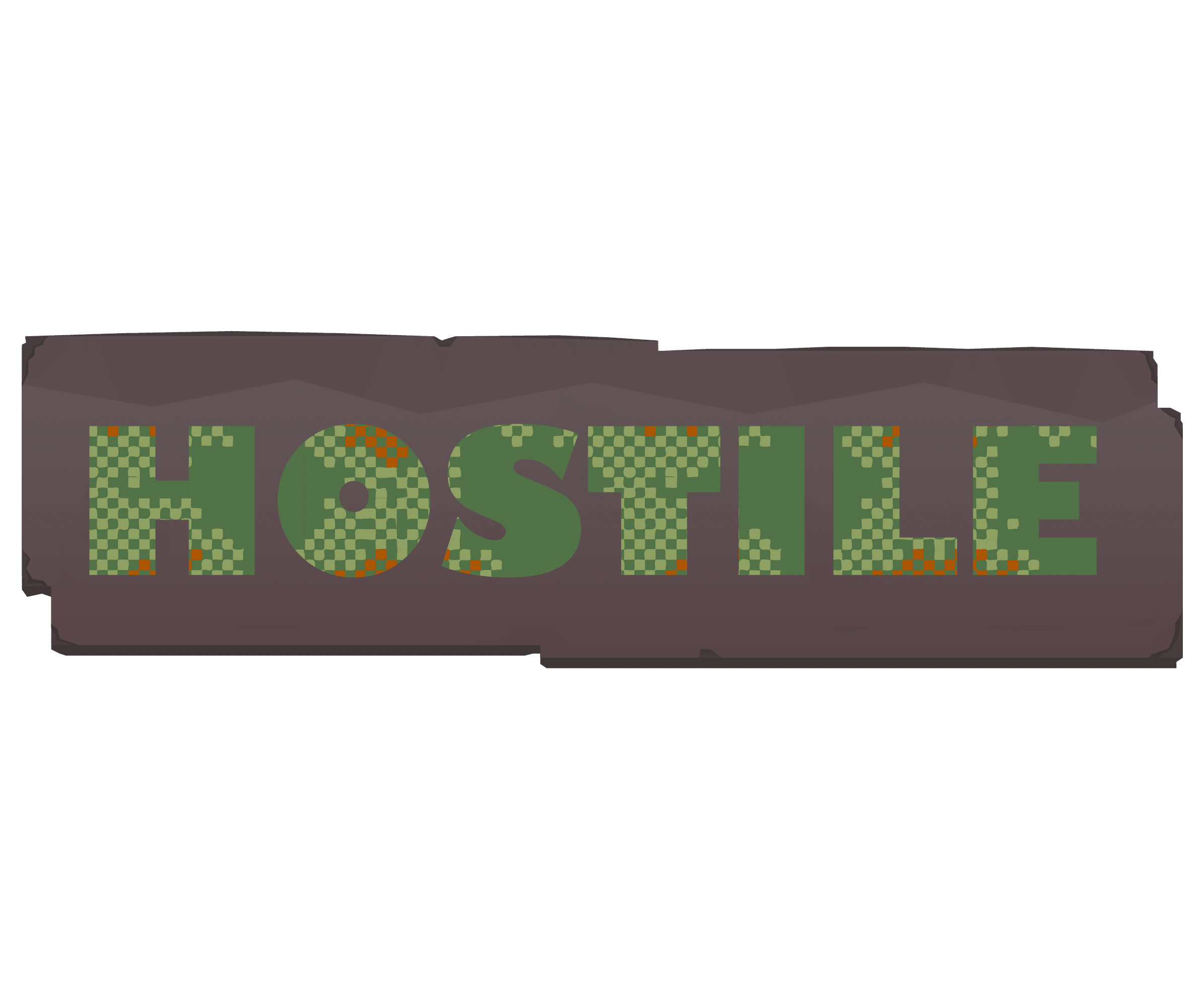Urban Matrix
Abstract Our project, addresses the need for Productive Justice for Self-Sufficiency in Mesquita, a municipality in Rio de Janeiro marked by socio-economic challenges such as food insecurity, water scarcity, infrastructure deficiencies, and a strong dependence on government subsidies. Our strategy transforms residual urban spaces-abandoned plots, unused corners, canal edges-into a Productive Web of interconnected hubs … Read more
















