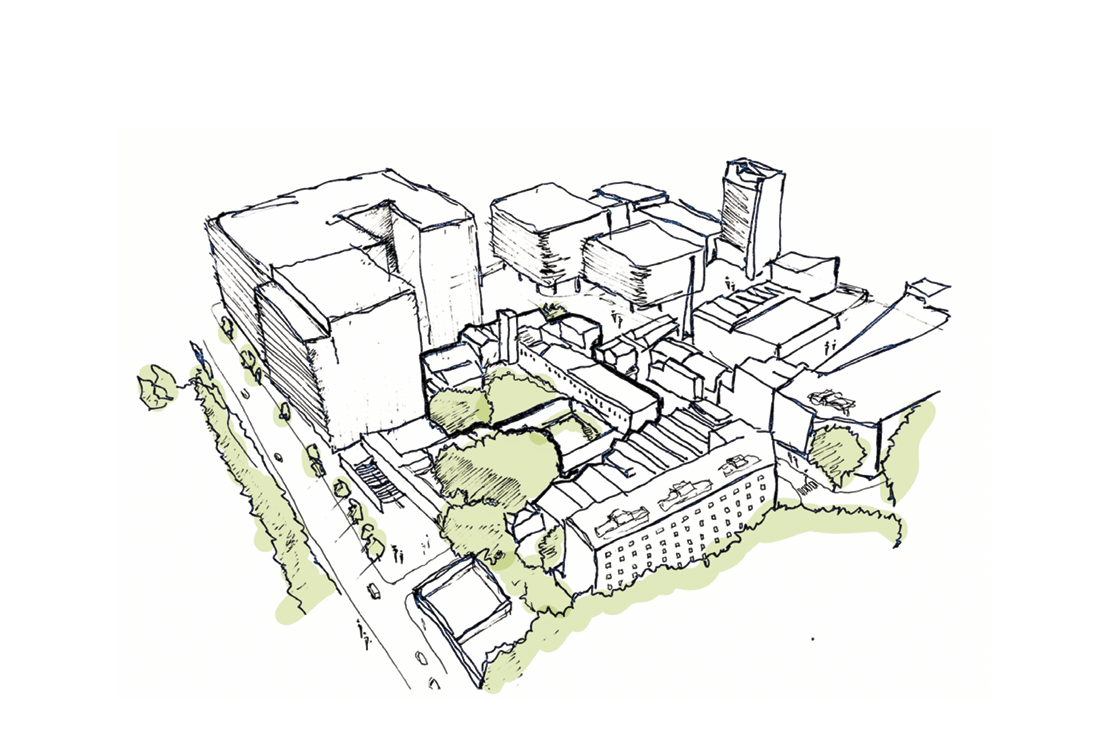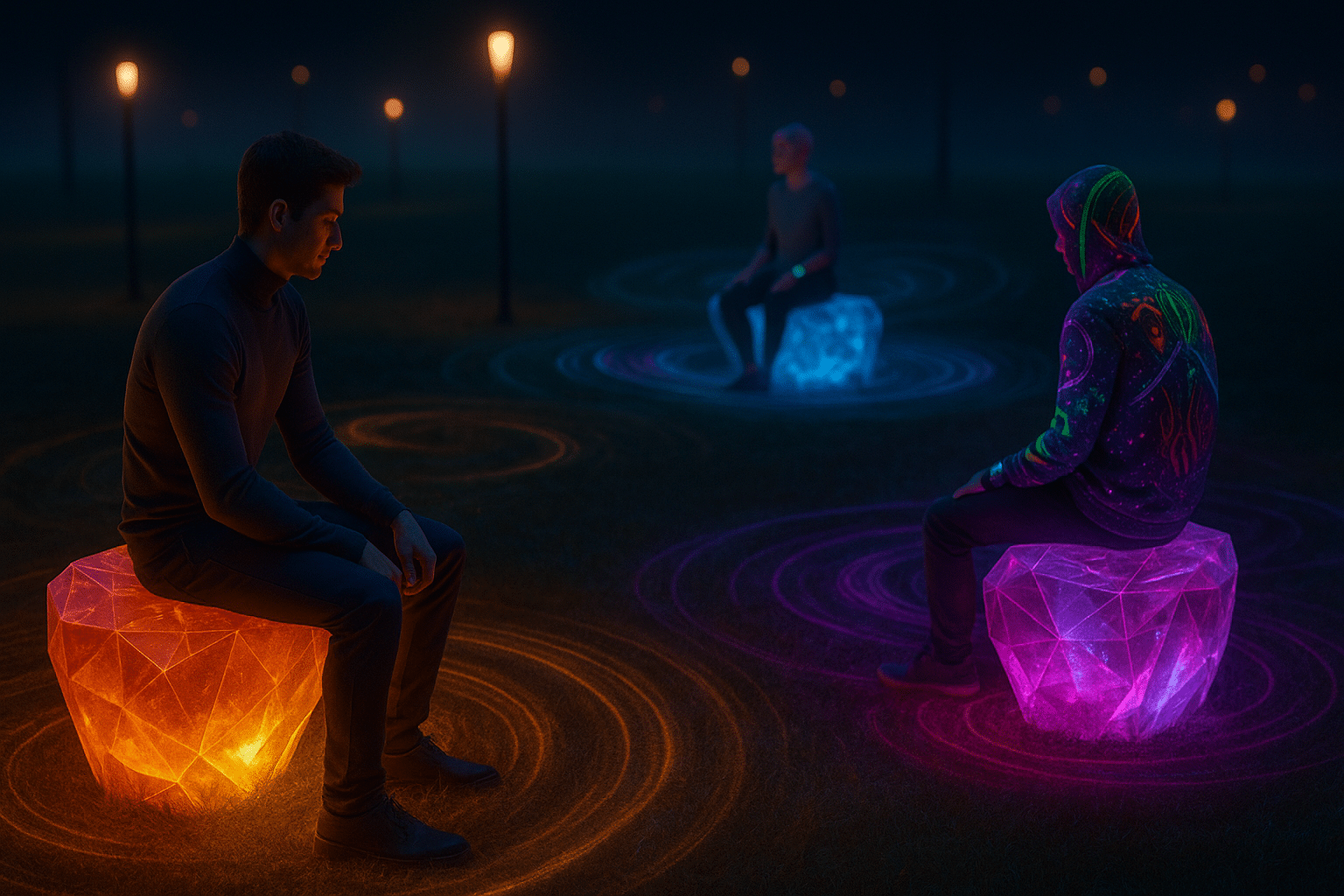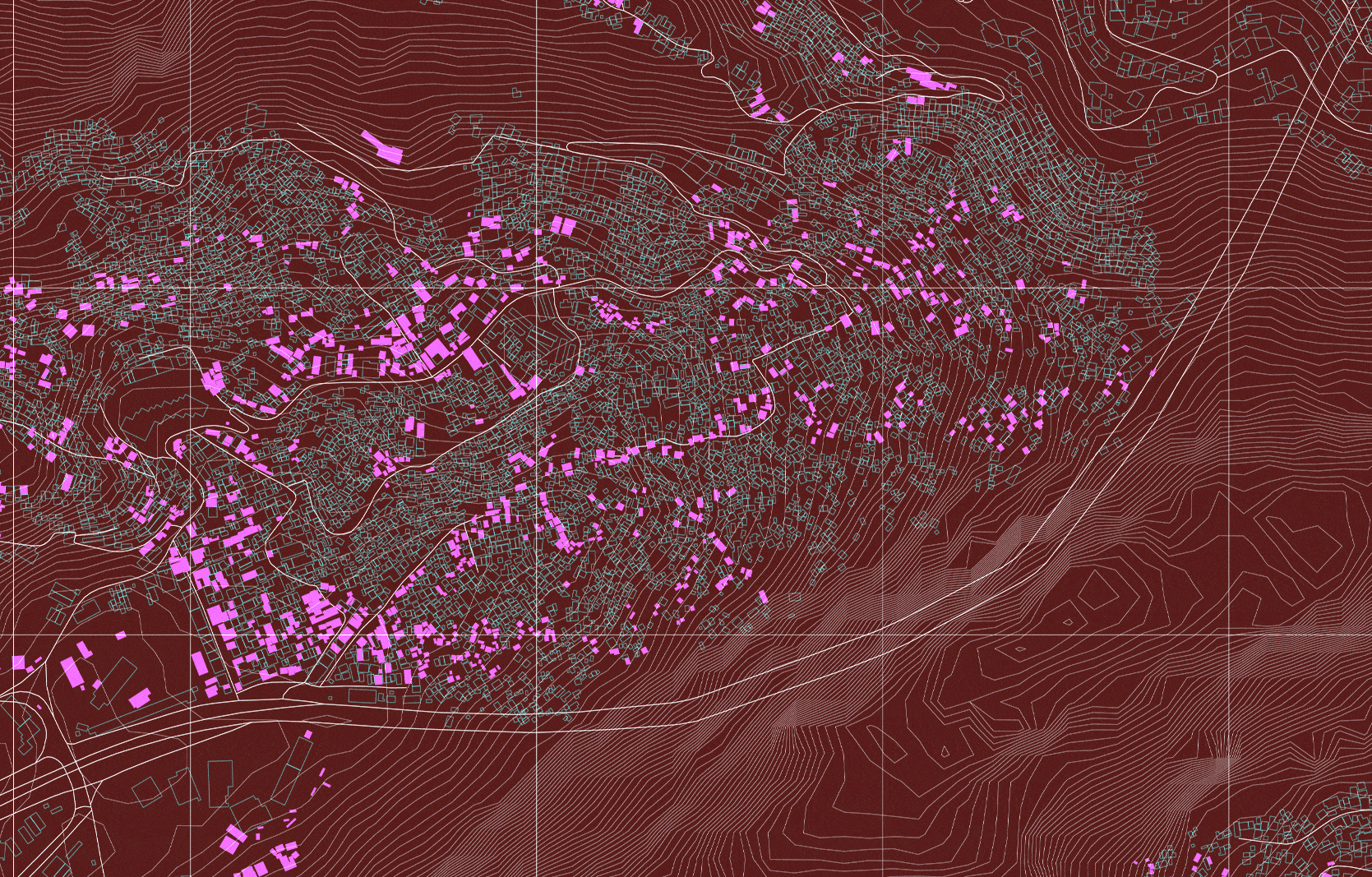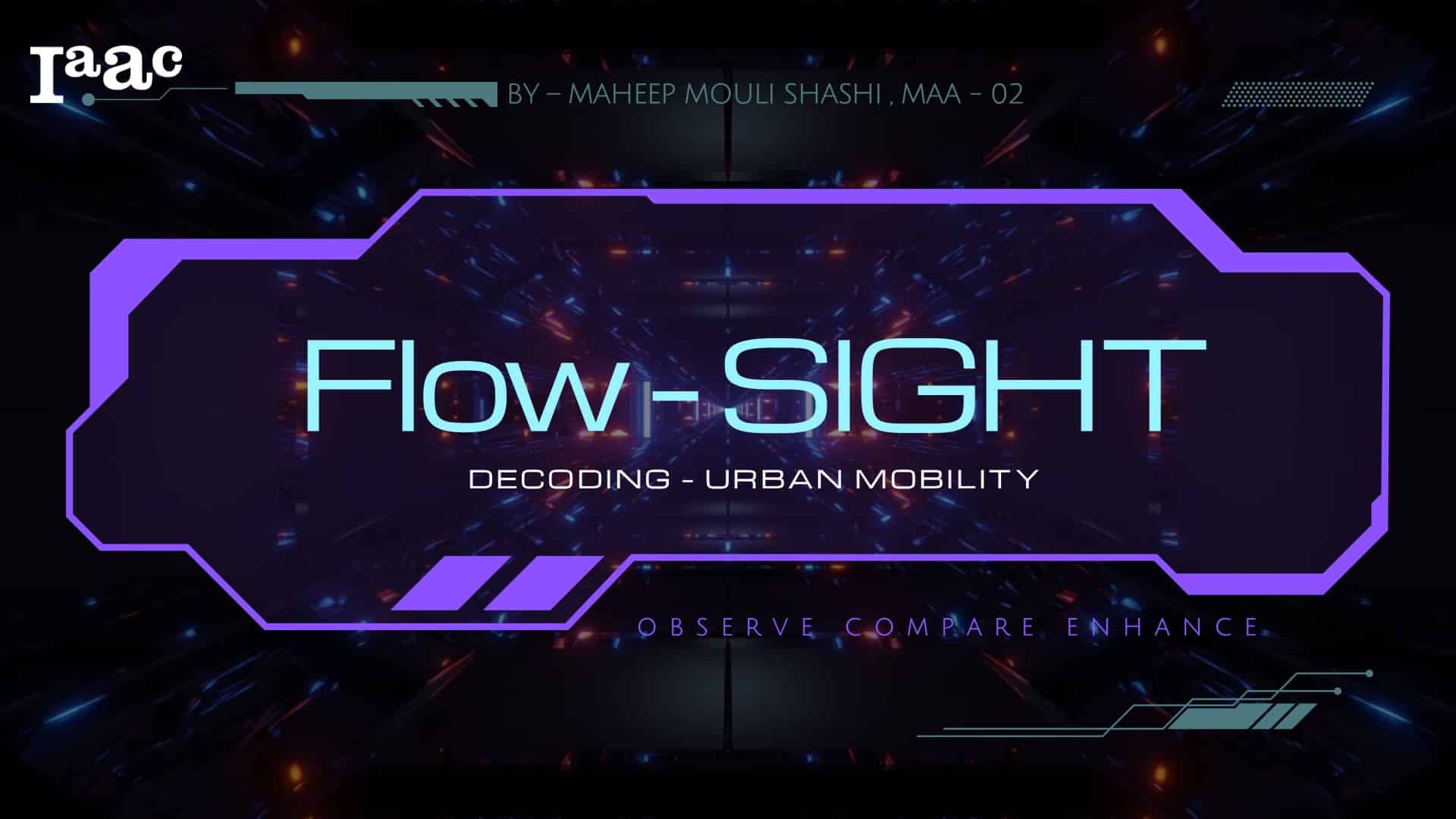Palmetric
Site introduction The project is a pavilion conceived for the Plaça Reial (Royal Square) in Barcelona, Spain, which is a renowned, sophisticated square adorned with porticos, located just off Las Ramblas in the Gothic Quarter. This square is celebrated for its palm trees, fountain, lively nightlife featuring bars and restaurants, and serves as a central … Read more

















