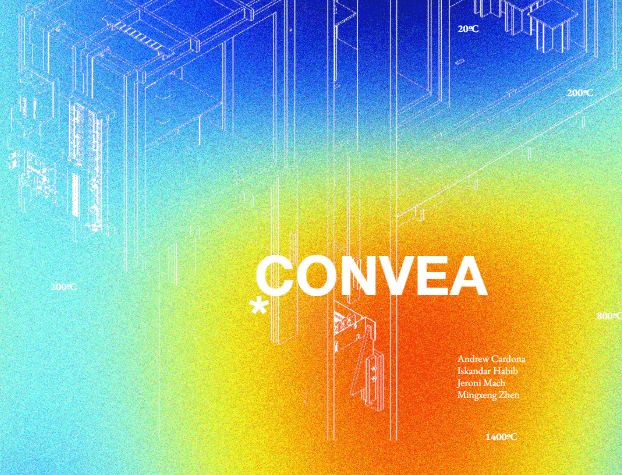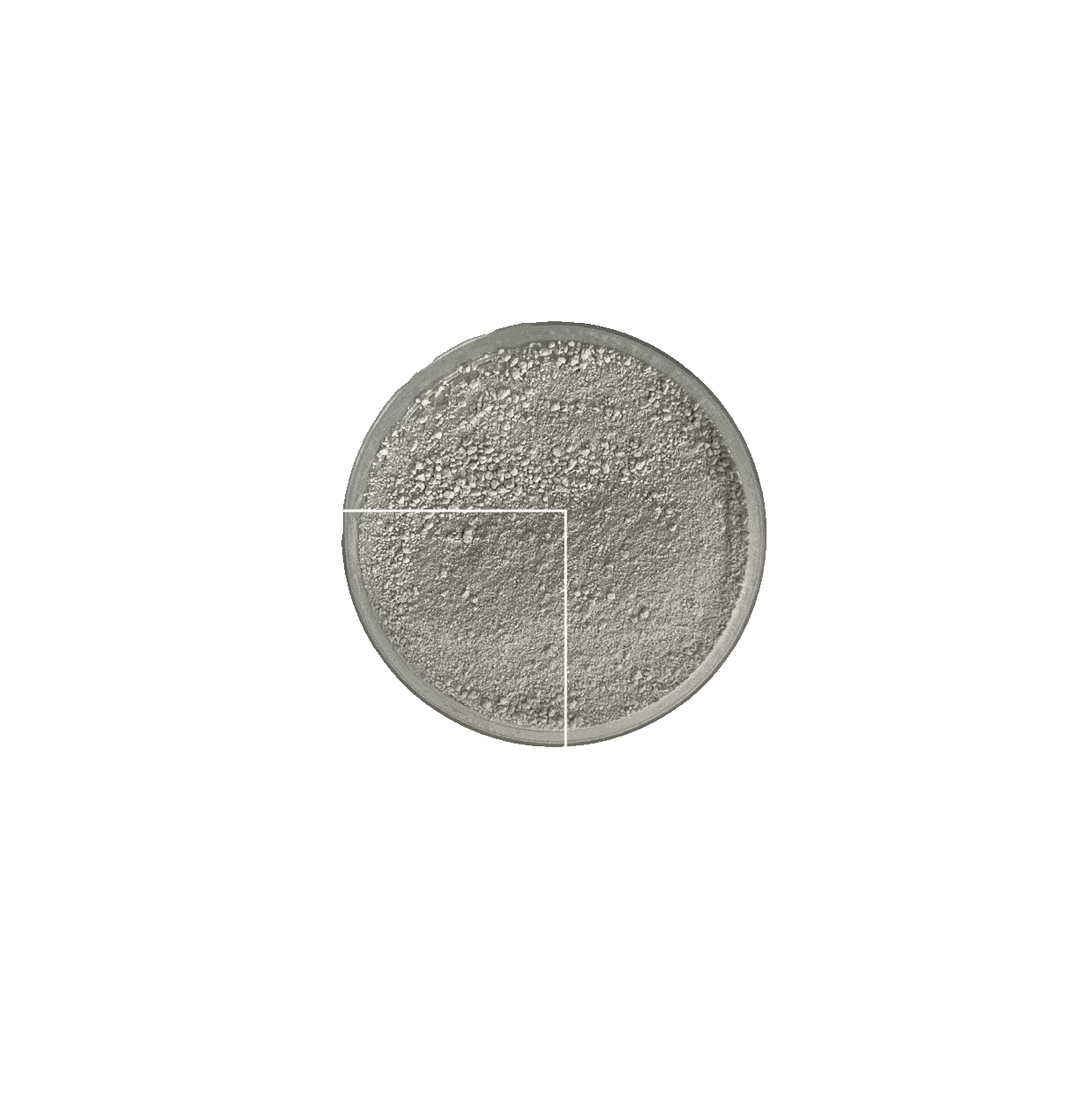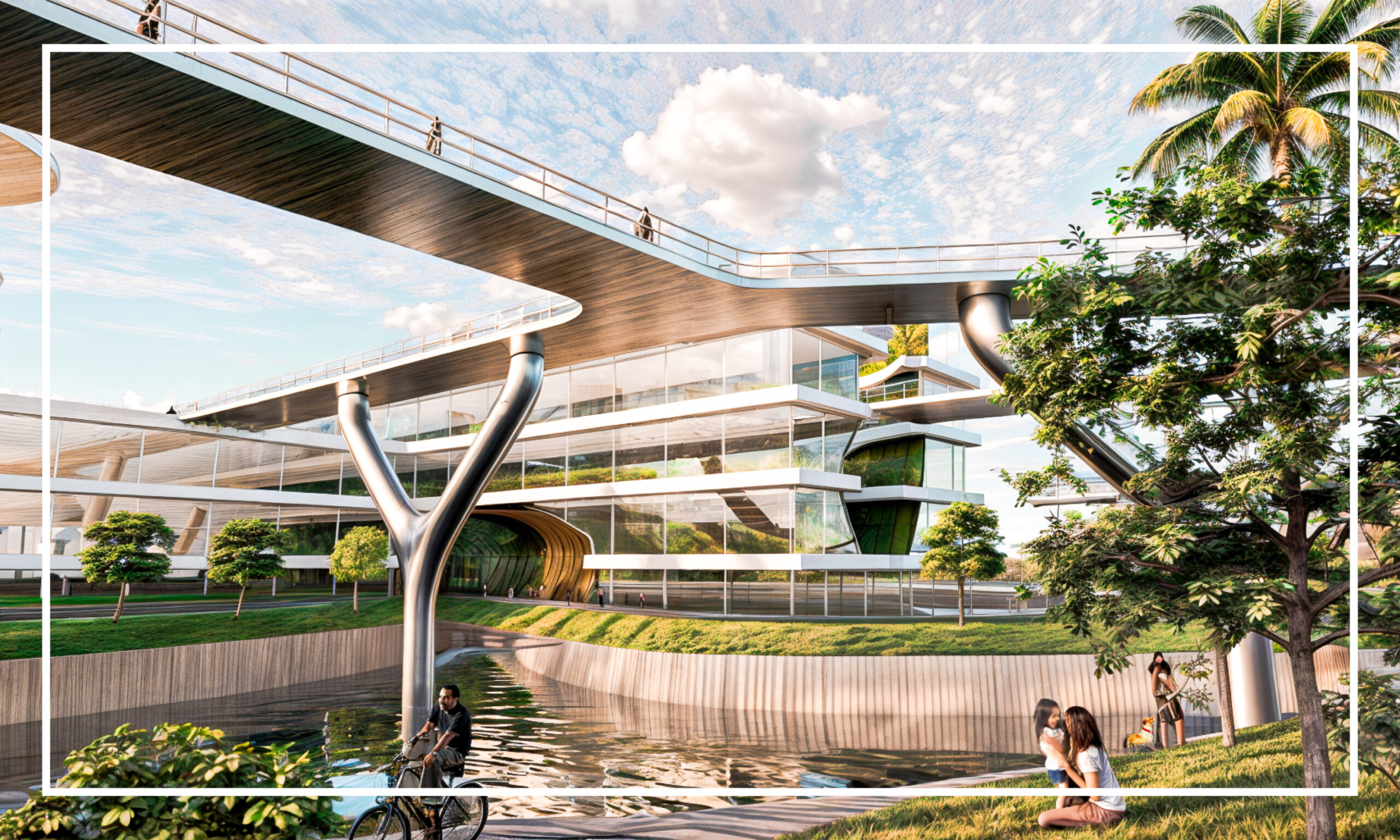Within the current global context of rapid change, integrated with the potentials of digital technologies, IAAC’s Master in Advanced Architecture (MAA) is committed to the generation of new ideas and applications for Urban Design, Self Sufficiency, Digital Manufacturing Techniques and Advanced Interaction.
In this context IAAC works with a multidisciplinary approach, facing the challenges posed by our environment and the future development of cities, architecture and buildings, through a virtuous combination of technology, biology, computational design, digital and robotic fabrication, pushing innovation beyond the boundaries of a more traditional architectural approach.
CONVEA
USING CORK AS A DELINEATOR OF INTERNAL CLIMATIC PROGRAMS a. initial machine phenomena studies b. first iteration of phenomena recreated c. second iteration of phenomena model on column site d. photographs of second iteration
SecondMatter
SecondMatter challenges architecture’s extractive processes and wasteful material cycles by upcycling Construction Demolition Renovation Waste (CDRW) into structural and non-structural applications. It blends ramming, which compacts granular materials into high-strength forms, with jamming-inspired interlocking of irregular aggregates. Large concrete waste pieces form a reinforced core, wrapped in a rammed mix of fine brick and concrete … Read more
Thermocrest – Heat as a spatial design tool
This Project explores how reflective, vernacular materials—such as ceramics—can be utilized in construction to manage infrared radiation and influence microclimates. By reflecting rather than absorbing heat, these materials contribute to passive cooling, reducing urban heat island effects and enhancing thermal comfort. We analyze the physical properties of ceramics, their historical applications in traditional architecture, and … Read more
Tensegrate
Computation Design Seminar-Term II The project envisions a dynamic tensile structure on a terrace, integrating tensegrity to create a lightweight yet structurally efficient space for public interaction. Designed as a multifunctional hub, the pavilion provides a space for relaxation, lunch breaks, social gatherings, and contemplation. By leveraging computational design tools such as Kangaroo, we explore … Read more
Ethereal Bloom
The Ethereal Bloom Pavilion embodies fluidity and lightness, mimicking organic structures found in nature. The twisted lattice frame, already developed through a parametric script, acts as the primary structural element. The spaces between the frame are filled with inflatable ETFE panels, which are designed to respond to air pressure forces and achieve a soft, billowing … Read more
Luzarca
A Fluid Dialogue Between Light, Space, and Movement. Luzarca is a lightweight architectural pavilion that merges computational design, structural efficiency, and urban interaction. Its undulating mesh canopy creates a dynamic play of light and shadow, shifting throughout the day. Designed for modularity, it is easily assembled, disassembled, and relocated, emphasizing sustainability. The pavilion fosters movement … Read more
Sant Felip Neri Pavilion
Master in Advanced Architecture Computational Design Seminar Yetkin Demir / Giovanny Gordillo SITE Placa De Sant Felip Neri is a small square located in the Gothic quarter. Bearing scars from the Spanish Civil War in 1938, this plaza holds a tragic past. Surrounded by the church and mixed use buildings, this square serves as a … Read more
KOMA
can robots and humans work hand in (hand) to create beautiful architecture? KOMA is a contemplative space, designed to be set in the landscape and allow for peaceful viewing, the form of KOMA is parametric and is able to sway with the wind through the use of tensile cables. The vertical timber elements were placed … Read more
COLOCHO
Drawing inspiration from the Central American term “colocho” meaning curl or loop, we developed a robotic printed clay column, while experimenting with non-uniform extrusions. In this seminar we explored the geometric possibilities that can be created with the incorporation of non-uniform rotations and movements in the robot while printing with clay. At the same time, … Read more
JOIN(x)
investigative research into creating a catalogue of joinery methods, varying in complexity and geometries. At the same time, integrating a new workflow of design to mill fabrication using new components such as D2P & TasMachine to create sophis`iticated digital models and manage complexity. precedence first day / manual studies on our first day, we picked … Read more
LOCKS + KEYS: Joinery Exploration
What is craft? Craft as an area of exploration. Seeking to push our boundaries of fidelity and artistry with an acknowledgment of use; The merge between form and function, allowing for endless opportunity. With this project our group’s aim was to explore the intricacies of craft in joinery, and to gain an appreciation of the … Read more
Zenithra
Concept The design concept for the Spiritual Retreat Center draws inspiration from Antoni Gaudí’s profound integration of nature in the Sagrada Família. Just as Gaudí translated organic forms into architectural elements, we aim to go beyond mere inspiration by incorporating natural elements—sunlight filtering through dynamic openings, water features that enhance tranquility, lush indoor gardens fostering … Read more
TERRANOVA: Organic Waste to Ecological Wealth
Located in the quiet community of Sant Adria De Besos lies the Besos Power Station. This waste to energy power plant is responsible for providing power to over 10 municipalities of Spain and takes care of nearly half of the waste that comes into Barcelona. While this factory proves to be highly effective, several negative … Read more
BACK TO ZERO
NARRATIVE Back to Zero is a regenerative concept that targets oil refineries and other aging infrastructures that pollute our world. The narrative is inspired from the “skin in the game” concept, and calculates lifetime co2 emissions for high emitting “hosts”, which then becomes a target for that same “host” to sequester through the carbon sequestration … Read more
CORVERD
MANIFESTO CorVerd – Meaning “Green Heart” in Catalan, this name reflects both the agricultural focus and a commitment to sustaining the city’s green spaces and historical beauty.This project is a vibrant intervention near Montjuïc, blending sustainable hydroponic farming with green corridors to foster community and enhance biodiversity. The Hydroponic Treehouse concept reimagines urban farming as … Read more

















