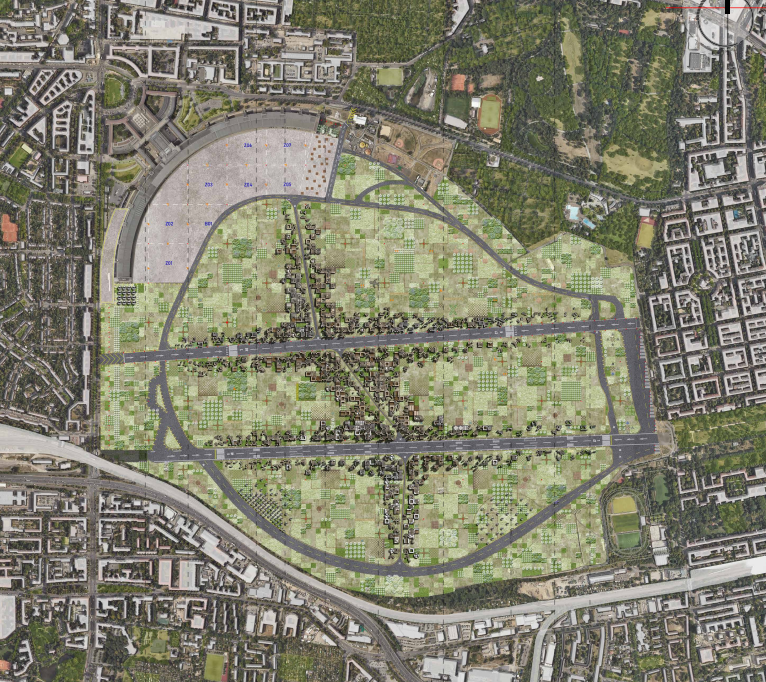Computational Design Seminar: Flutter Skin
Our project explores a computationally designed facade developed using Grasshopper. The design features a curved surface with an asymmetric opening with multiple panels which transform with the motion of the wind. Main Concept The intricate pattern, colors and shimmer revealed in macro images of butterfly and moth wings inspired our facade. We wanted to translate … Read more

















