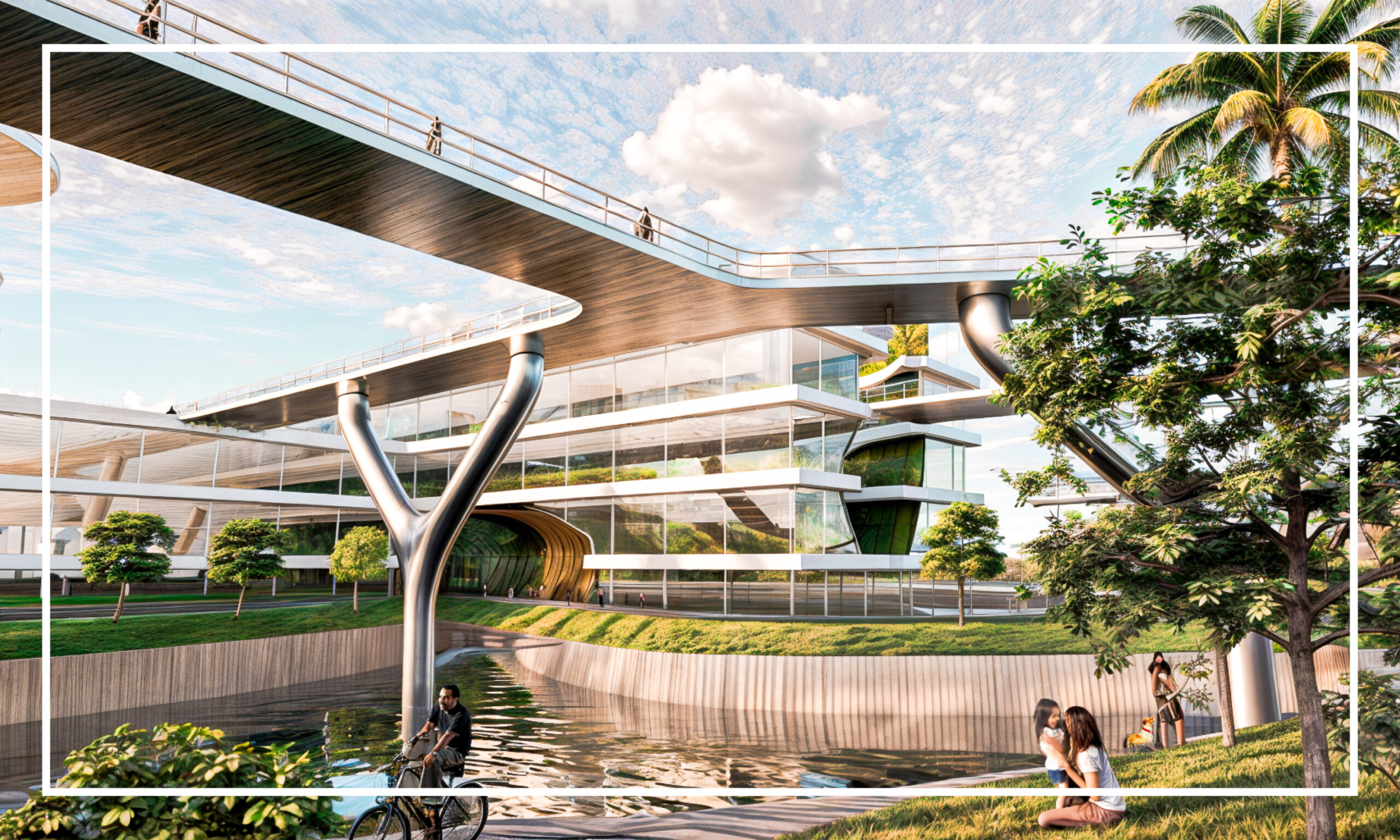CORALS
This project is a journey into the fusion of digital design, biomimetic structures, and fabrication logic. Inspired by natural patterns and organic growth, the pavilion emerges as a seamless blend of computational precision and artistic expression. Concept Development – Finding Inspiration The initial spark for this pavilion came from observing organic growth patterns found in … Read more

















