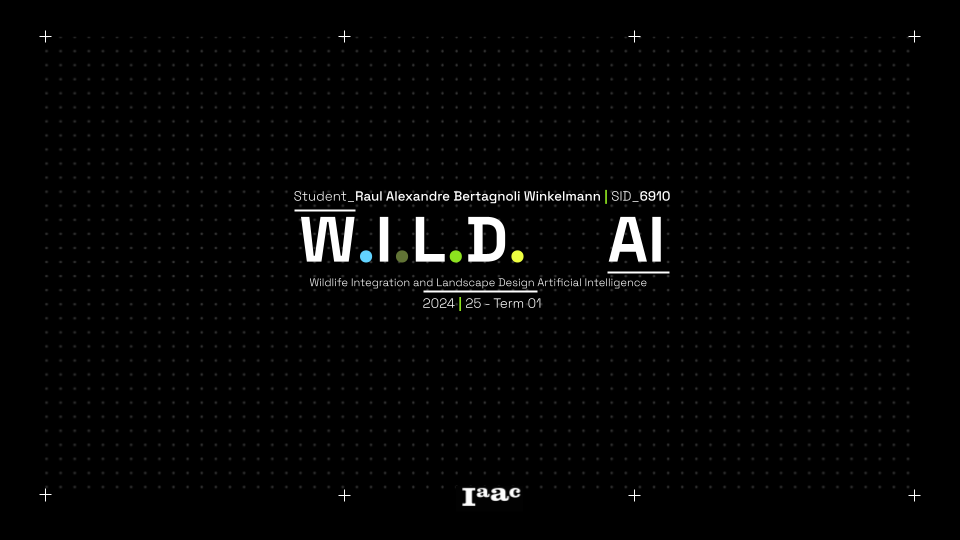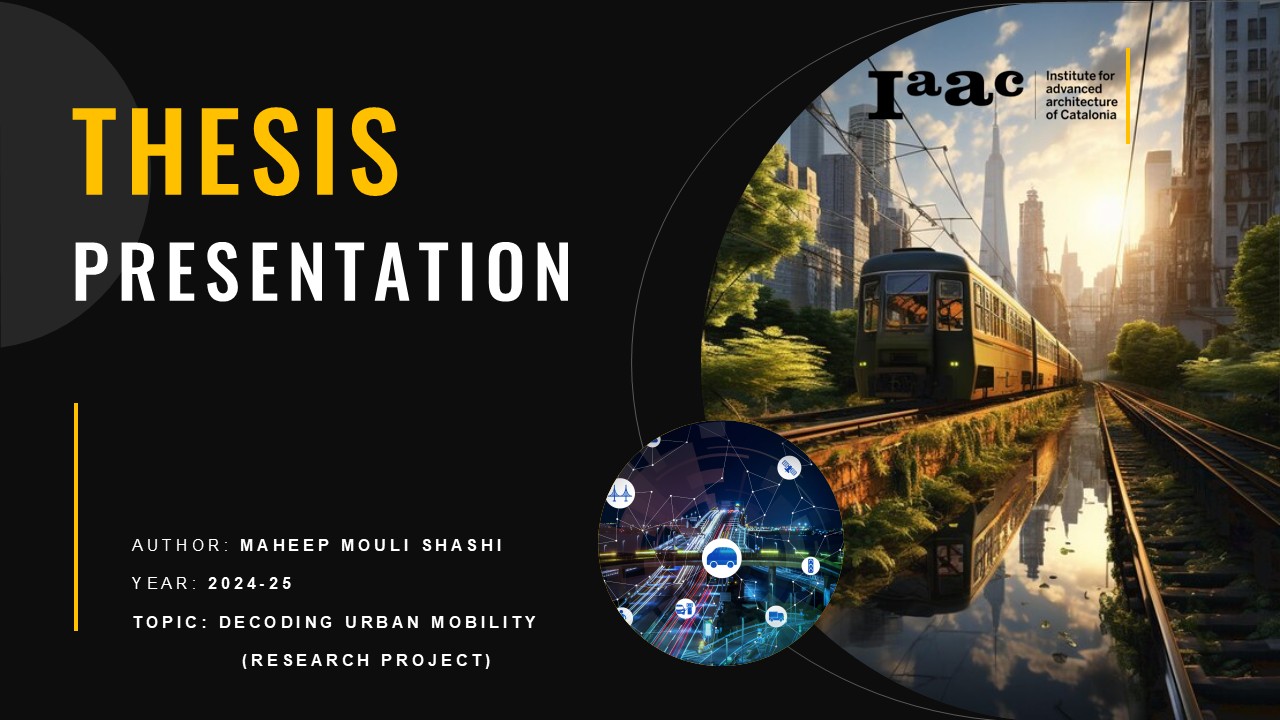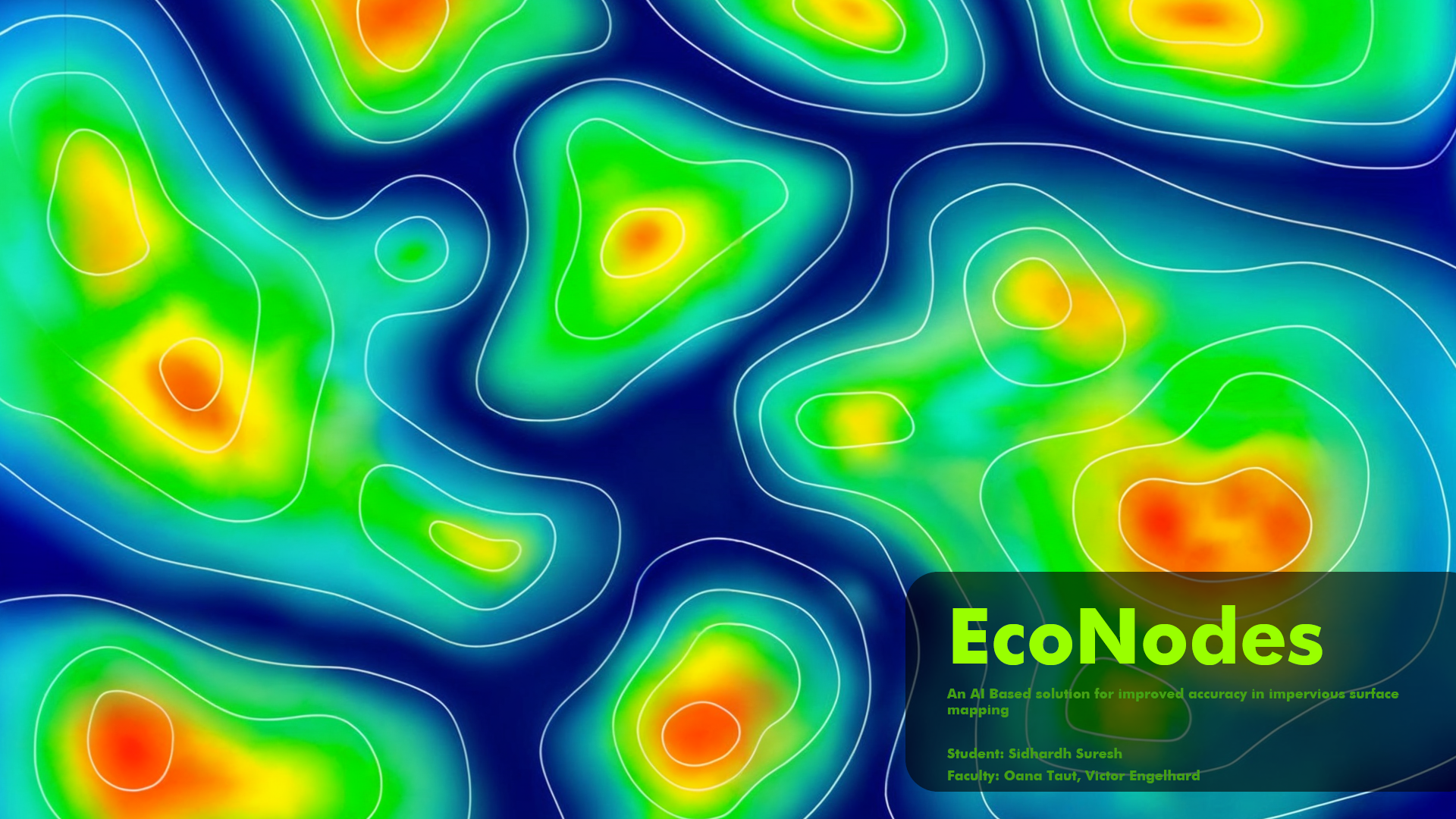EXPERIENTIAL LIGHTING
Creating Interactive, Dynamic, and Emotional Urban Spaces Through Light (TERM 1) I. The Problems with Night Lighting II. MENTAL HEALTH AND NEUROARCHITECTURE III. COLOR, LIGHT, AND EMOTION IV. STATE OF THE ART V. BOSTON SITE STUDIES VI. NEXT STEPS – DESIGN
















