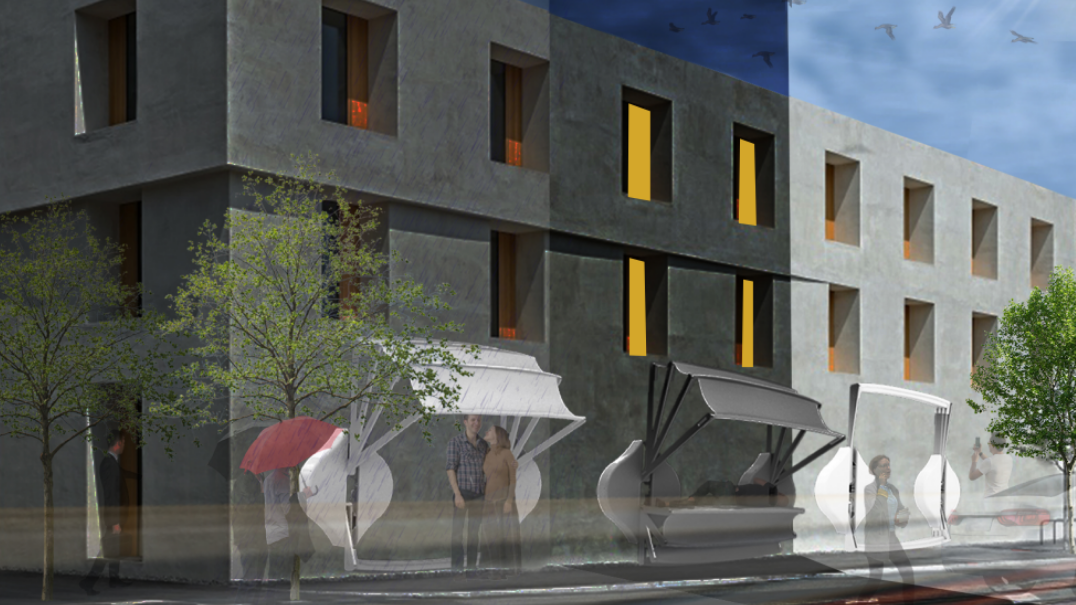CrystalVerse
Crystallization is a process responsible for the formation of solid structures, wherein constituent atoms or molecules are systematically arranged into a highly organized lattice, constituting a crystal. This phenomenon can occur through various mechanisms, including precipitation from a supersaturated solution, solidification from a liquid state, and, less commonly, direct sublimation from a gaseous phase. The characteristics … Read more

















