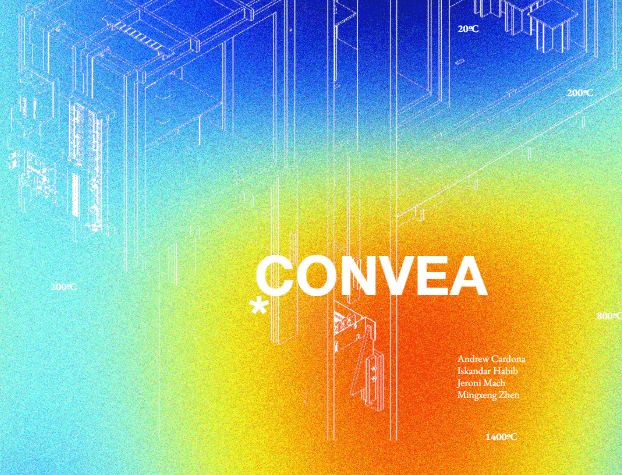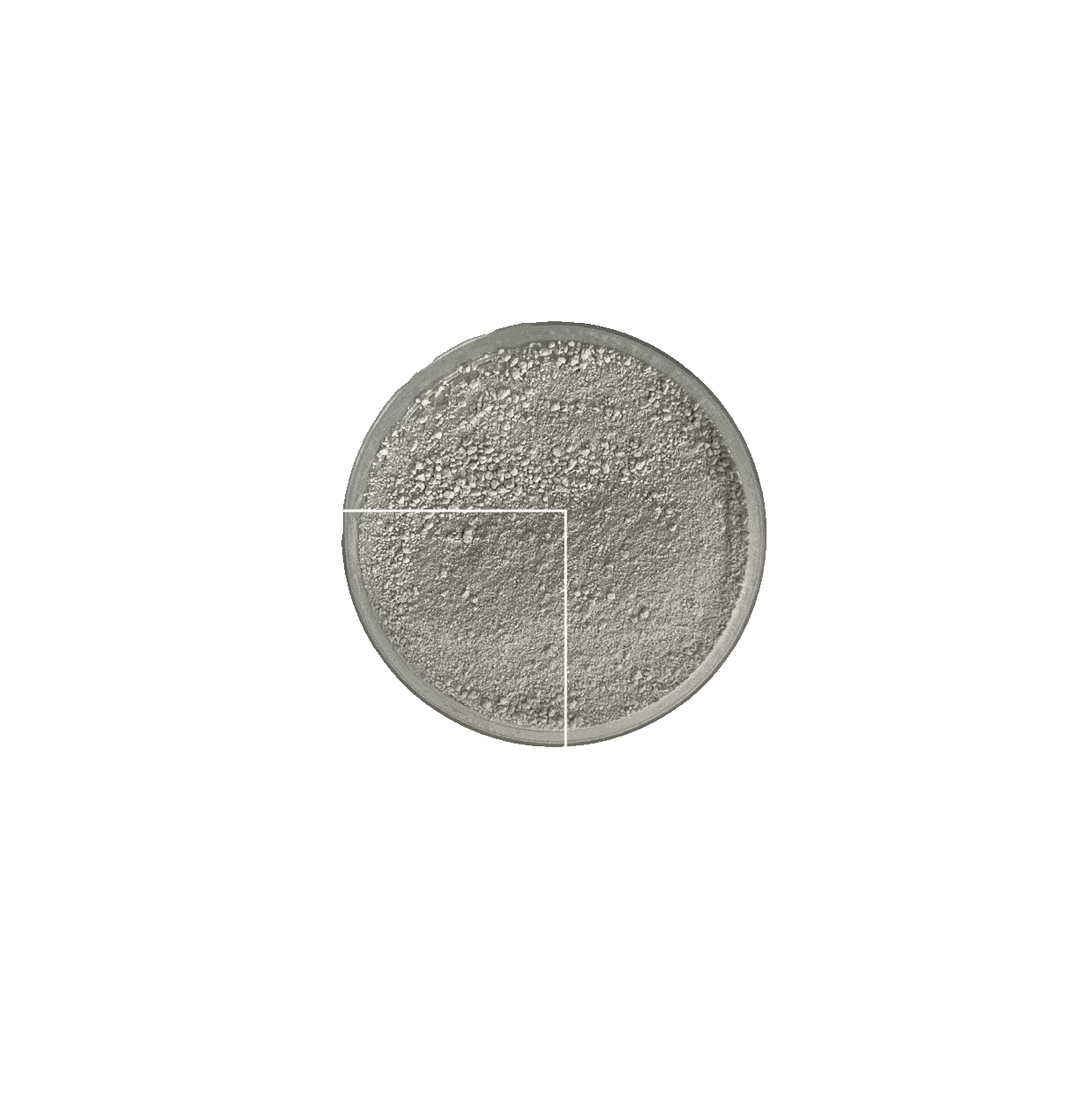The MAA is a visionary master program with an innovative and open structure, mixing diverse disciplines, shaping professionals capable of producing theoretical & practical solutions towards responsive cities, architecture & technology.
Contexept
Contexept is a design-to-fabrication workflow that uses AI to generate context-aware façade designs and turn them into 3D-printable architectural modules. By combining semantic keyword clustering, image generation, and robotic clay printing, the system transforms abstract ideas into buildable, site-sensitive forms. It bridges digital creativity with physical construction, making AI a meaningful collaborator in architecture. Architecture … Read more
CONVEA
USING CORK AS A DELINEATOR OF INTERNAL CLIMATIC PROGRAMS a. initial machine phenomena studies b. first iteration of phenomena recreated c. second iteration of phenomena model on column site d. photographs of second iteration
STEAMSENSE – Innovative Humidity Control with Natural Elements
Introduction The Self sufficient building studio students were tasked to use an old yet functional electronic equipment , understand its function and then integrate it into a new prototype body, repurposing its function which could later help sustain an architectural space. I, a one man group, decided to work with water in gaseous state- steam. … Read more
Rooted Eco-Scapes
An Exploration of Root Architecture and Material Study | TERM-2 EFFECTS OF EROSION CAUSES OF EROSION CURRENT SOLUTIONS AND PROBLEMS: THESIS OBJECCTIVE (WHAT IS NEEDED) POTENTIAL SITES STATE OF THE ART 3 MAIN TYPOLOGIES BIOLOGICAL ( ROOT AND SOIL STUDY), STRUCTURAL (SOIL COMPOSITION AND PRINTABILITY), DESIGN (SITE AND SPECIE SPECIFIC DESIGN EXPLORATION) BIOLOGICAL TYPOLOTY – … Read more
Collaborative Workflow: Hyper B – Facade Team (carbon footprint library)
ROLE FINAL INPUTS AND OUTPUTS TEAM ROLES AND COMMUNICATION STREAMS COMMUNICATION COLLABORATION REFLECTIONS CARBON FOOTPRINT OBJECTS TRACKER APP We imagined a smarter way to design façades—one that doesn’t just generate new materials but maximizes the potential of what already exists. That’s why we developed a custom parametric tool that helps architects and designers track, organize, … Read more
SecondMatter
SecondMatter challenges architecture’s extractive processes and wasteful material cycles by upcycling Construction Demolition Renovation Waste (CDRW) into structural and non-structural applications. It blends ramming, which compacts granular materials into high-strength forms, with jamming-inspired interlocking of irregular aggregates. Large concrete waste pieces form a reinforced core, wrapped in a rammed mix of fine brick and concrete … Read more
Thermocrest – Heat as a spatial design tool
This Project explores how reflective, vernacular materials—such as ceramics—can be utilized in construction to manage infrared radiation and influence microclimates. By reflecting rather than absorbing heat, these materials contribute to passive cooling, reducing urban heat island effects and enhancing thermal comfort. We analyze the physical properties of ceramics, their historical applications in traditional architecture, and … Read more
Advanced Manufacturing Cluster – T02
Analog End Effector Explorations Mechanical End Effector Explorations Final Robotic Jig Design | Facade Iterations
Optoppen
Optoppen refers to the concept of adding prefabricated structures on top of existing rooftops to maximize space efficiently. Myy project focuses on addressing housing demand challenges by exploring lightweight housing extensions on existing buildings. My project focuses on addressing housing demand challenges by exploring lightweight housing extensions on existing buildings. Housing Shortage History Why are … Read more

















