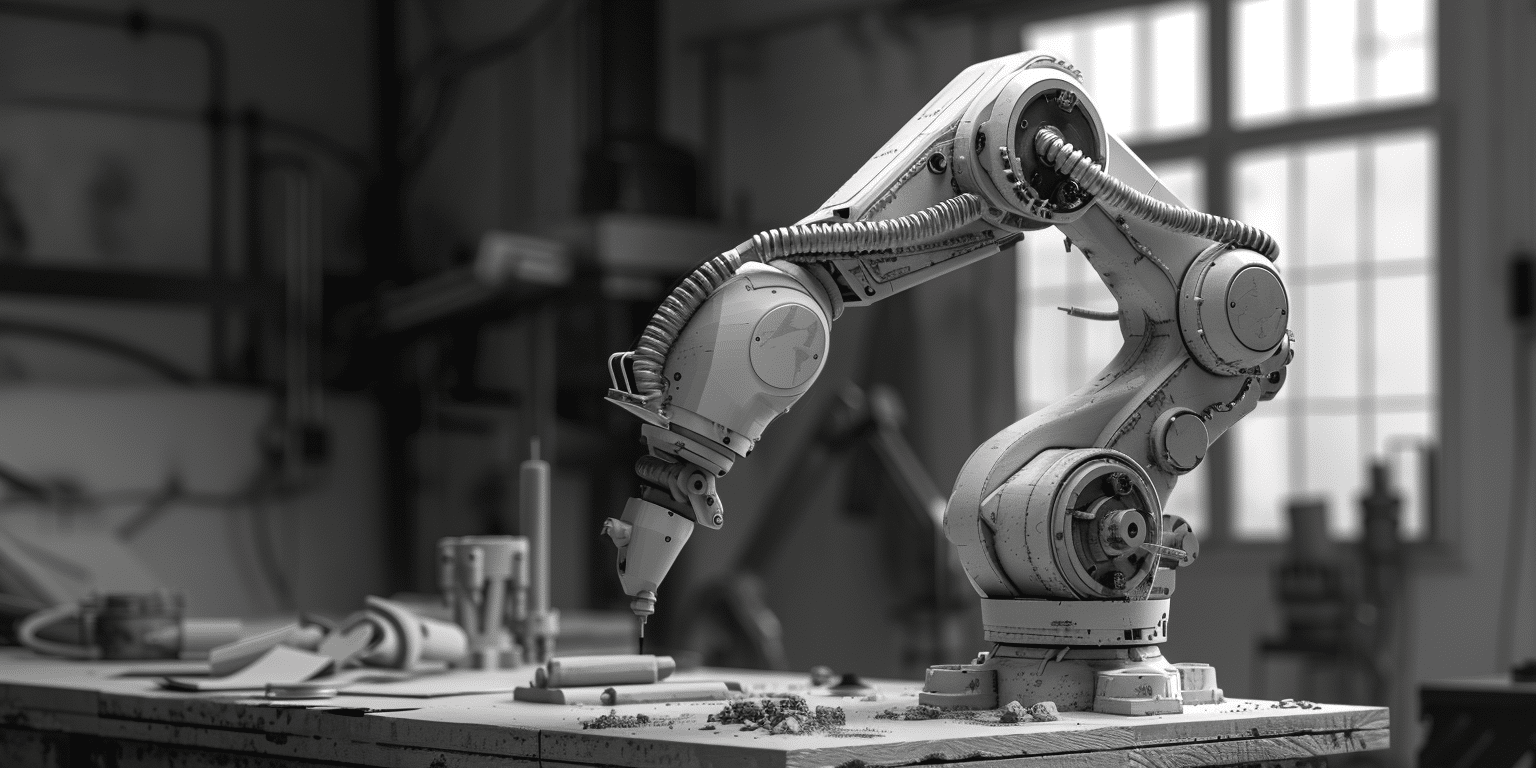Casa Tosquella: The Mending of the Commons
Heritage is not memoryHeritage is Production + Community In the dense urban fabric of Sant Gervasi, Casa Tosquella sleeps a Modernista jewel originally conceived as a summer retreat, now stranded in a city grappling with permanent heat. This project explores the tension between heritage preservation and climatic urgency. The proposal views the building not as … Read more
















