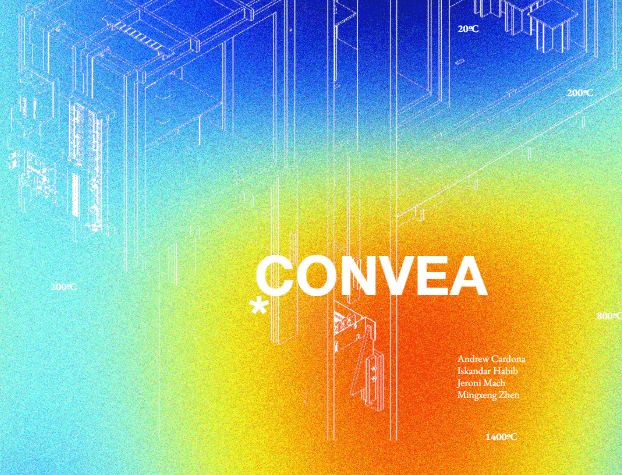Re- Rio Infrastructural Justice
Re-Rio is a vision to bring dignity, connection, and opportunity to the Gradim fishing community in Rio de Janeiro. Faced with poor infrastructure and social neglect, this project reimagines housing and public space through sustainable, affordable, and flexible design. It creates cool, breathable homes, shared learning spaces, and eco-tourism paths that celebrate local culture. By … Read more

















