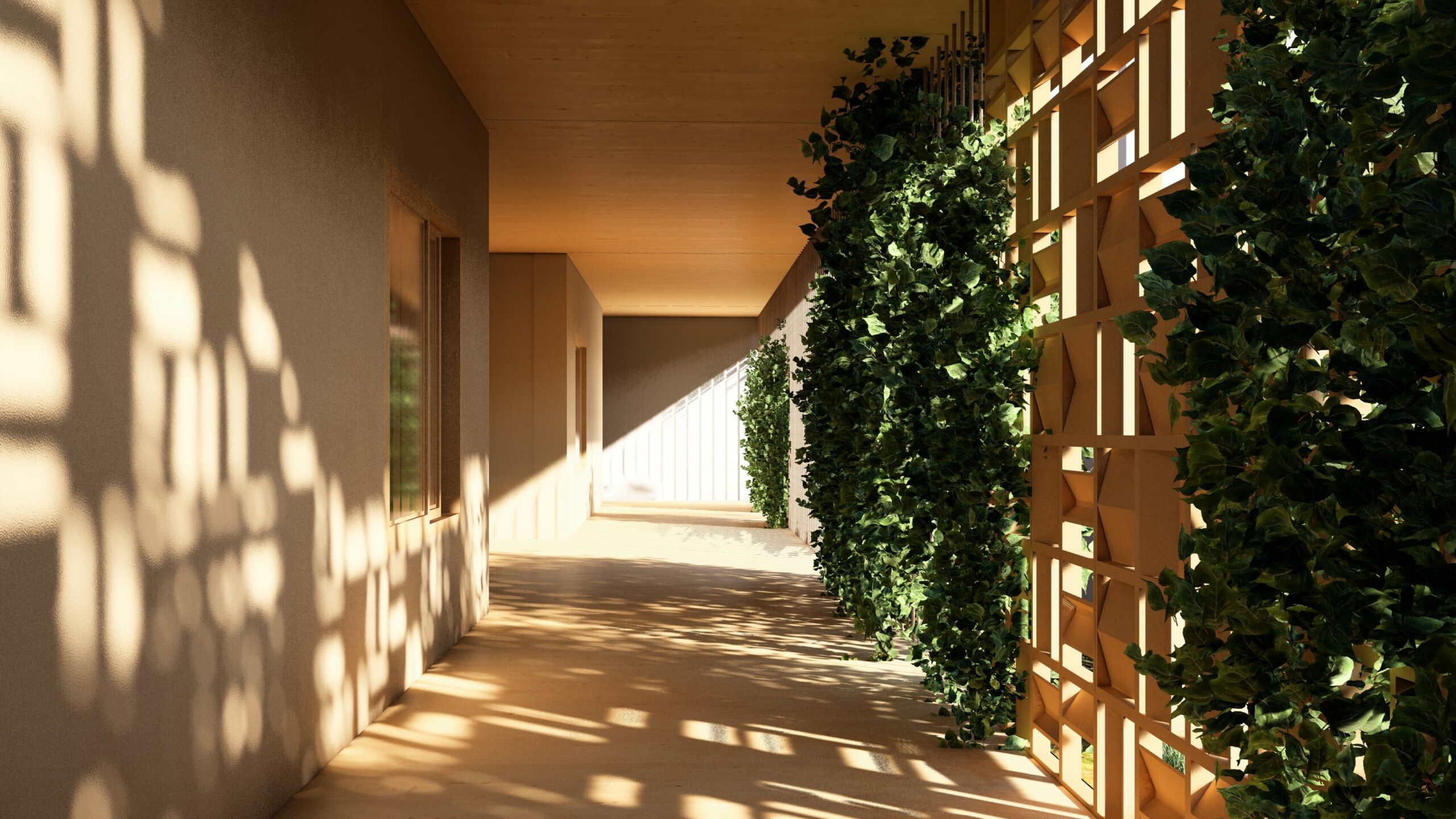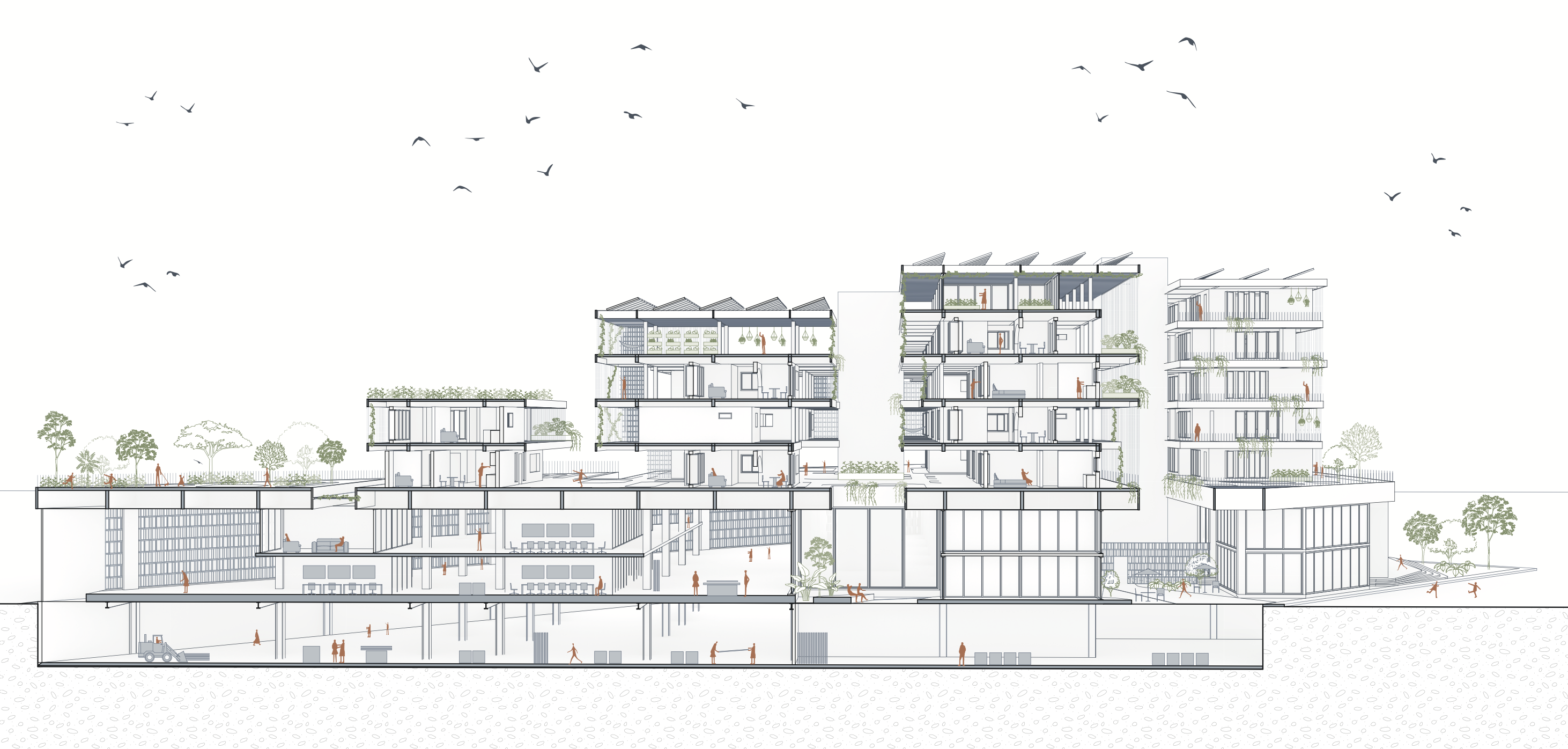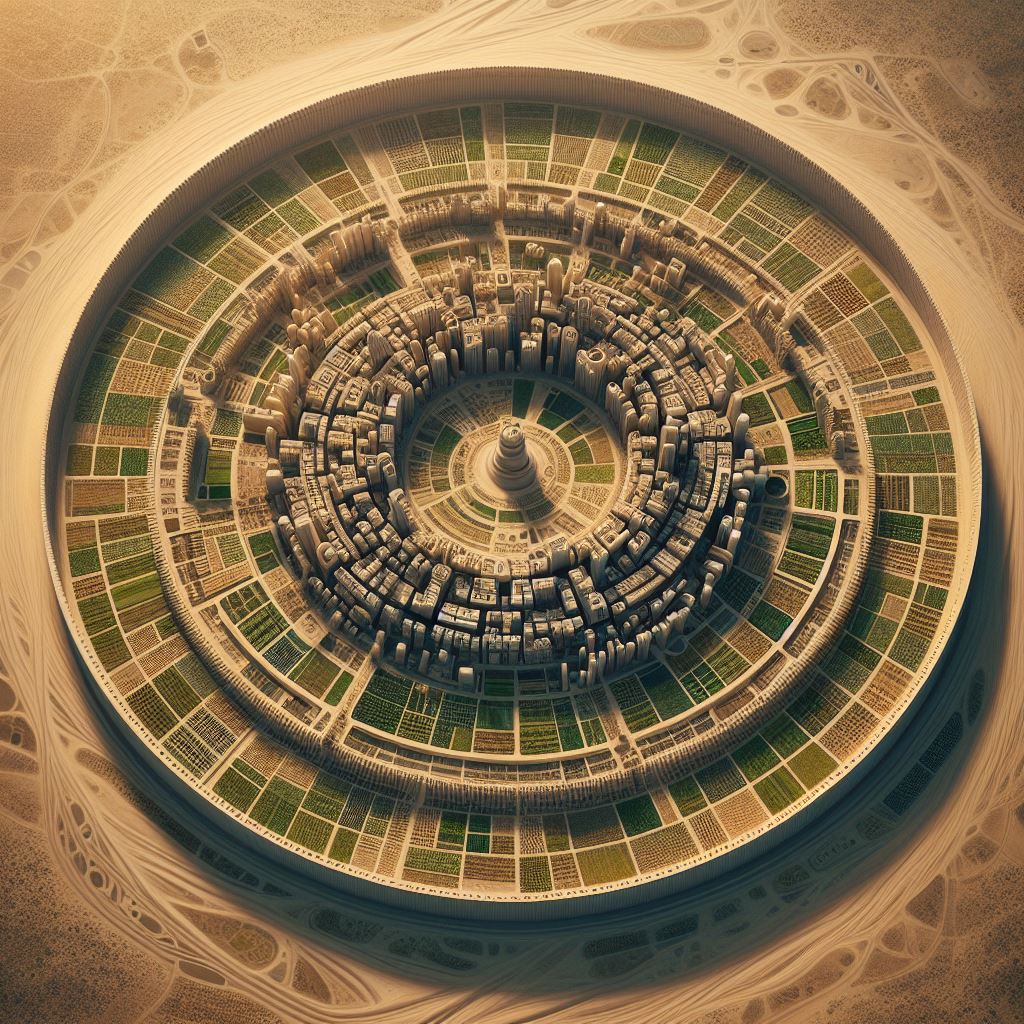RETHINKING URBAN FORESTRY
Through a meticulous analysis of data extracted from the site and a comprehensive understanding of Barcelona’s climatic conditions, our visionary project sets its sights on the future, envisioning Barcelona in the year 2050 as a harmonious blend of urban living and natural serenity. At the heart of our exploration lies the theme of urban forestry, … Read more

















