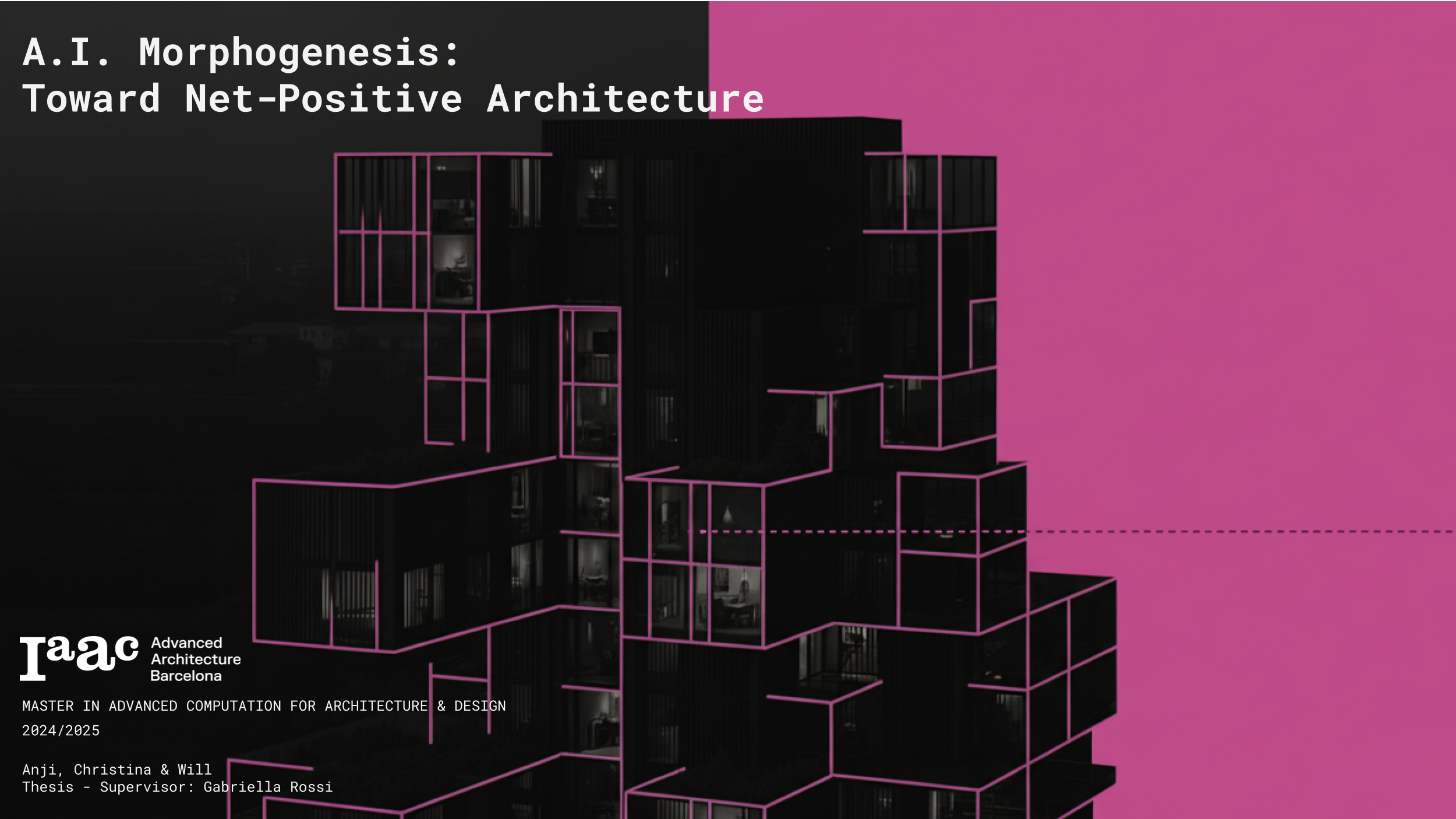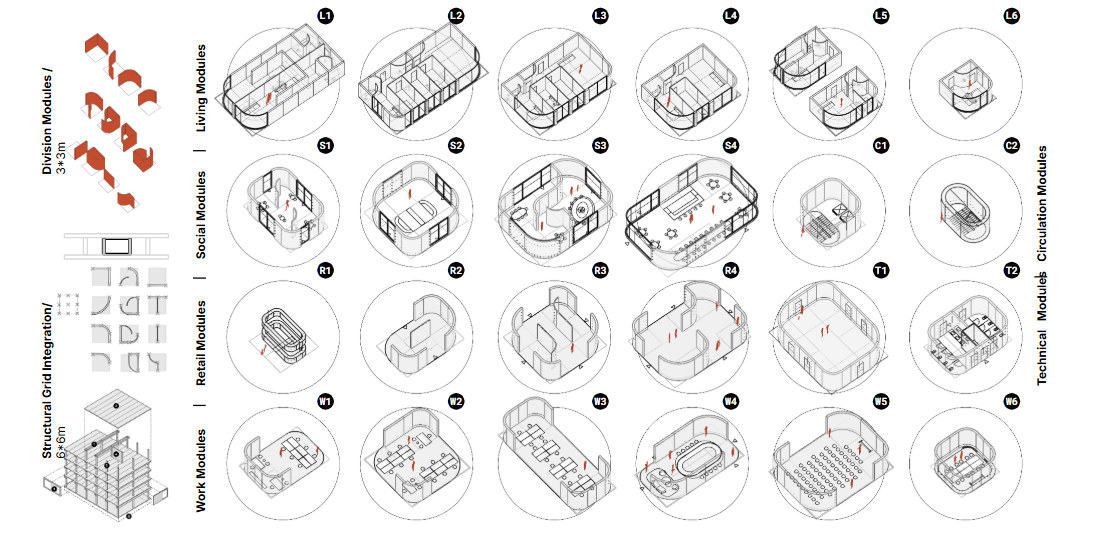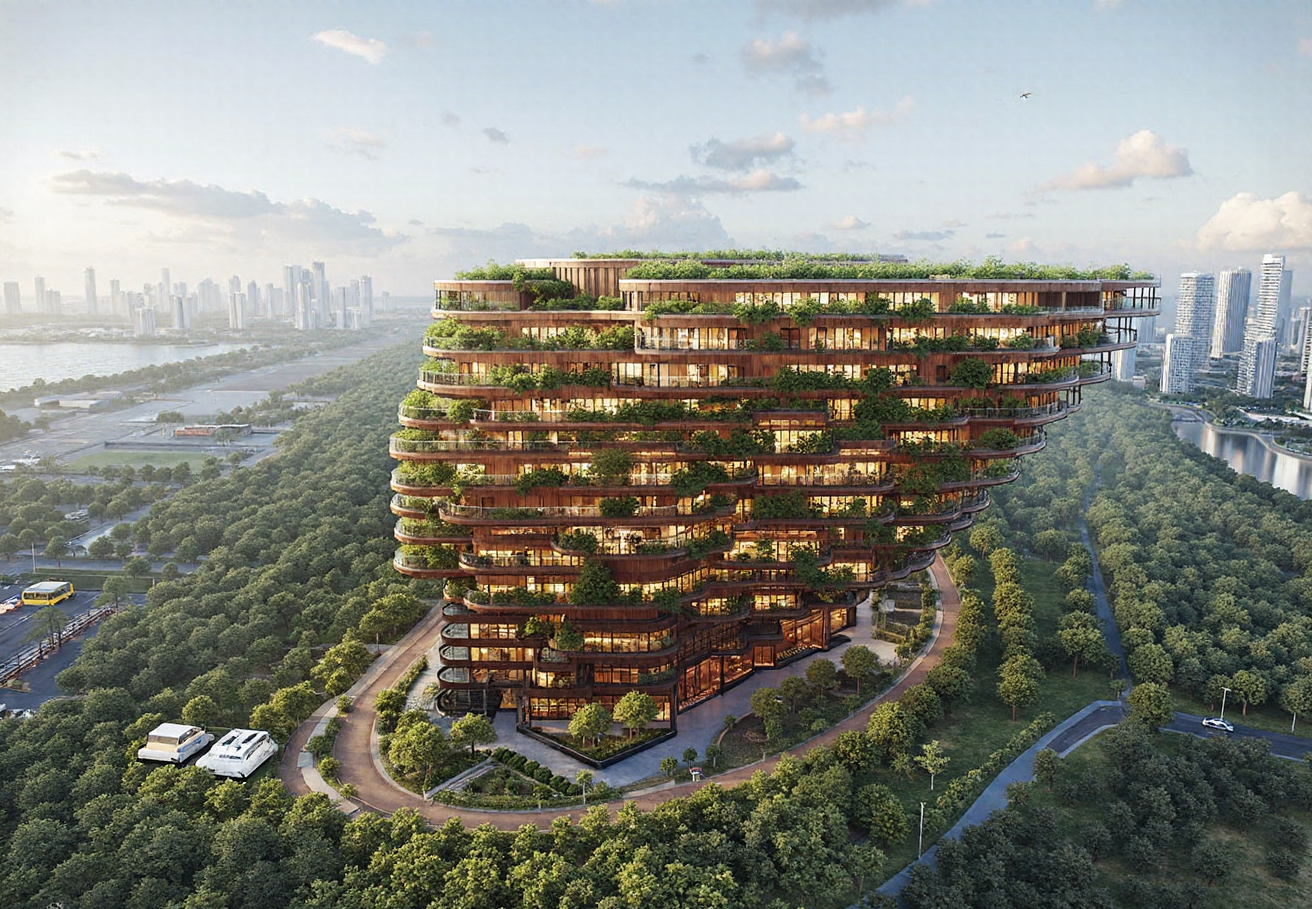A.I. Morphogenesis
Toward Net-Positive Architecture MASTER IN ADVANCED COMPUTATION FOR ARCHITECTURE & DESIGN 2024/2025 Anji, Christina & Will Thesis – Supervisor: Gabriella Rossi We are facing an urgent climate crisis, one that demands architecture to move beyond conventional sustainability toward regenerative, net-positive approaches. Current design practices often struggle to integrate environmental and context-aware analysis seamlessly because they … Read more

















