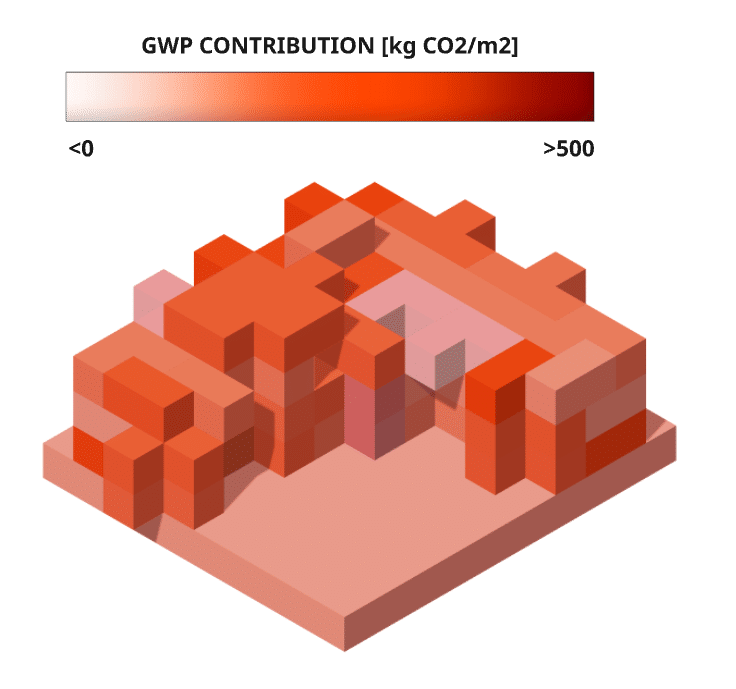The Carbon Blueprint
GWP-data enriched graphs Imagine being able to see the carbon footprint of a building, not after it’s built, but while it’s still a sketch. What if architects and engineers could get real-time sustainability feedback the moment they decide on a material or tweak a wall layout? That’s the vision behind Visual GWP. We combined Graph … Read more

















