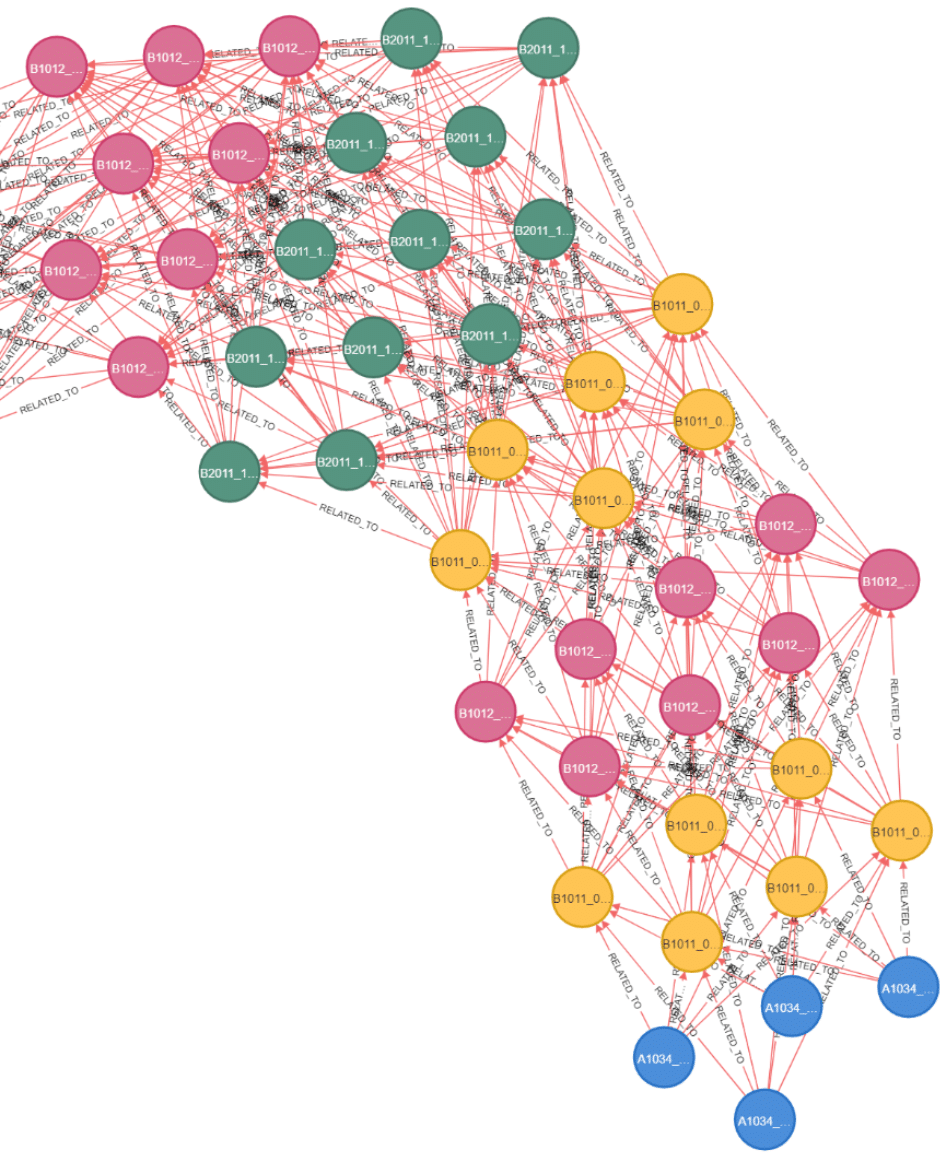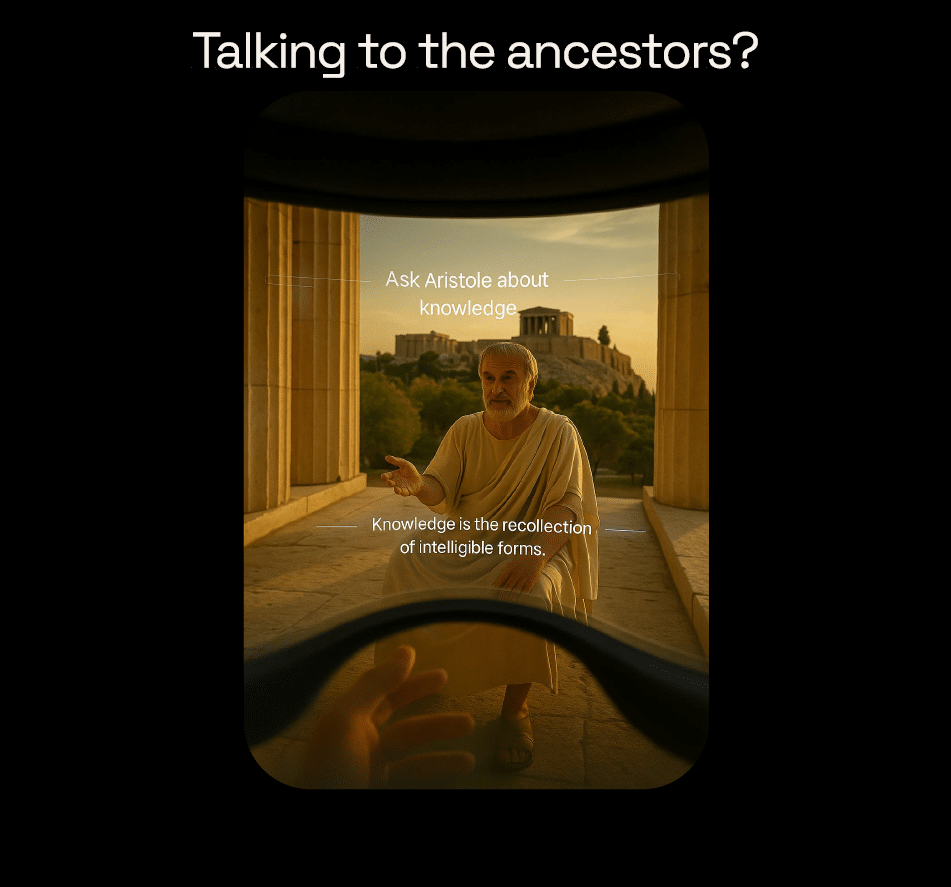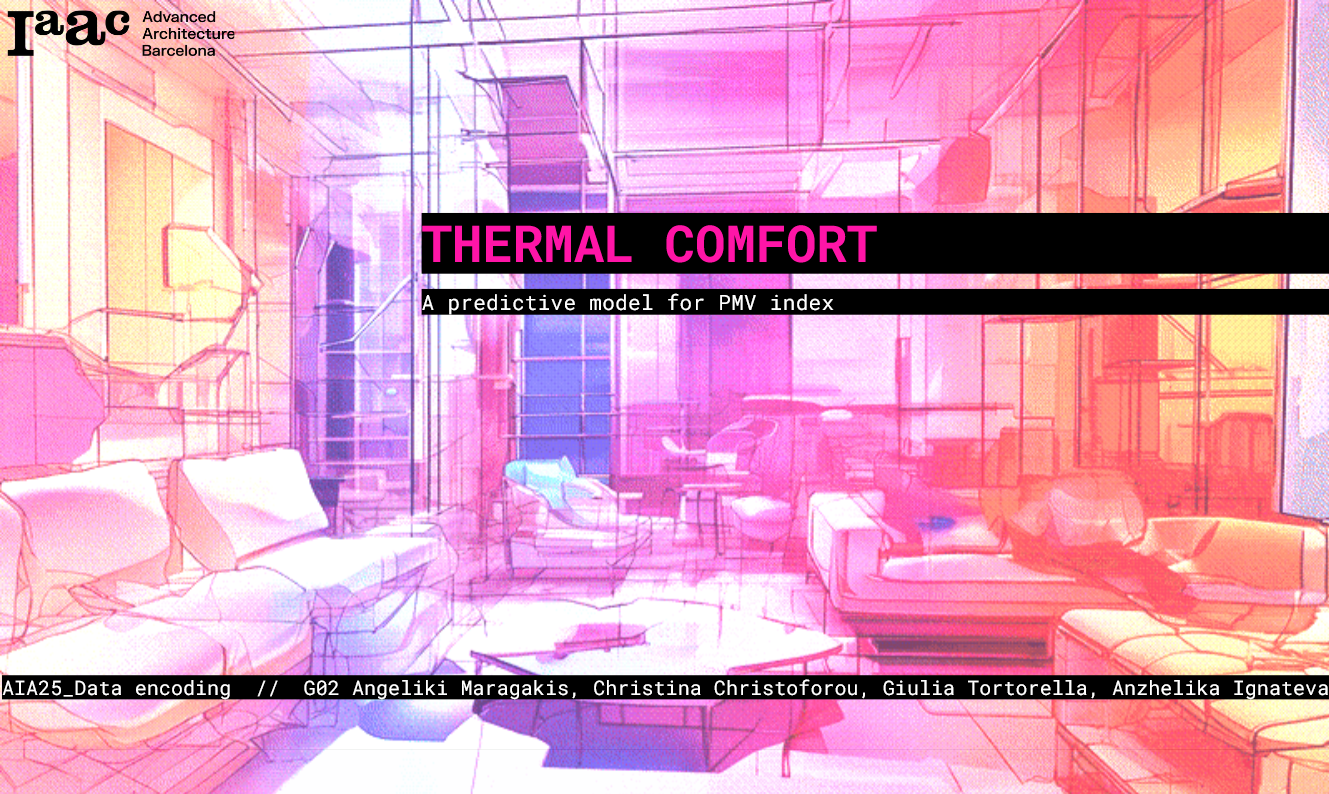Acoustic Profiles
In modern residential architecture, acoustic comfort is as vital as daylighting or thermal performance. In our latest studio research at the Institute for Advanced Architecture of Catalonia, Group 09 tackled the challenge of mapping and optimizing sound behavior in homes using graph-based machine-learning workflows. Over the next five minutes, you’ll discover how we combined city-scale … Read more

















