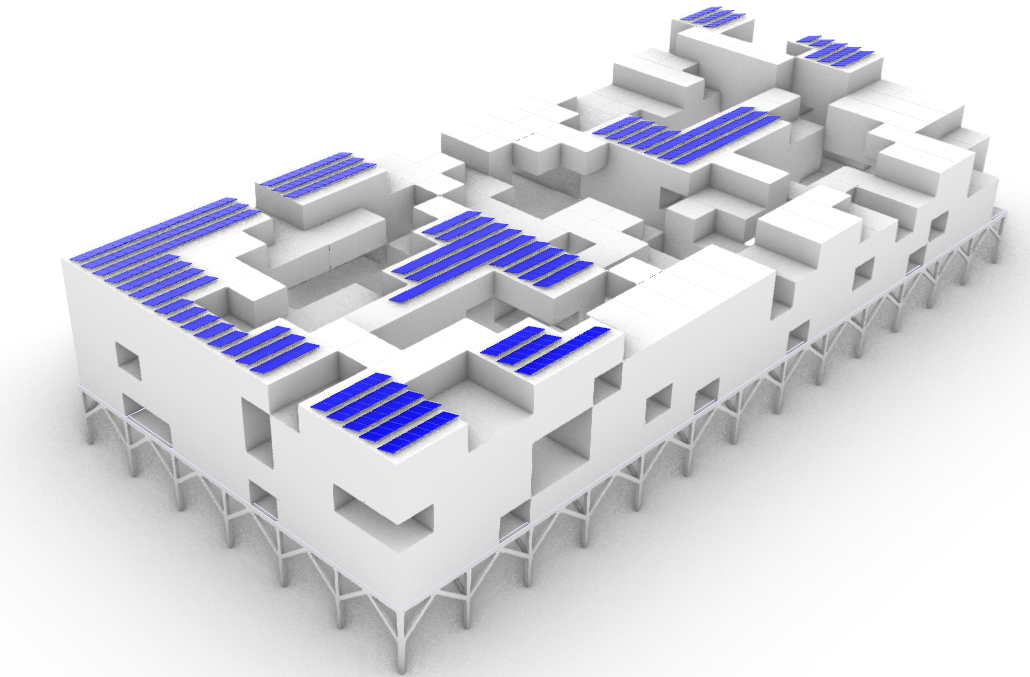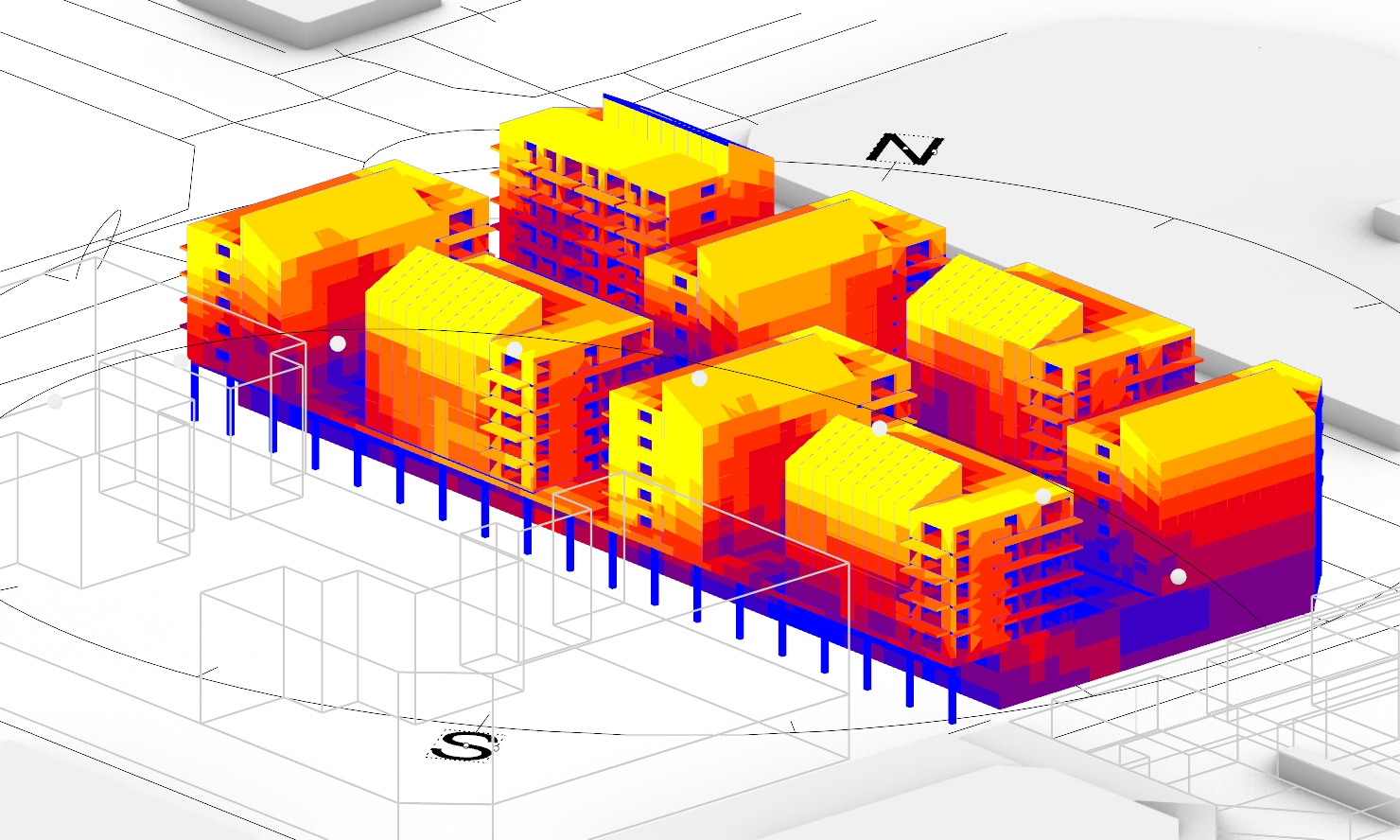Zero Waste Project | Resilient Envelopes
This module focused on developing an envelope for the building, enhancing its functional as well as aesthetic qualities. The building envelope is pivotal in enhancing a structure’s functionality and performance. A well-designed envelope minimizes heat transfer, reducing energy consumption for heating and cooling. Effective insulation and air sealing maintain consistent indoor temperatures, ensuring occupants’ comfort … Read more









