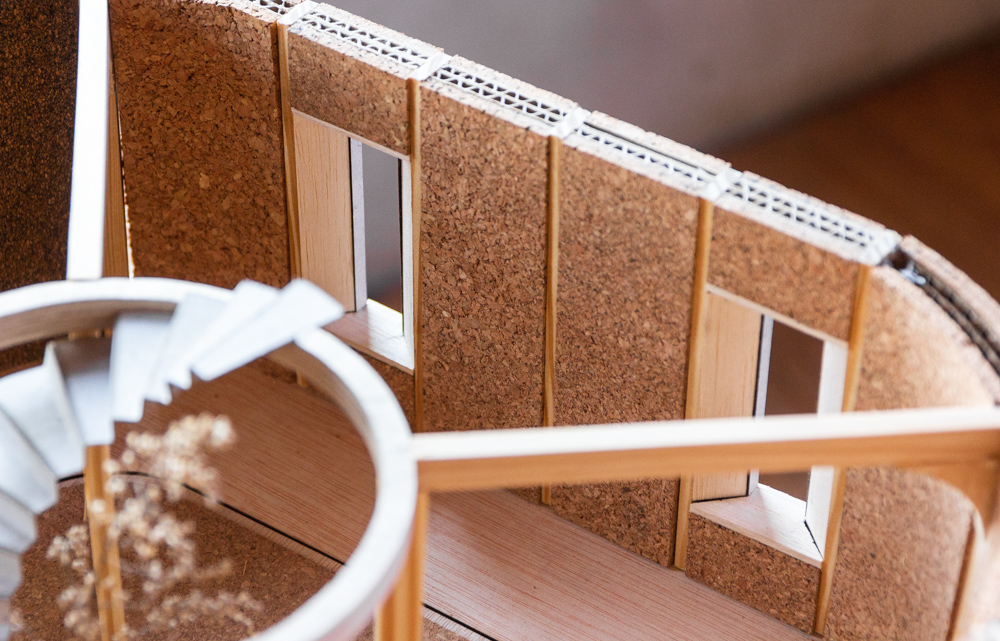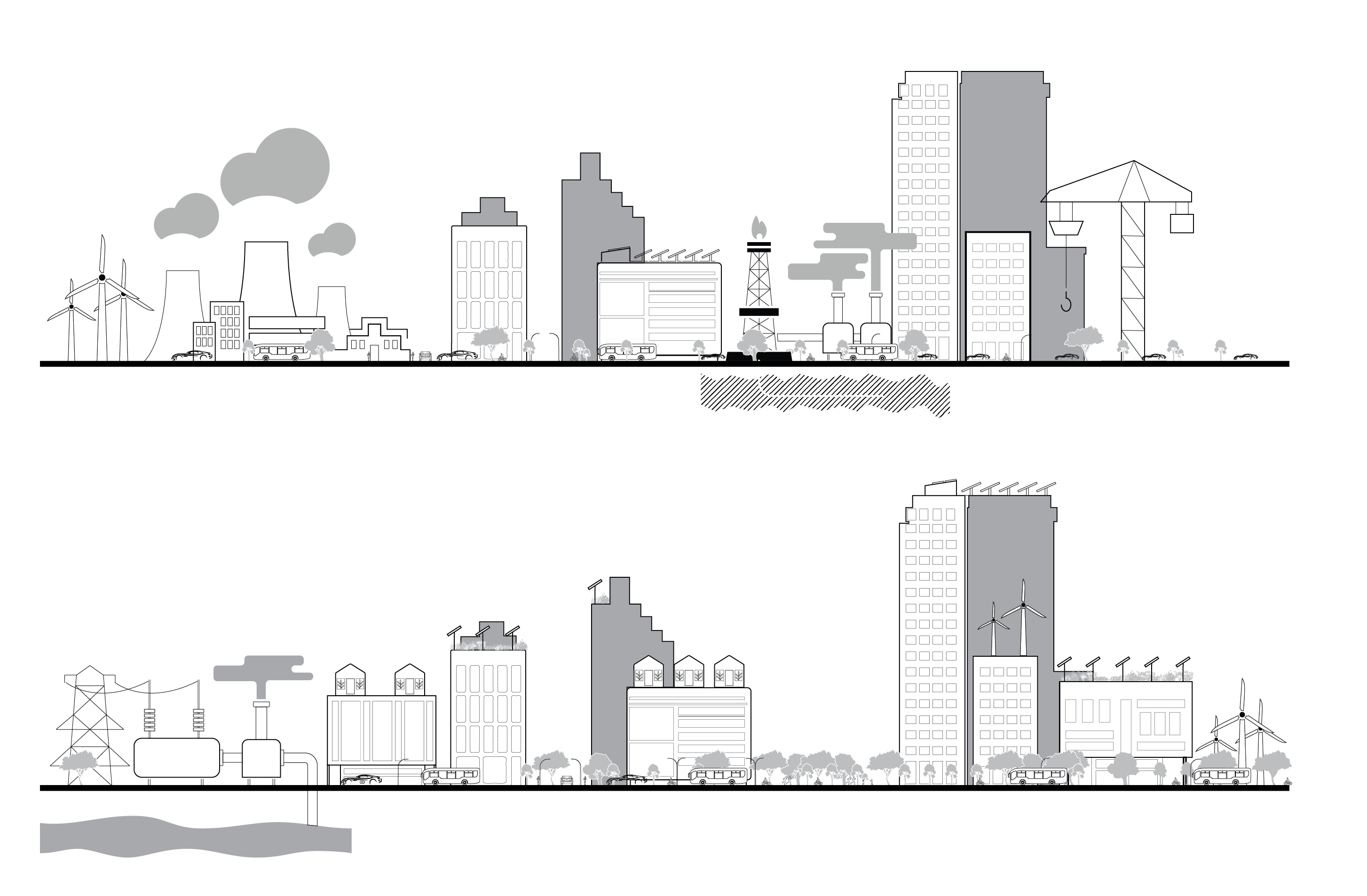During the first six months in the program, students are comprehensively trained in the principles of design and construction of advanced ecological buildings through a series of focused and intense modules, which include material production, thermal and metabolic building systems, ecological structures and façade systems and much more. After developing the necessary skills and a holistic understanding of advanced and ecological design, students collectively draft and build a full scale ecological building prototype.
STATE OF CLIMATEACTION 2023: POWER: Ecological Thinking
This blog summarizes section 2 (Power) of the book State of Climate Action 2023 with an illustration. The graphic illustrates the energy transitions required to achieve the immense task of preventing global warming beyond the 1.5-degree mark as called for in the Paris Agreement. We have represented the imaginary city of 2050, having reached the … Read more
Urban Alliance – Resilient Envelopes
The “Urban Alliance” is a mixed-use architectural design seamlessly integrating Industry 4.0 principles, featuring advanced photovoltaic production units. This visionary space harmoniously combines sustainable energy practices with residential and commercial areas, embodying a forward-thinking urban landscape that fosters eco-friendly living and innovative business practices. It exemplifies a holistic and tech-driven approach to urban planning. The project is … Read more
Ecological Intelligence: Technological Carbon Removal
As a complement to deep and rapid emission reductions, all pathways that limit global warming to 1.5°C also rely on carbon dioxide removal, including nature-based approaches and technological carbon removal methods. These approaches are needed to remove excess CO2 in the atmosphere to stay within the carbon budget available for limiting the temperature rise to … Read more
M16 // Ecological Intelligence
About. The Ecological Intelligence course focuses on teaching students about various aspects of designing the built environment in response to global climate change and the imperative to promote carbon neutrality, resource security, biodiversity, and ecological resilience, while also prioritizing human health and well-being. The Masters in Advanced Ecological Buildings and Biocities aims to cultivate a … Read more
Tetris Town: Thermodynamic Fabrications Workshop
To properly kick off the development of the Urban Synthesis project, researching and prototyping during the Thermodynamic Fabrications workshop ended up being both very fascinating and educational. For better understating of the relationship between the project’s building site and the forces of nature, namely, wind direction and sun path, we created a prototype of a … Read more
Urban Alliance: Metabolic Building Systems – Energy
The “Urban Alliance” is a mixed-use architectural design seamlessly integrating Industry 4.0 principles, featuring advanced photovoltaic production units. This visionary space harmoniously combines sustainable energy practices with residential and commercial areas, embodying a forward-thinking urban landscape that fosters eco-friendly living and innovative business practices. It exemplifies a holistic and tech-driven approach to urban planning. The project is … Read more
Urban Alliance: Metabolic Building Systems – Water
The “Urban Alliance” is a mixed-use architectural design seamlessly integrating Industry 4.0 principles, featuring advanced photovoltaic production units. This visionary space harmoniously combines sustainable energy practices with residential and commercial areas, embodying a forward-thinking urban landscape that fosters eco-friendly living and innovative business practices. It exemplifies a holistic and tech-driven approach to urban planning. The … Read more
Urban Alliance – Ecosystemic Structures
The “Urban Alliance” is a mixed-use architectural design seamlessly integrating Industry 4.0 principles, featuring advanced photovoltaic production units. This visionary space harmoniously combines sustainable energy practices with residential and commercial areas, embodying a forward-thinking urban landscape that fosters eco-friendly living and innovative business practices. It exemplifies a holistic and tech-driven approach to urban planning. The … Read more
Urban Alliance -Thermodynamic Fabrications
The “Urban Alliance” is a mixed-use architectural design seamlessly integrating Industry 4.0 principles, featuring advanced photovoltaic production units. This visionary space harmoniously combines sustainable energy practices with residential and commercial areas, embodying a forward-thinking urban landscape that fosters eco-friendly living and innovative business practices. It exemplifies a holistic and tech-driven approach to urban planning. The … Read more
Echo house | Ecosystemic Structures
A musical, industrial & residential, advanced ECHOlogical project The overall structural scheme is placed on a 4x4m grid with a rammed earth basement and a timber frame on top. It is organized through separated building blocks with various hights, each having a rammed earth base with large industry at the bottom, public spaces or light … Read more
Urban Synthesis| Metabolic Systems: water| GAIA
GAIA Plot 1. About. Urban Synthesis | Metabolic Systems: water The goal of this course is to highlight the importance of implementing effective water management strategies early on in architectural projects, with a focus on minimizing ecological impact and enhancing infrastructure resilience. Throughout the course, students will explore innovative water management concepts and technologies that … Read more
Urban Synthesis| Thermodynamic Fabrication| GAIA
GAIA Plot 1. About. Urban Synthesis | Thermodynamic Fabrication The “Thermodynamic Fabrications” workshop explores how thermodynamics, ecology, and architecture intersect. It goes beyond just considering climate’s role in design and aims to blend both numbers and feelings in designing buildings. It focuses on aspects often ignored in sustainability lessons, linking daily life with architectural ideas. … Read more
La Obertura | Metabolic Systems: Energy
As part of the Urban Synthesis project, the “Metabolic Systems: Energy” class delved into the study of renewable energies, specifically solar energy, to explore its potential implementation in the design of self-sufficient residential apartments. To achieve this goal, we utilized spreadsheets and data provided by the faculty, along with the Sunny Design website, to calculate … Read more
Echo house | Water
Treatment of water through nature based solutions was chosen as it allows to maintain the initially intended amount of green spaces on the roof, while still providing space for food production and decreasing the amount of water required for irrigation. After going through primary treatment where all solids are removed from the wastewater it goes … Read more
Urban Synthesis| Ecosystemic Structures| GAIA
GAIA Plot 1. About. off-site to precise specifications, reducing on-site construction time and labor costs. Prefabrication also minimizes waste and disruption at the construction site, leading to faster project completion and improved construction efficiency.

















