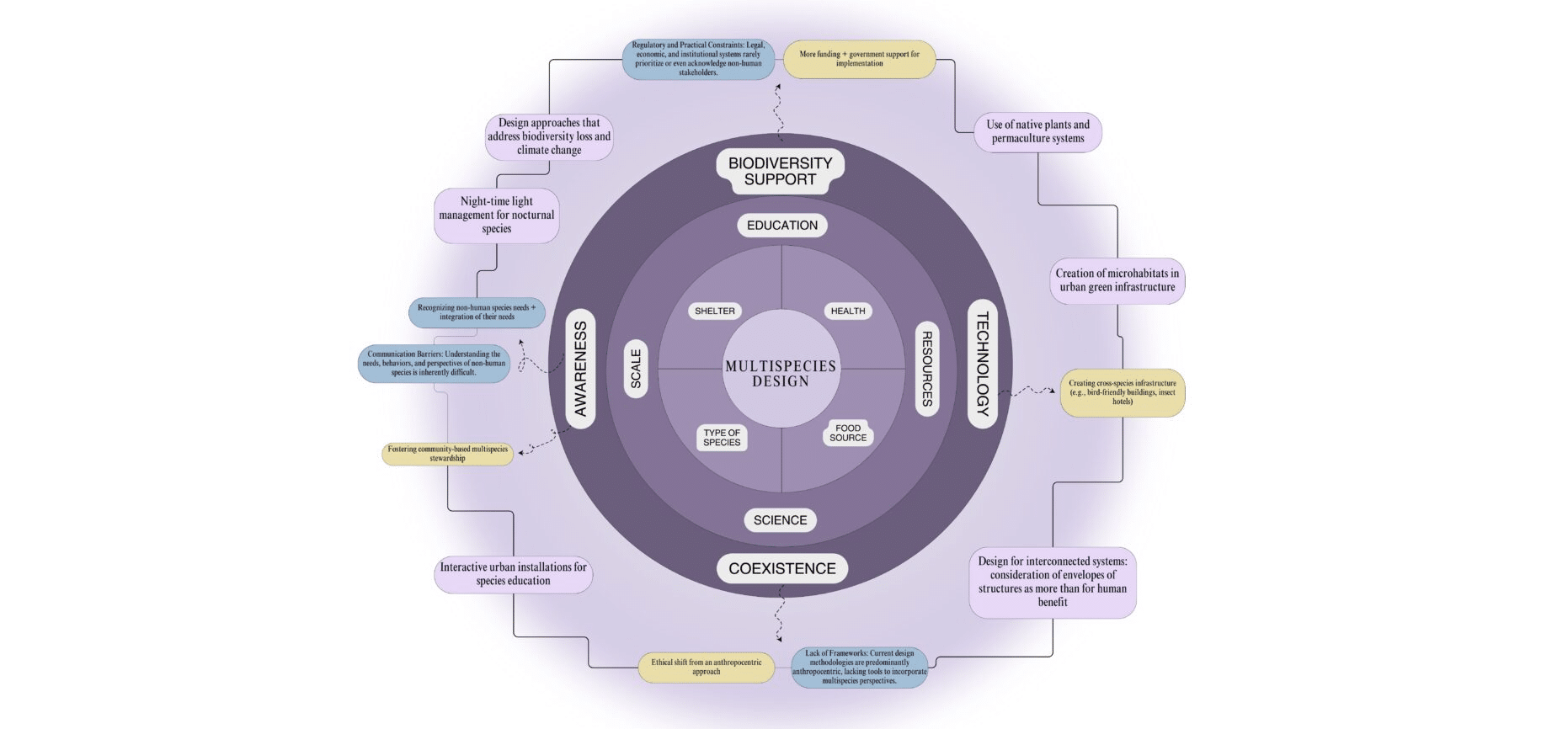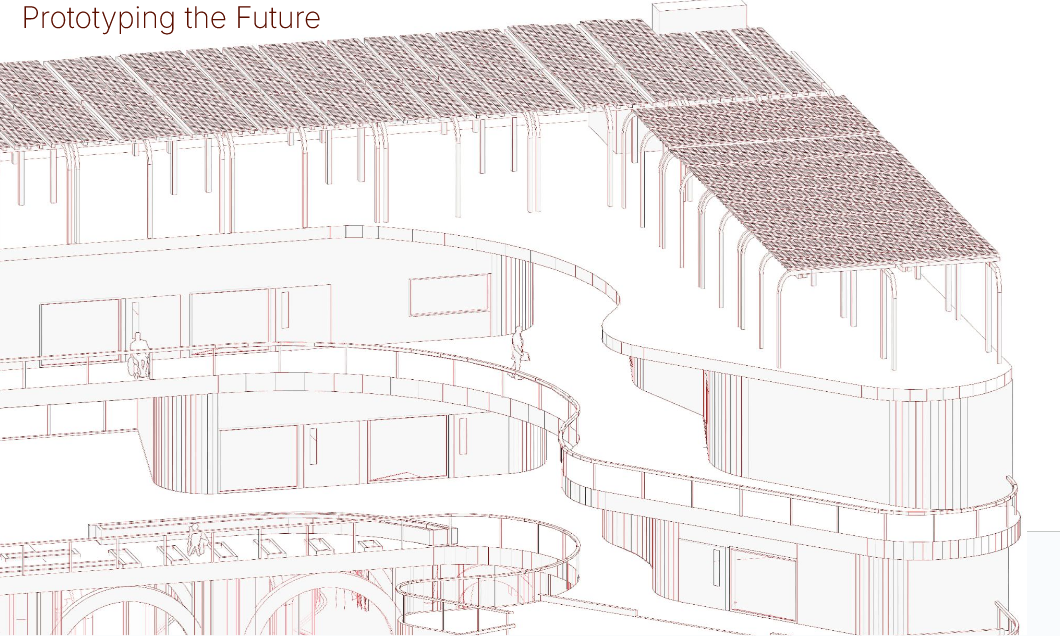Designing for More Than Humans: Exploring Multispecies Futures in a Changing Climate
Among the topics explored in this course, Multispecies Design stood out as the most transformative and thought-provoking. It challenges the core assumption that humans are the sole users—or beneficiaries—of designed environments. Instead, it calls for recognizing other species as co-inhabitants and co-participants in shared spaces. This approach not only widens the ethical scope of design, … Read more

















