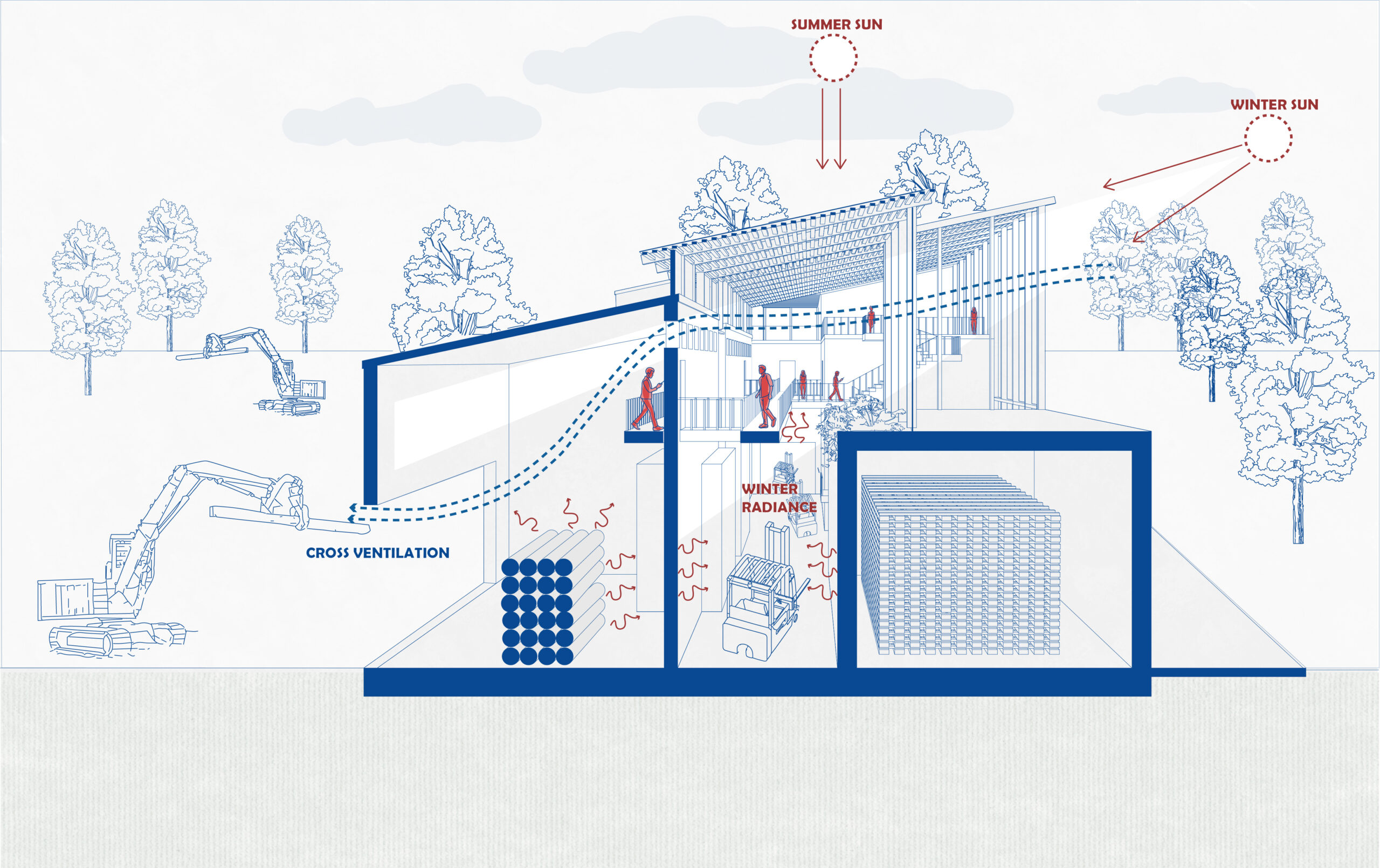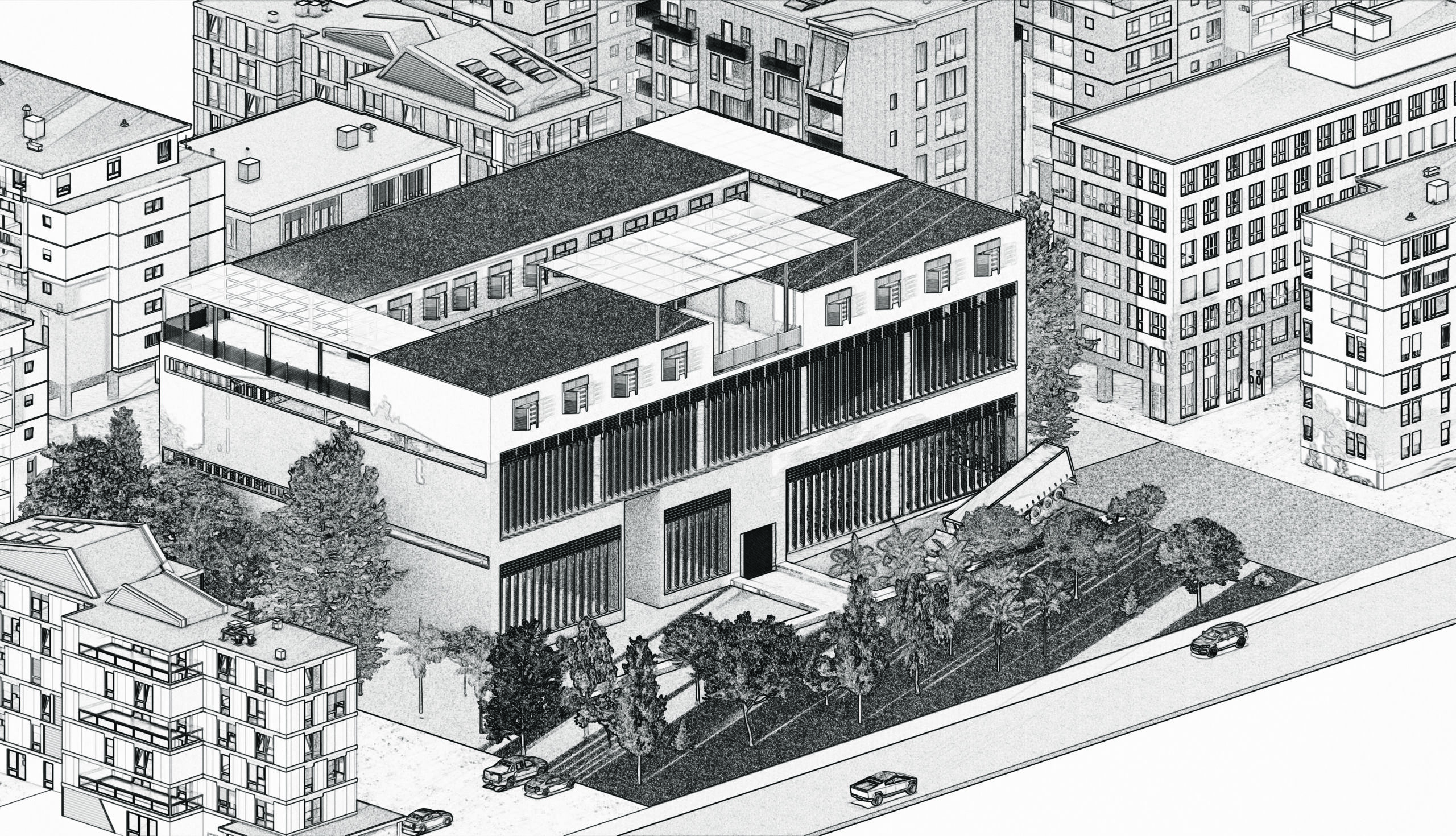Timber V4ult : Metabolic Building Systems – Water
Objective – To understand the impact of good water management strategies, implemented during the initial phase of any architectonic project, on the ecological footprint and the resilience of the corresponding infrastructure. – To select the optimal water management strategy for the project, taking into consideration the specific climatic conditions and plot characteristics. Location Program & User Breakdown Water … Read more

















