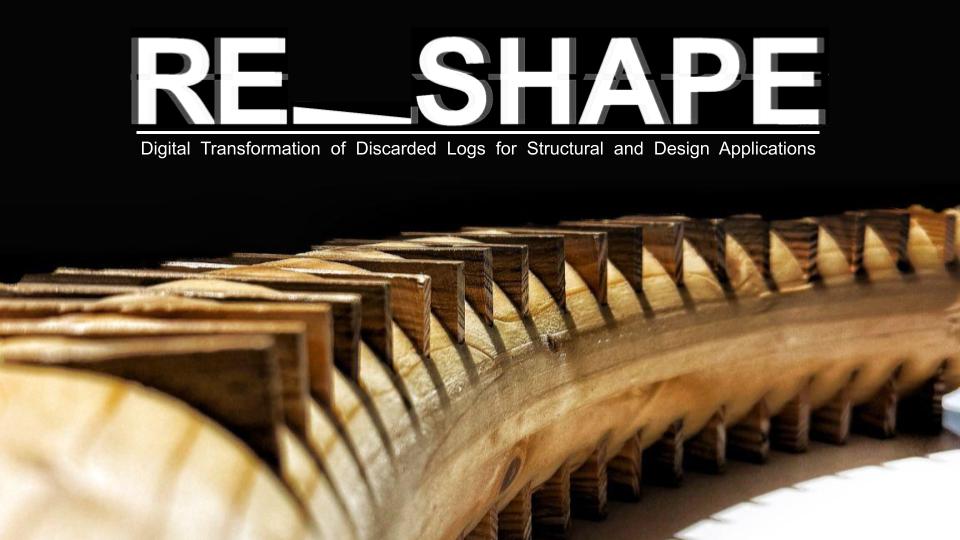STUDIO III _ ANATOMY OF A SYSTEM : UnLog
Why – Problem context In the current forestry industry, only 40% of each harvested tree is actually used for construction or valuable products. The remaining 60% often ends up as waste — discarded, chipped, or burned as firewood. This imbalance sparked a fundamental question:Can we change this ratio? Driven by that inquiry, we began exploring … Read more








