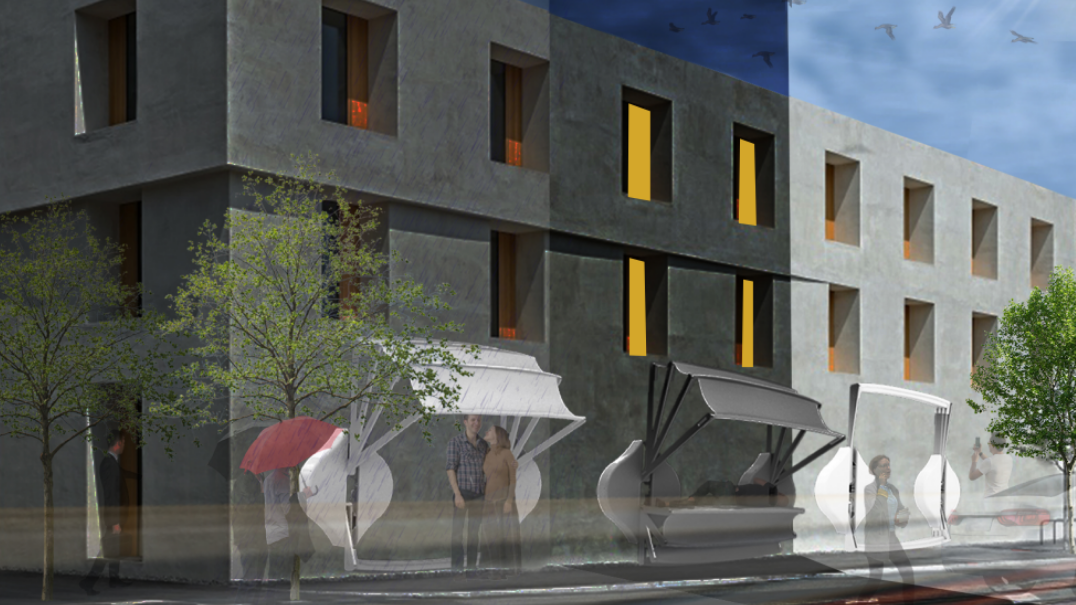Concept
We aim to design an environmental responsive facade that provides shelter for users in public spaces. Our facade aims to explore different materials that will behave differently based on the sensory information that the weather conditions of the city or location provide. It will be reacting to local light, rain, temperature and weight levels, according to different scenarios.

Goals of the proposal:
- Provide somewhere safe to sleep at night.
- Provide shade from the sun during heat waves.
- Provide protection from the rain.
- Optimizing facades to be useful vertically as well as horizontally.
- Creating a facade that is responsive and useful without compromising on aesthetics.
- Creating a single model that can be used on many different facades.
Goals of the group project:
- Use and explore various tools (3D printing, CNC milling, laser cutting, sewing, etc.).
Facade mechanism
- Four sets of servos per shelter
- One pair for the upper part of the shelter (shade, cover) and another for the lower part (bed).
- It reacts to a total of 4 sensors based on occupancy (weight sensor, weather (water level and temperature sensor), and time of the day (light sensor)

The pods:

- These pods serve as cover for the servos
- They also add to the aesthetics of the facade, in order to make it look streamlined and appealing

These pods are not only covers but also work as a layer of protection/shield to preserve the mechanism of the shelter from things like damage of sun, rain, or vandalism. This will ensure that the locals would always have a place to sleep in case of emergencies.

Inputs & outputs

Pseudo–code

Scenarios

Technical diagram

Fabrication process
Phase 1: laser cutting the arches


Phase 2: 3D printing the pods

Phase 3: CNC milling the facade
Phase 4: assembling the prototype

d
Project overview
Final Model




