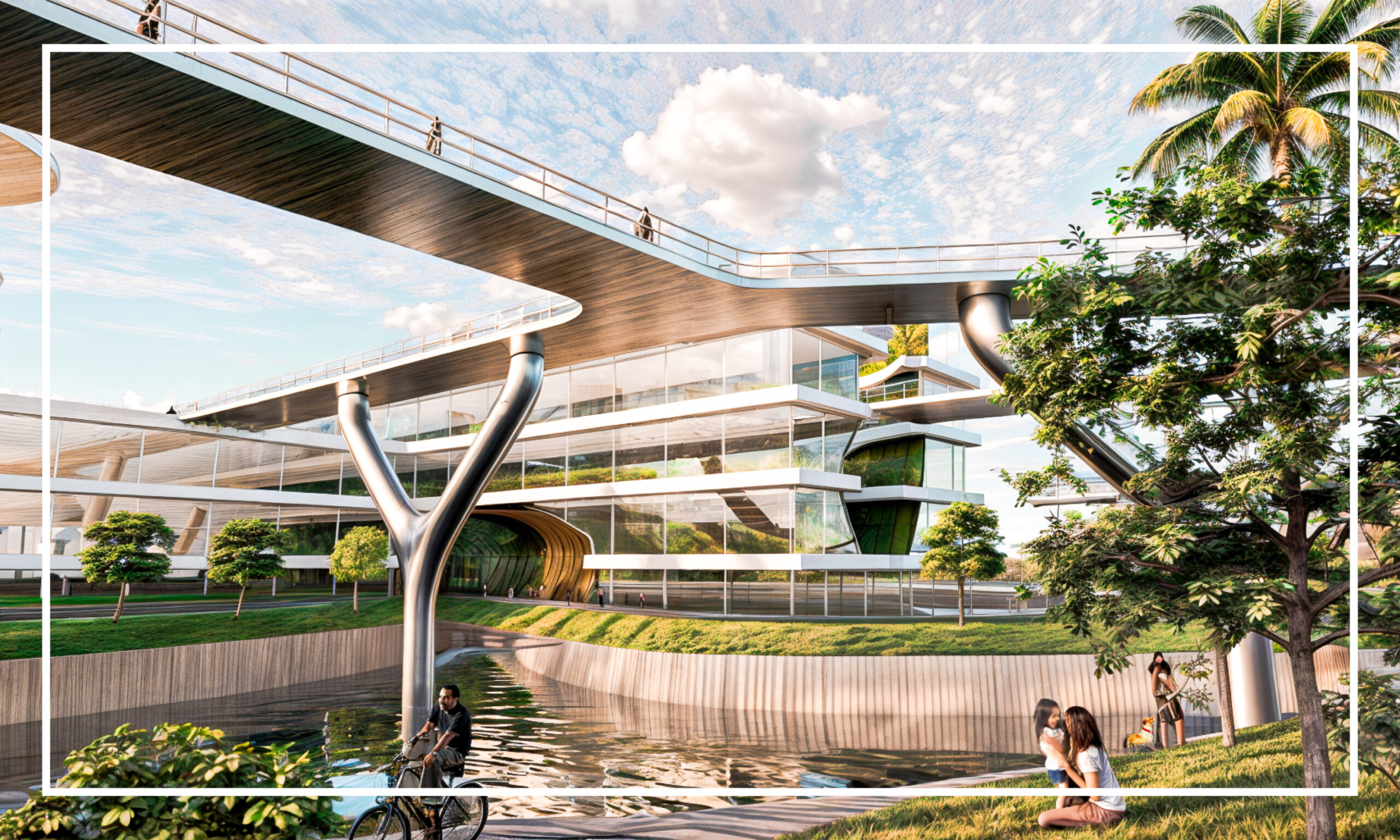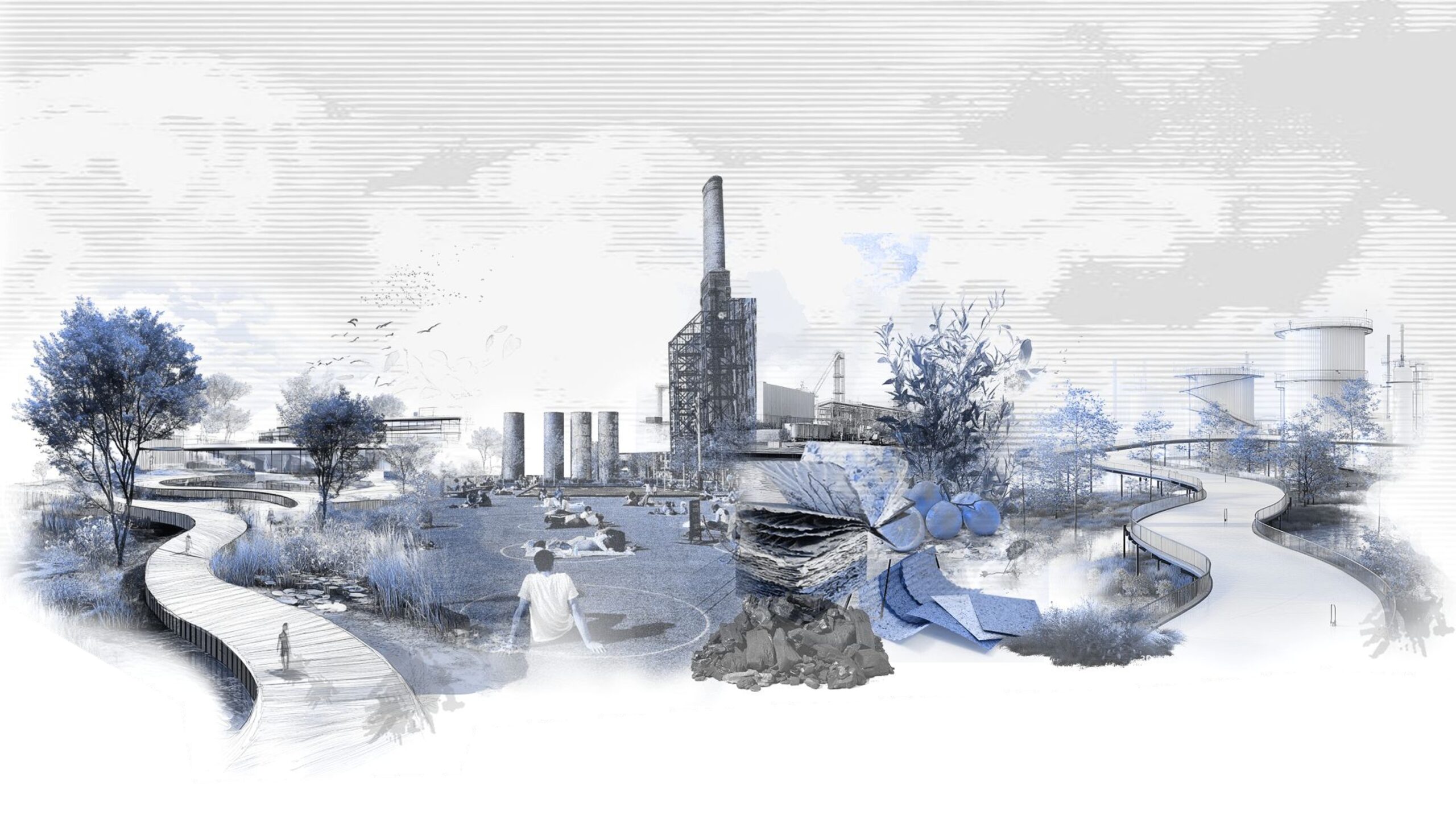COLOCHO
Drawing inspiration from the Central American term “colocho” meaning curl or loop, we developed a robotic printed clay column, while experimenting with non-uniform extrusions. In this seminar we explored the geometric possibilities that can be created with the incorporation of non-uniform rotations and movements in the robot while printing with clay. At the same time, … Read more
Flora Sagrada
Garden of Sacred Geometry Welcome to Flora Sagrada at Sagrada Família. The alternative Sacristy offers an immersive journey through nature, art, and geometry. Sacristy Transformed: Living Greenhouse DESIGN: The Sacristy evolves into a living, breathing space that harmonizes architecture and nature.LOCAL: perfect conditions for endangered local plant species.EXPERIENCE: Visitors explore a dynamic ecosystem within Gaudí’s … Read more
Zenithra
Concept The design concept for the Spiritual Retreat Center draws inspiration from Antoni Gaudí’s profound integration of nature in the Sagrada Família. Just as Gaudí translated organic forms into architectural elements, we aim to go beyond mere inspiration by incorporating natural elements—sunlight filtering through dynamic openings, water features that enhance tranquility, lush indoor gardens fostering … Read more
Sagrada Familia Sacristy
We began by understanding the context around the site of our project. More specifically, we dove into understanding the Sagrada Familia and what a sacristy is and entails. During our visit, we started analyzing the geometries found inside the basilica and how they connect to each other. Additionally, we studied the connections between different elements … Read more
Ecosystemic Structure for a boutique CLT Factory
Our CLT Factory embodies a boutique ethos: modest in scale yet purposeful in intent. Serving as a research and innovation hub for new CLT products, it represents a vision for sustainable work-life integration and thoughtful wood construction, with a commitment to sustainable design practices. In contrast to sprawling industrial complexes, this boutique factory seamlessly integrates … Read more
Studio I_Anatomy of a Machine: Shape
This project comprises of 5 rapid prototypes developed over the course of 3 weeks. Each prototype is developed with a focus on a material and a process. These investigations were a means of developing the skillset of rapidly developing a robotic process and simultaneously became the palette from which we select our research lines for … Read more
Studio I_Anatomy of a Machine: Shape
INTRO As part of the “Anatomy of a Machine – Shape” course, we engaged in an exercise that explores the possibilities of robotic material manipulation through various tools and techniques. Our objective was to research and experiment with sustainable, accessible, and locally available materials, applying scientific and creative principles to produce unique prototypes. This process … Read more
Studio I_Anatomy of a Machine: Spill _ FLOWPRESS
Introduction This seminar invites students to explore making custom made spillers controlled by Arduino and a 6-axes robotic arm in order to paint spills on canvas with black acrylic paint. Context Recently we have clearly observed immense changes in production, prototyping, and innovation that has been influenced by open source software, firmware and hardware. Human … Read more
AdaptiveFlow Carbon Emission
3D Concrete Printing (3DCP) is reshaping the construction industry by combining innovation and sustainability. This cutting-edge technology involves the automated layering of concrete through robotic systems to create durable, customized structures efficiently. The process integrates components like robotic arms, nozzle systems, and advanced computational control to deliver unparalleled precision and speed. How Does It Work? … Read more
TERRANOVA: Organic Waste to Ecological Wealth
Located in the quiet community of Sant Adria De Besos lies the Besos Power Station. This waste to energy power plant is responsible for providing power to over 10 municipalities of Spain and takes care of nearly half of the waste that comes into Barcelona. While this factory proves to be highly effective, several negative … Read more
BIOGENESIS
TRANSFORMING WASTE INTO SUSTAINABLE MATERIAL RESOURCES The goal is to convert various types of waste into sustainable resources, establishing a circular economy that enhances environmental benefits by repurposing waste, promoting renewable energy, and encouraging innovation in bioproducts. This site, like many others around the world, holds the memories of a different time. What happens when … Read more
The Living Loop
ABSTRACT This project seeks to transform a plot in Poblenou’s 22@ district into a pioneering model of metabolic co-living and circular urbanism. By leveraging the district’s technological ecosystem and repurposing e-waste from nearby Green Points, the project integrates a localized recycling and up-cycling facility with innovative prefabrication techniques. Modular co-living units, structural frames, and facades … Read more
Bio-Receptive | Interfaces I
Designing Bio-Digital Hybrids for Environmental Intelligence The project aims to addresses 3 key problems, by creating a system that brings together anthropogenic mass and bio-mass, sequesters carbon and purifies the air within it’s immediate context. The project is envisioned as an adaptive system, that can be aligned towards solving different problems through biological and digitally … Read more

















