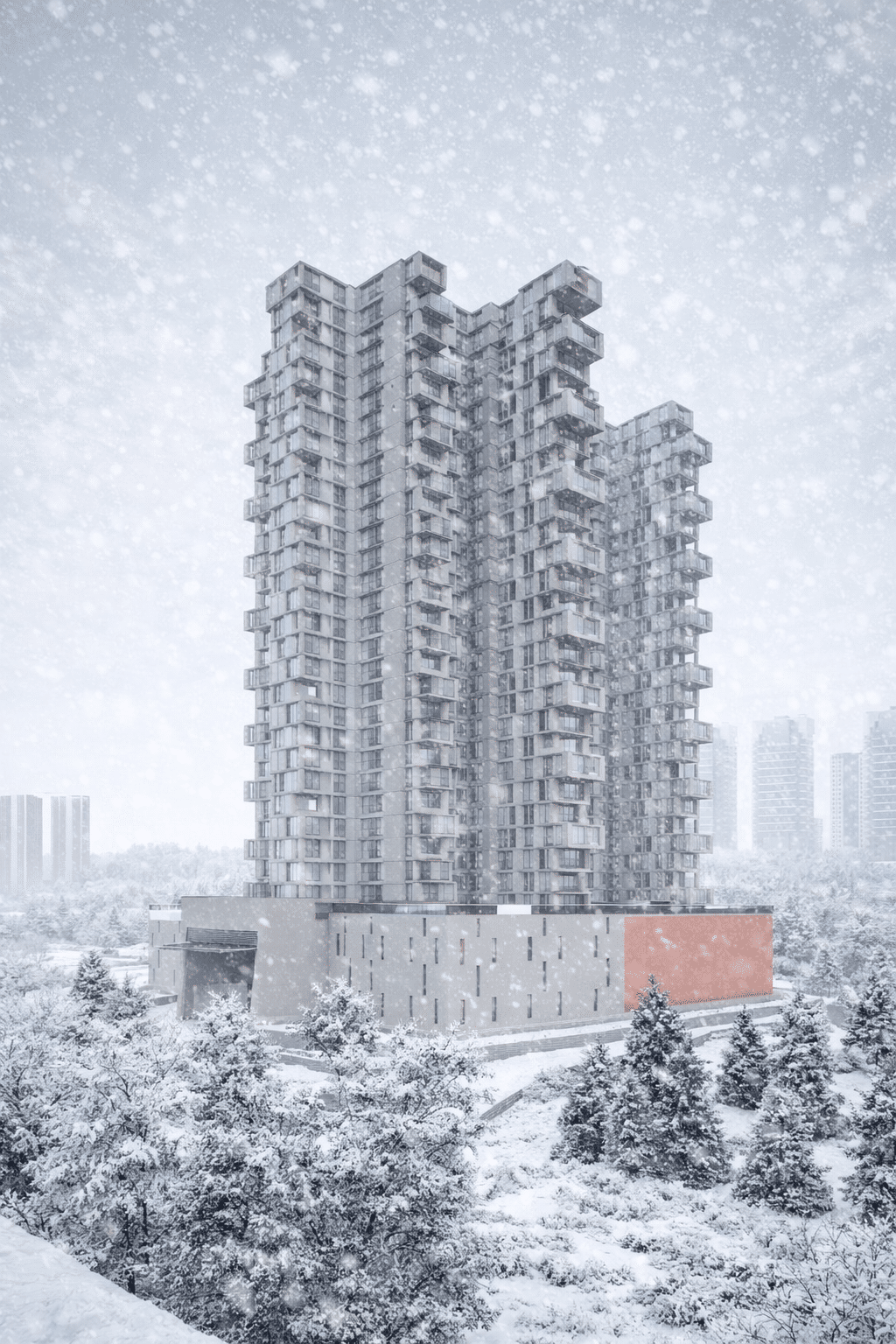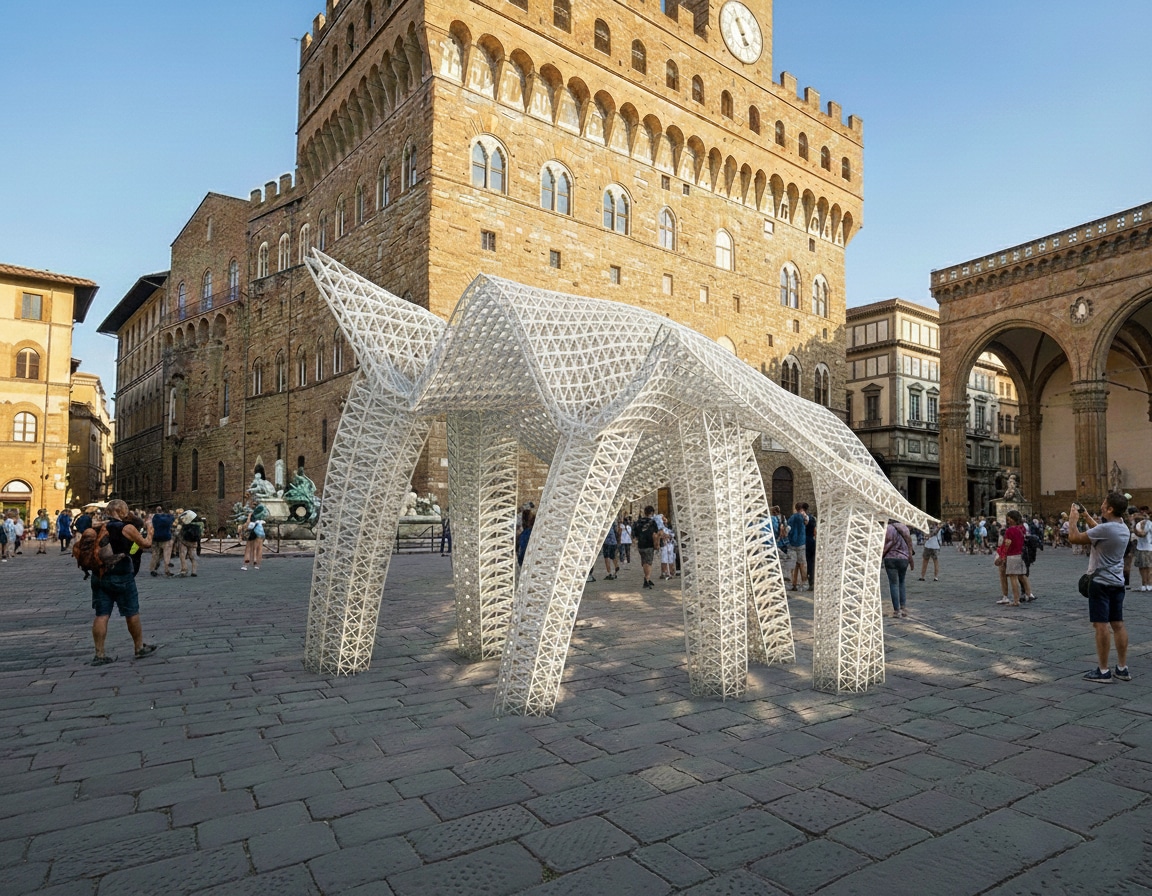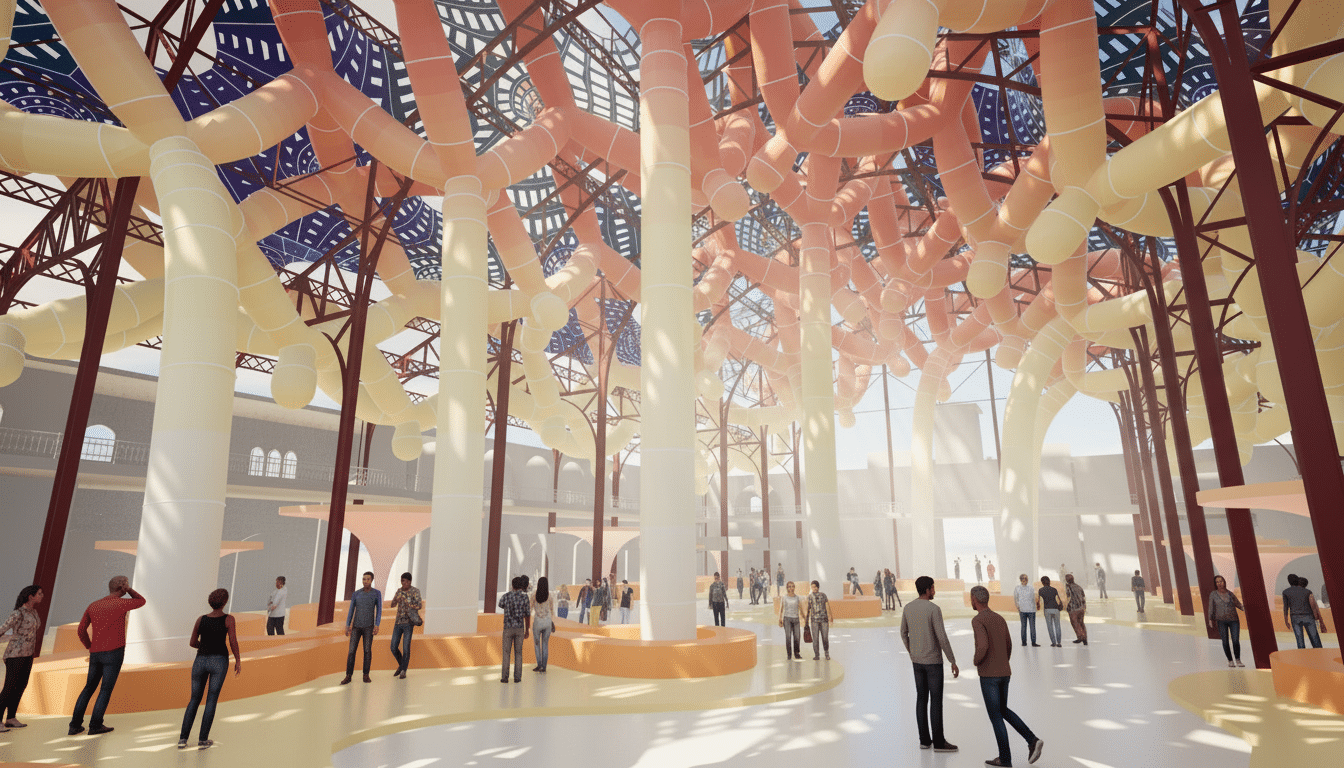MERIHAUS – Sea Urban Escapes for Seasonal Living
The project explores a contemporary reinterpretation of Finnish cabins, combining seasonal water living, public wellness, and boating storage. The core idea is that small modular units — cabins, saunas and workspaces — can aggregate into larger urban and social systems. Helsinki has a harsh Nordic climate, with long winters ranging from –10°C to +25°C, high … Read more

















