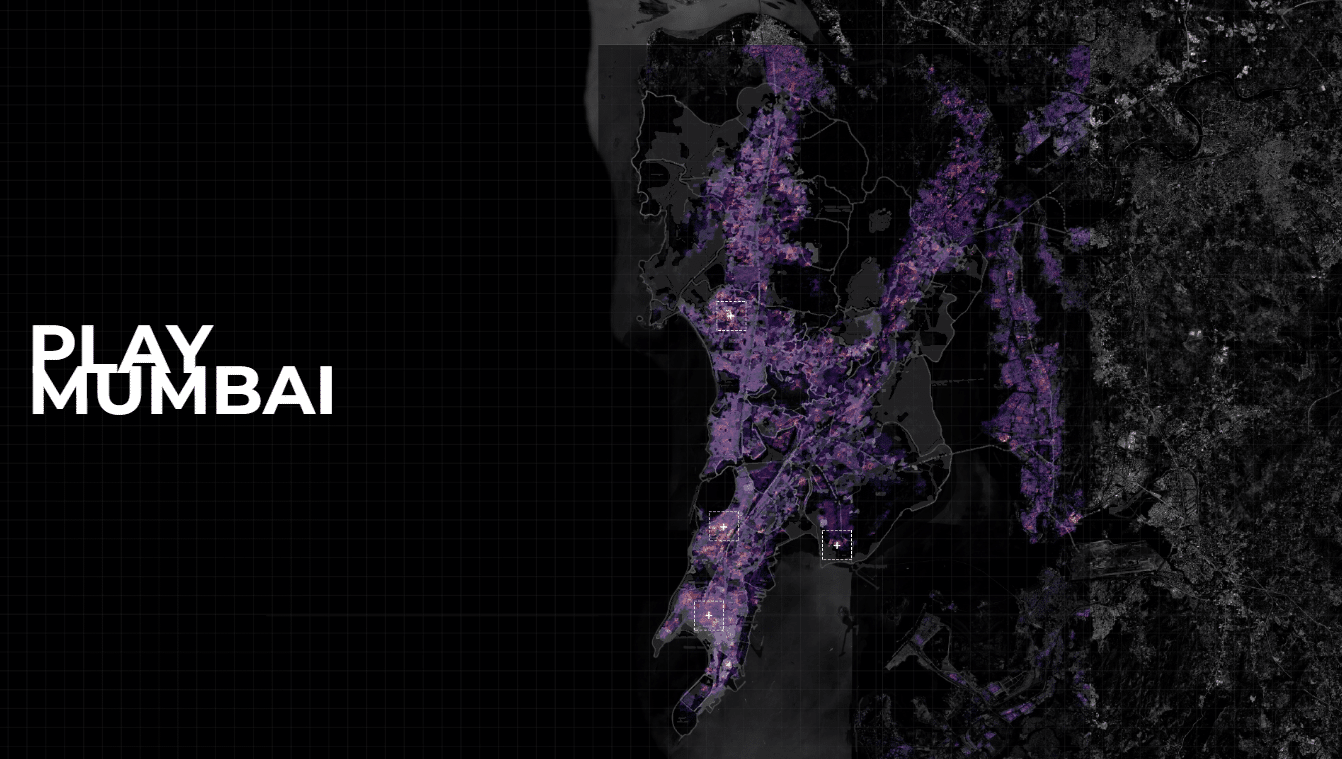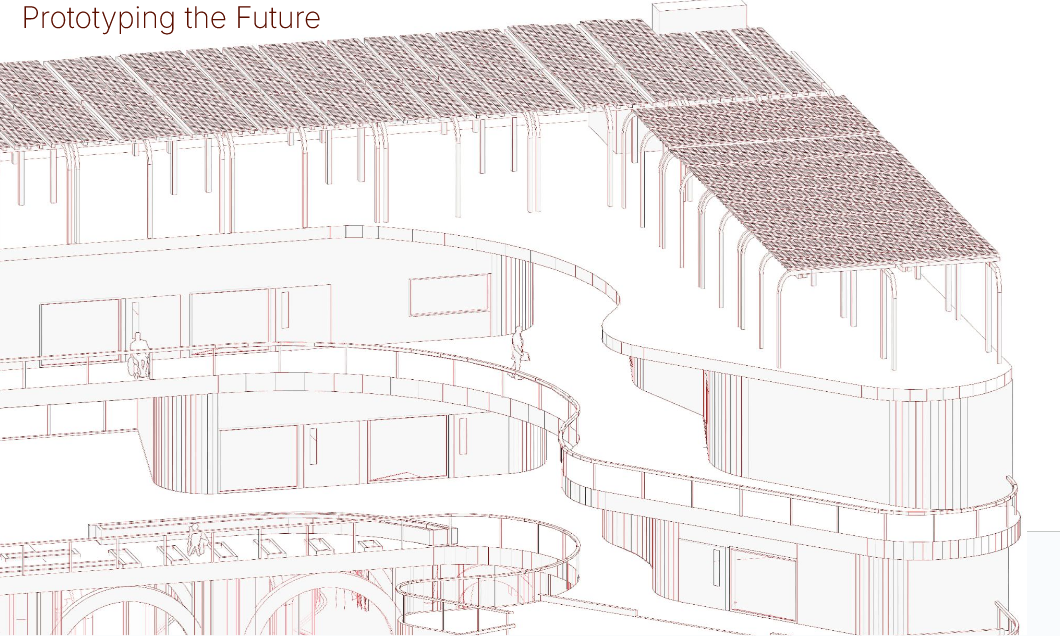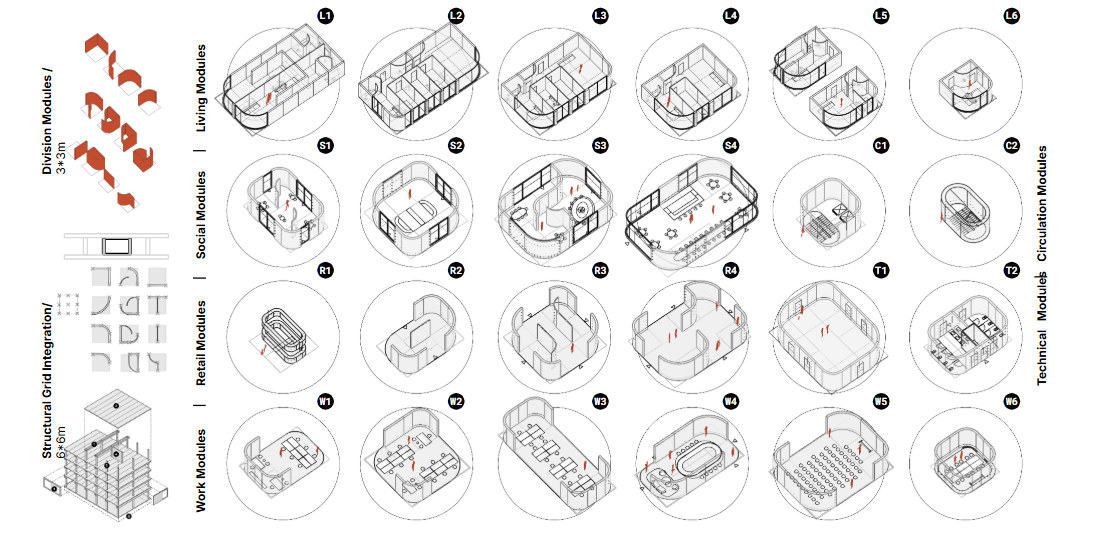Robotic Fabrication of Friction Based Timber Joinery
Robotic Fabrication of Friction-Based Timber Joinery: Burr Puzzle Assembly This research explores robotic assembly of friction-based interlocking timber joints using the burr puzzle as a case study. The puzzle’s tight tolerances and sequential assembly pose challenges. Through modeling and robotic execution, the study shows that while a single-robot approach is feasible, dual robots are necessary … Read more

















