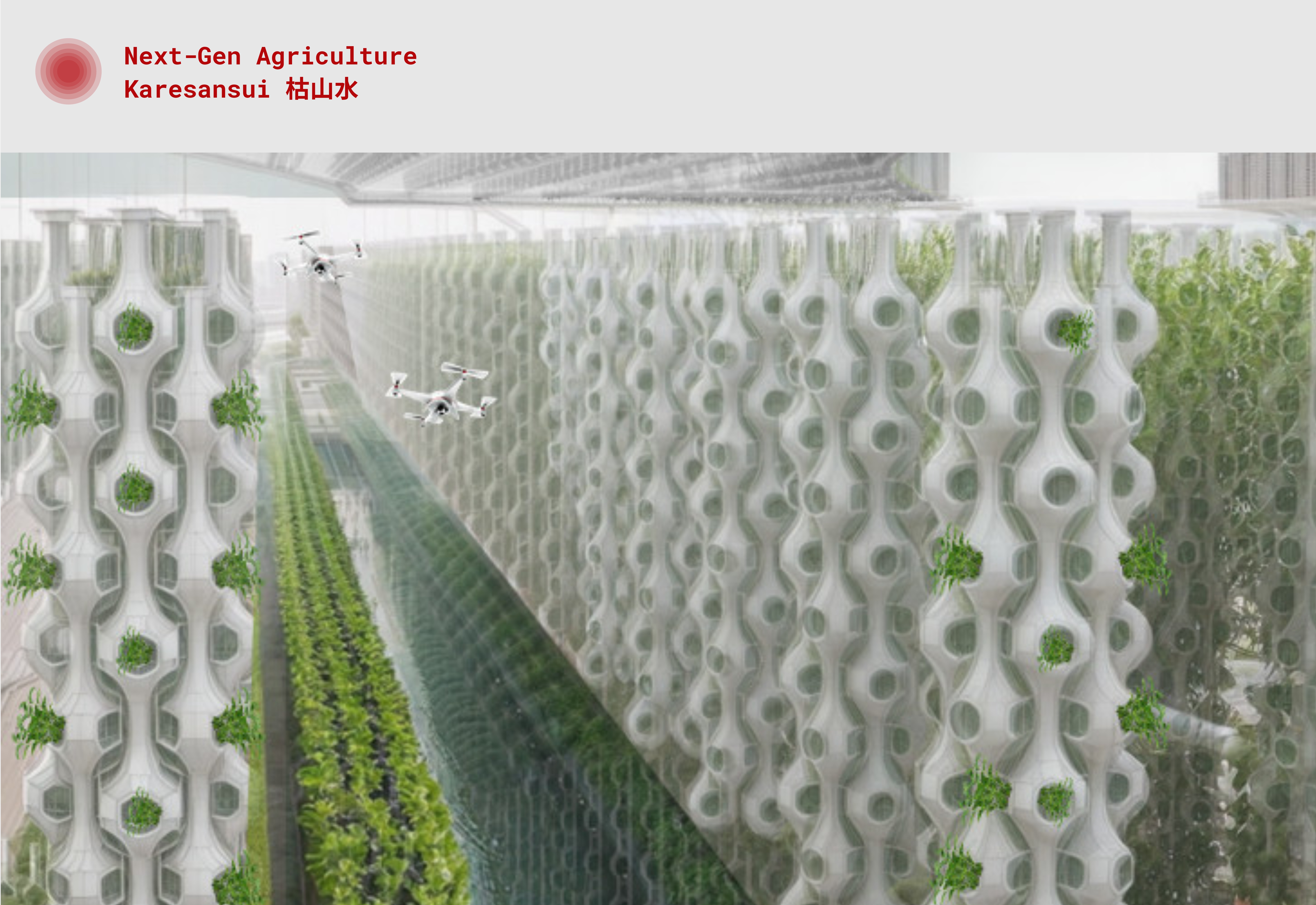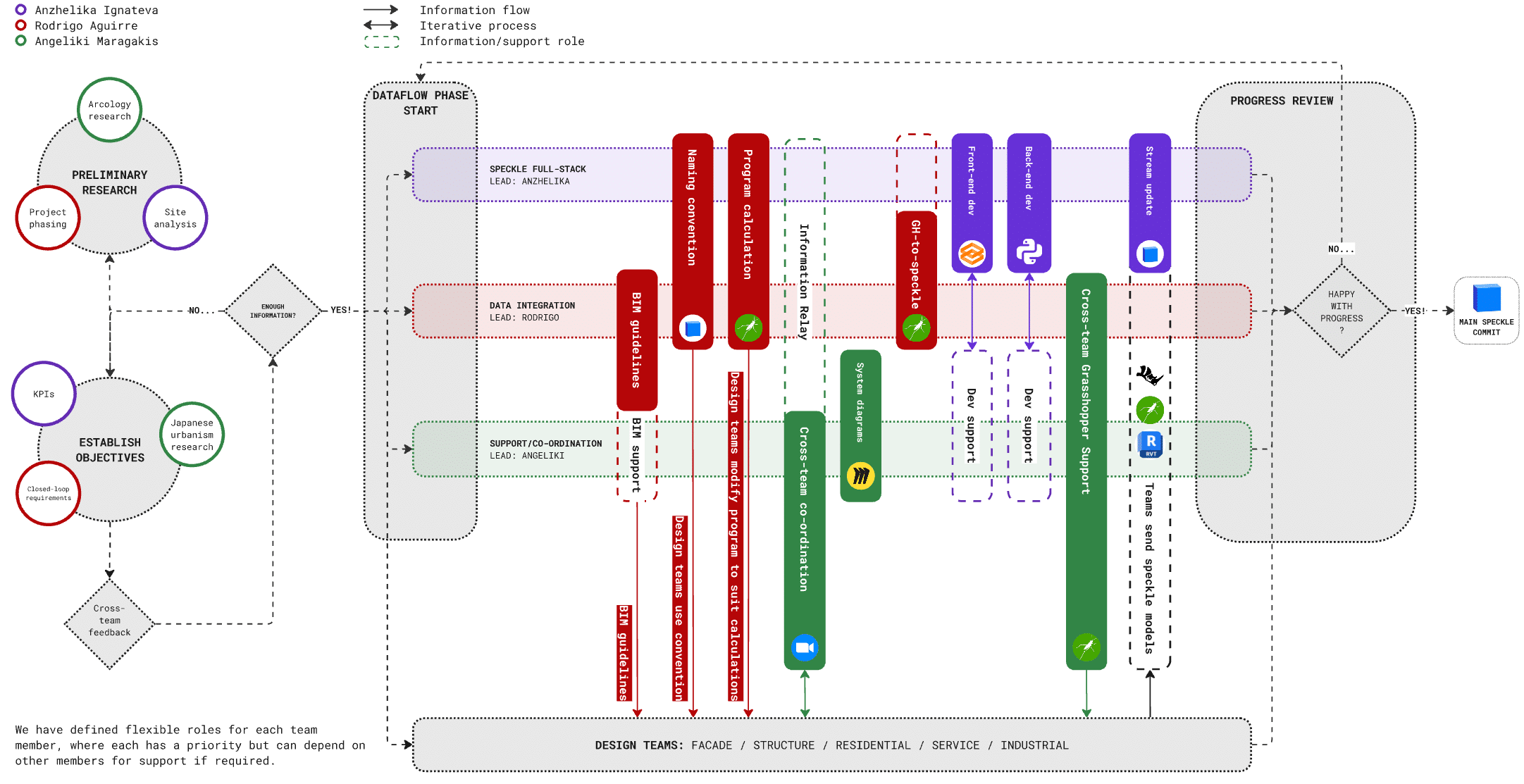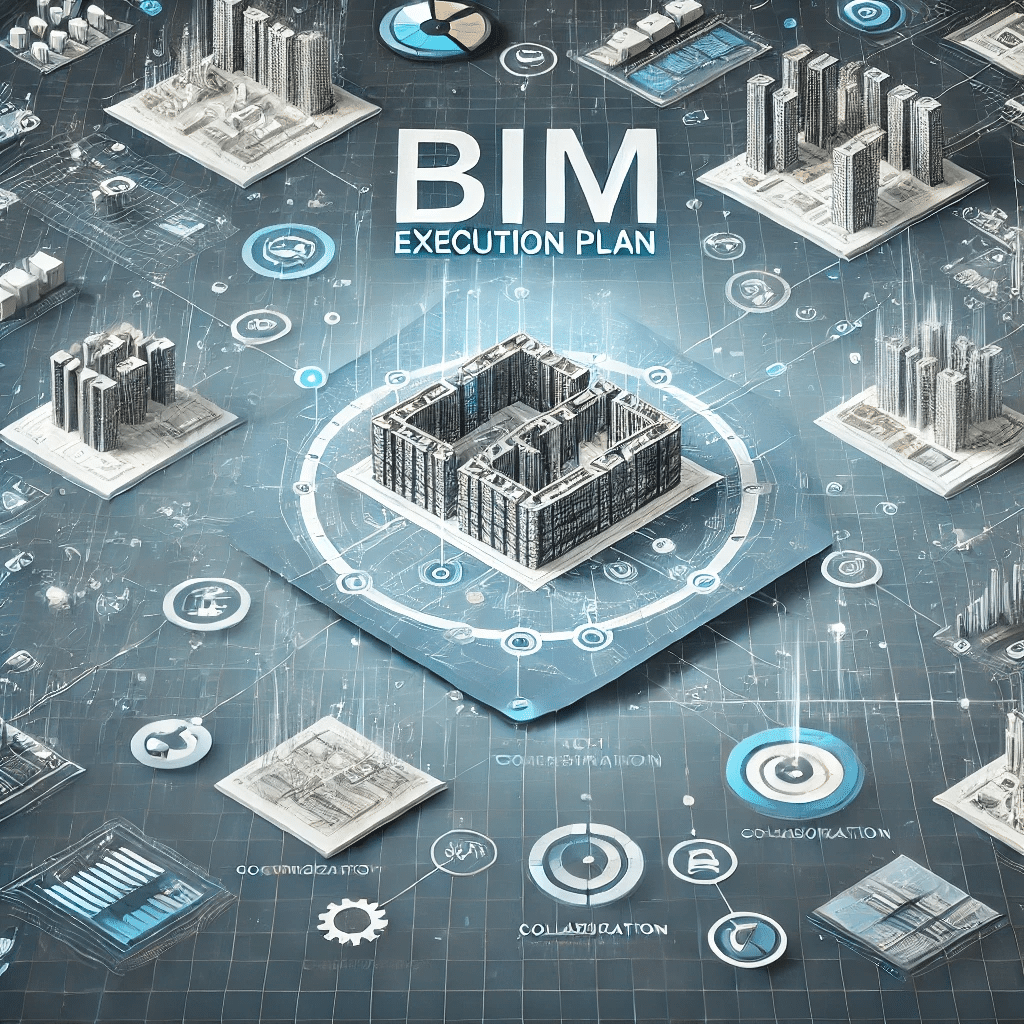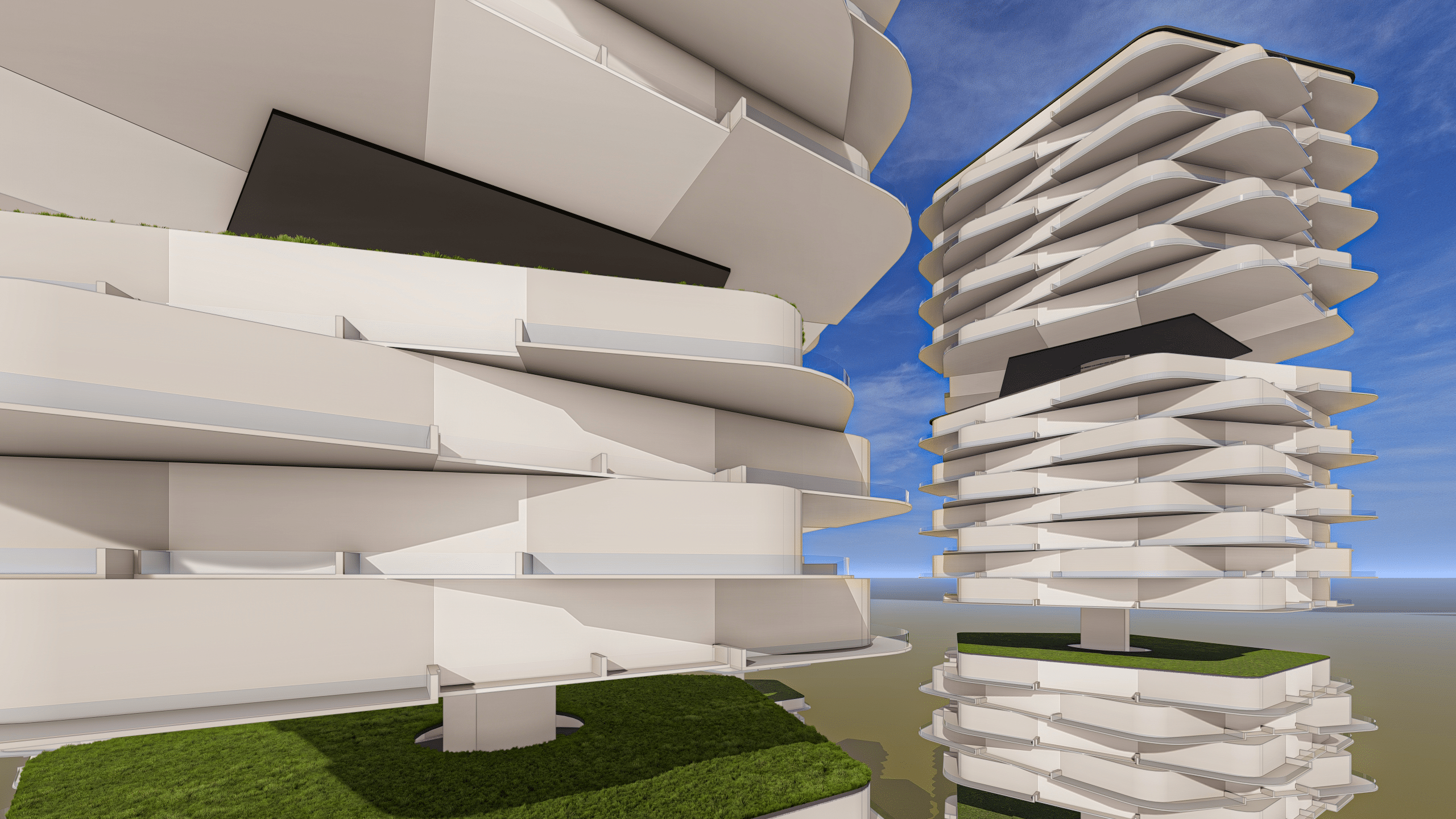Hyper B: Industrial Strategies for Urban Farming through Data
Industrial team dedicated to rethinking how we approach urban farming, renewable energy, and multifunctional infrastructure, is leading the charge. Their integrated workflow uses parametric modeling, automated data exchange, and business intelligence (Power BI dashboard) to optimize space usage and resource allocation in urban environments. In this post, we dive into a series of visuals that … Read more

















