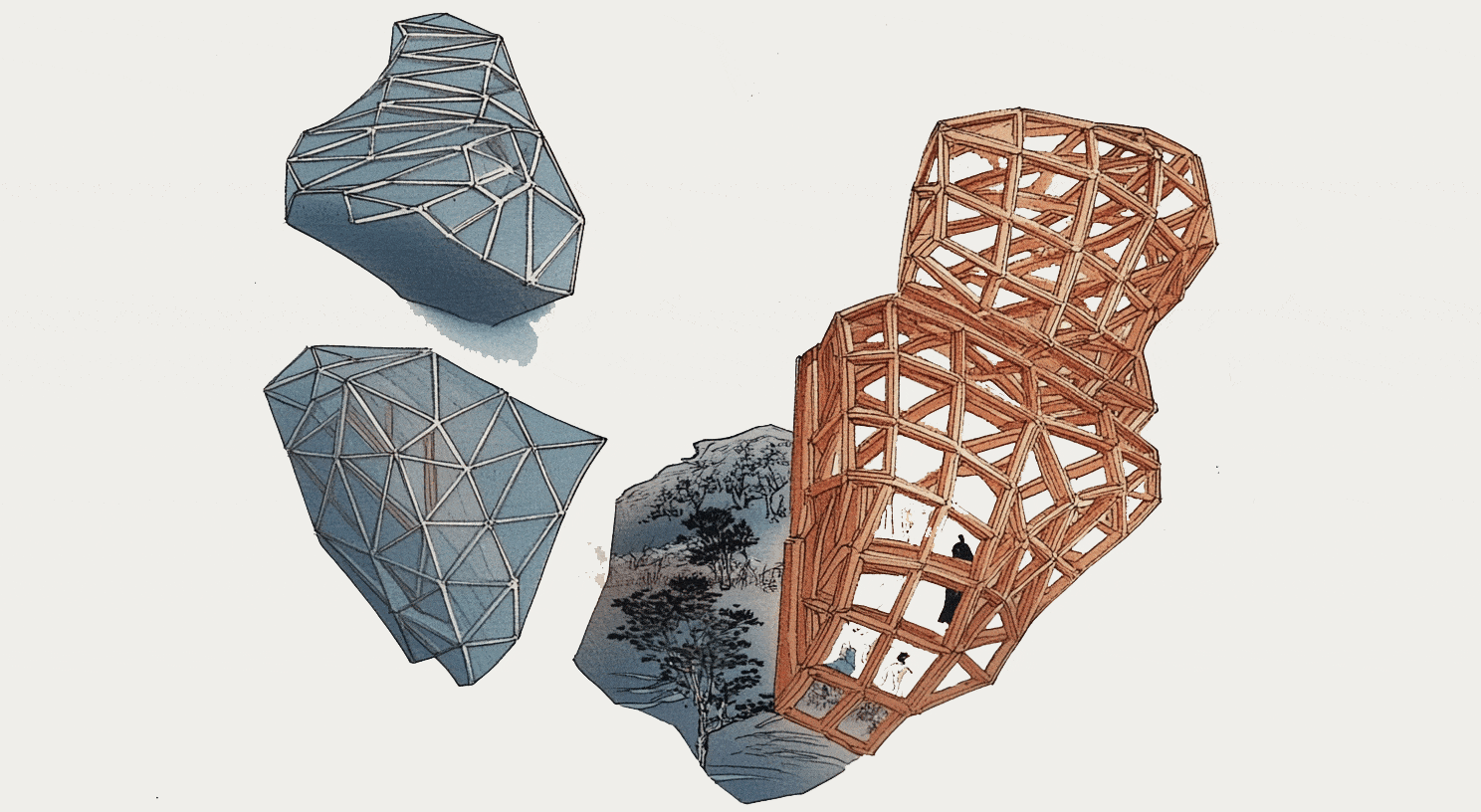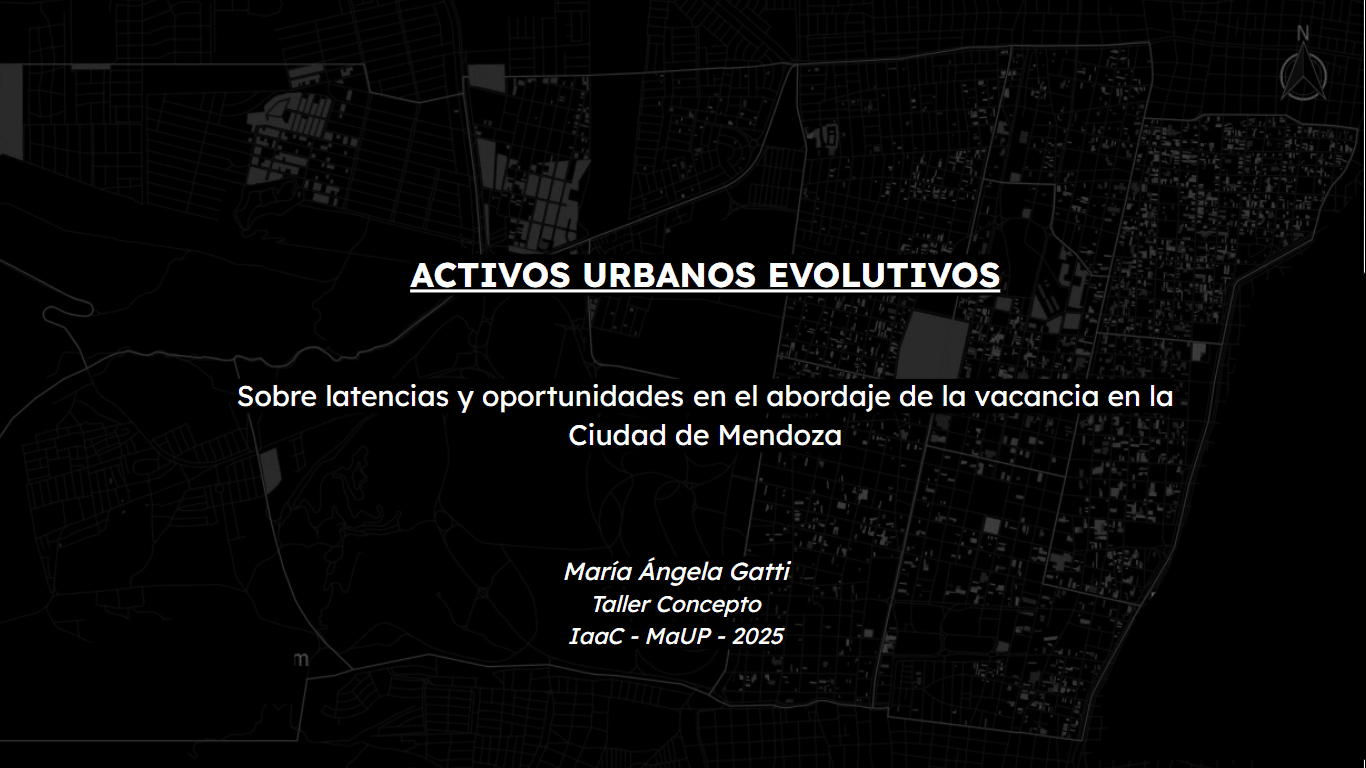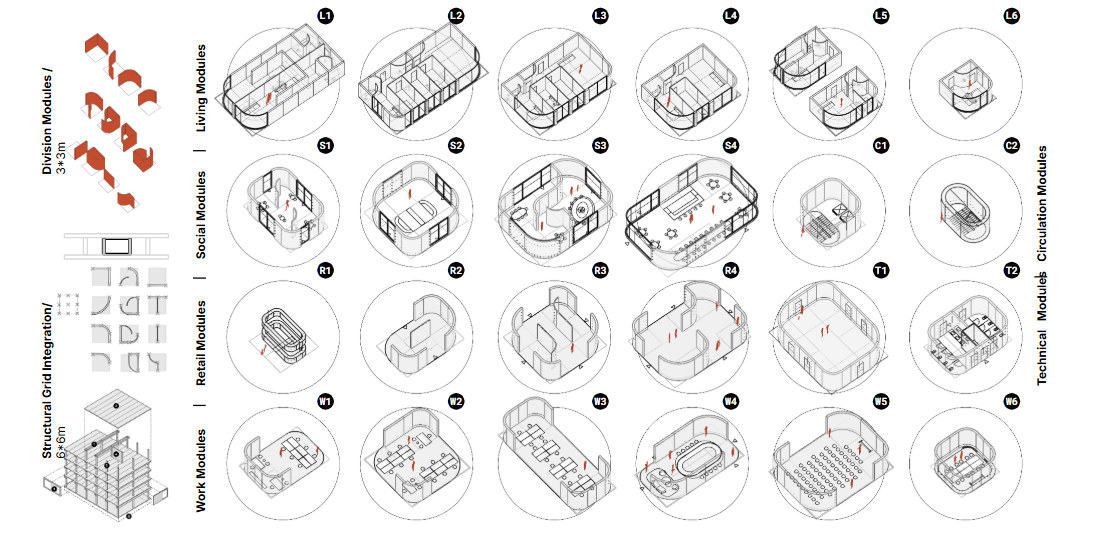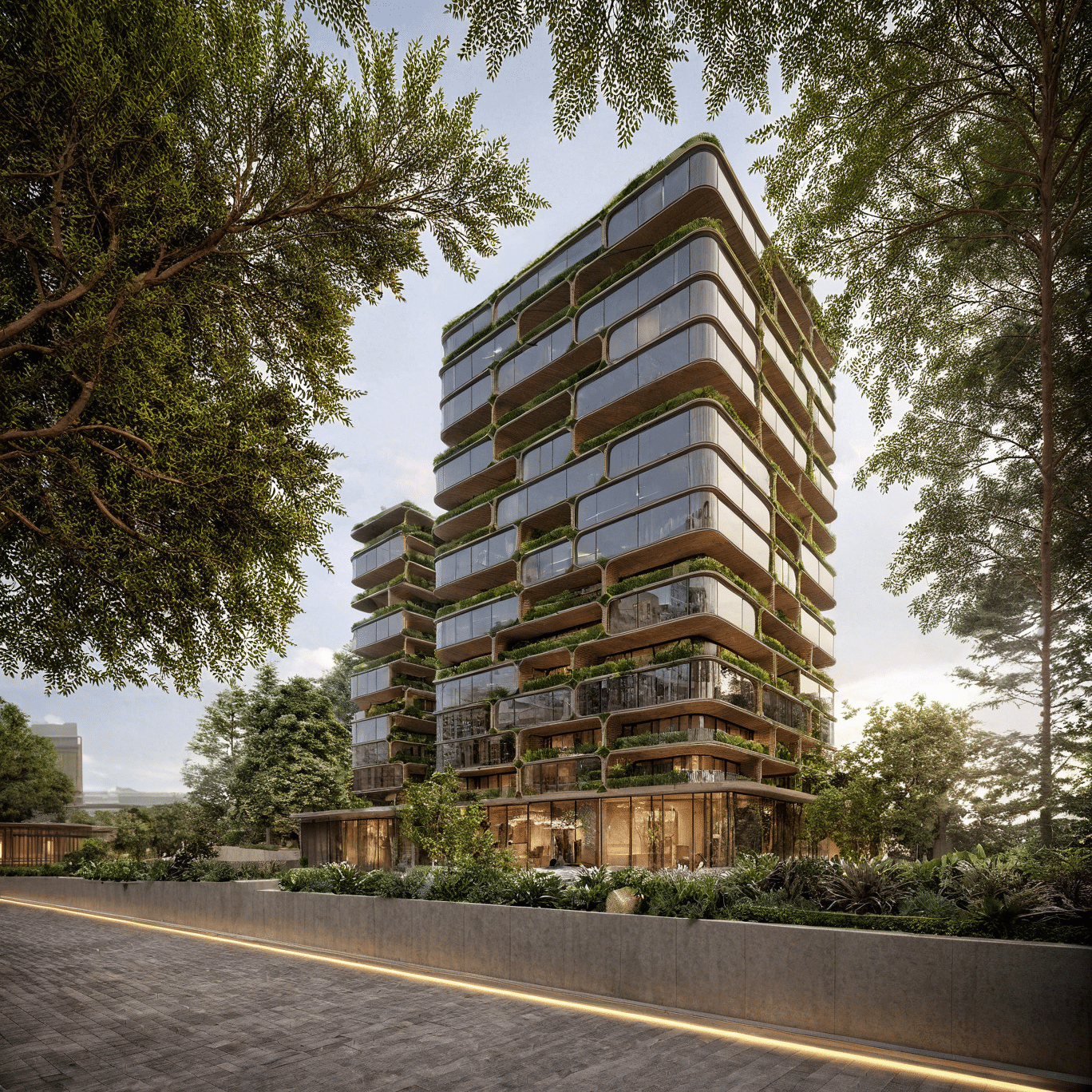HYPERBUILDING_A Data Team Integrative Modeling
Introduction The Data team’s role in the Hyper A project is to calculate the performance metrics of each Design Team. Each Design Team provides the Data Team the component values for needed to calculate their metrics. These component values are cumulative for their entirety of their design. For example, the Industrial Team’s Primary Metric is … Read more

















