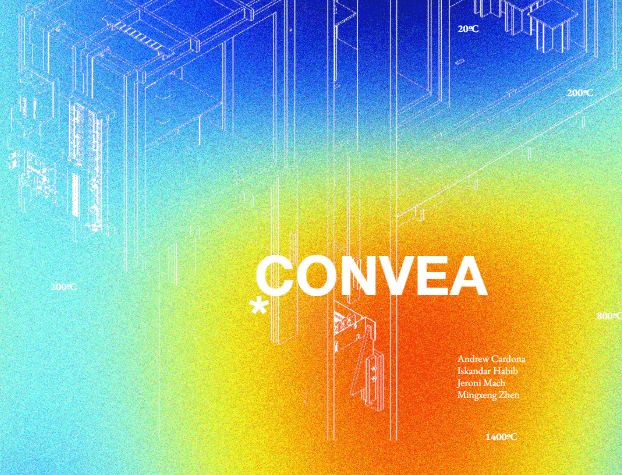Sticks & Stones: Precision in Robotic Fabrication with Traditional Materials
In an era dominated by concrete and steel, the Sticks & Stones project revisits the architectural potential of stone and timber—materials with a rich historical legacy—through the precision of robotic fabrication. This initiative sought to develop a reversible, precise architectural system that bridges traditional craftsmanship with advanced digital tools. By tackling the challenges of natural … Read more

















