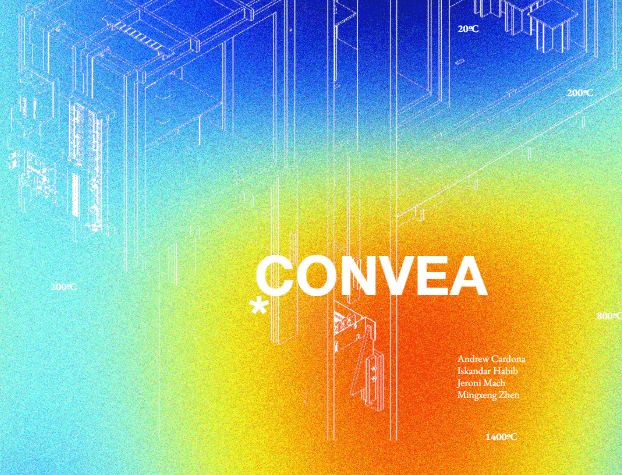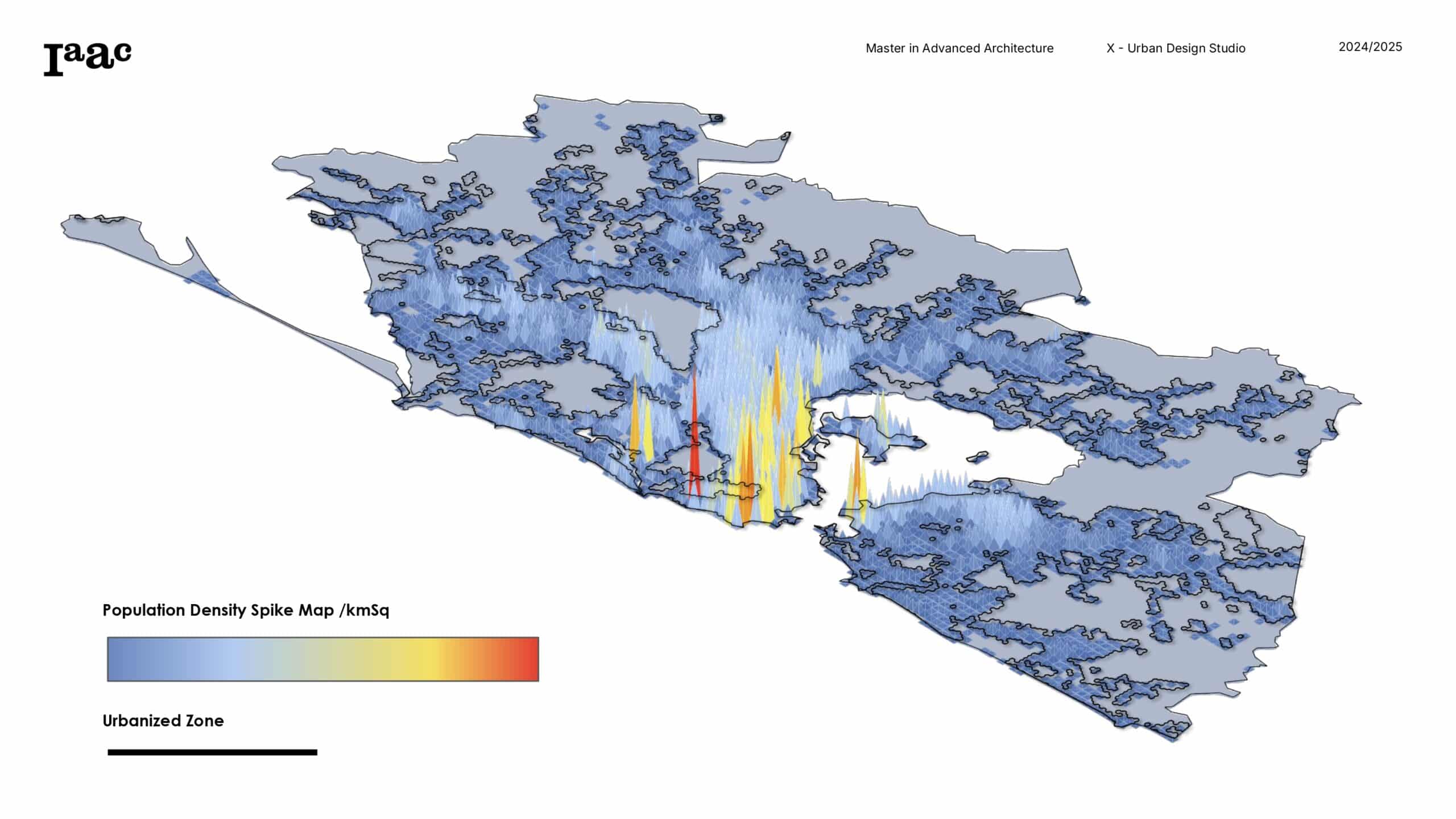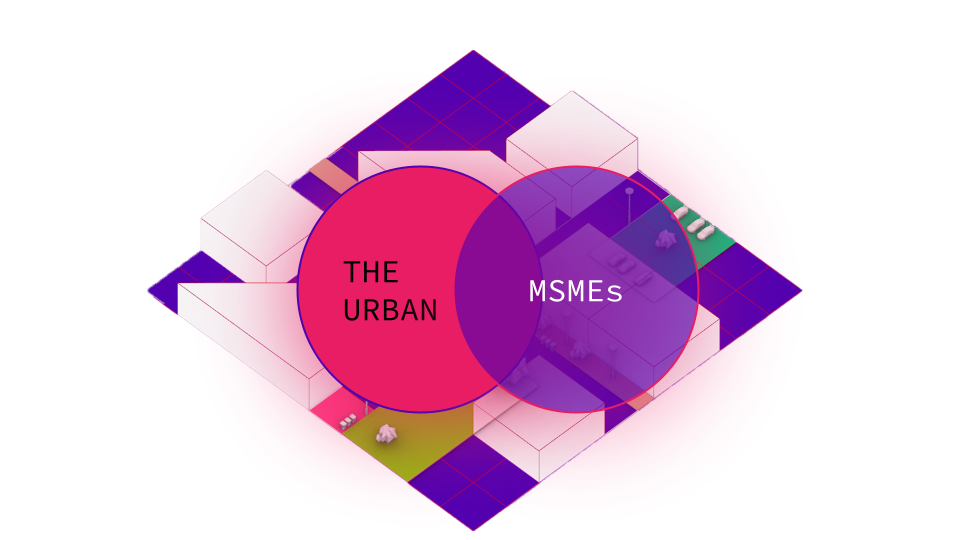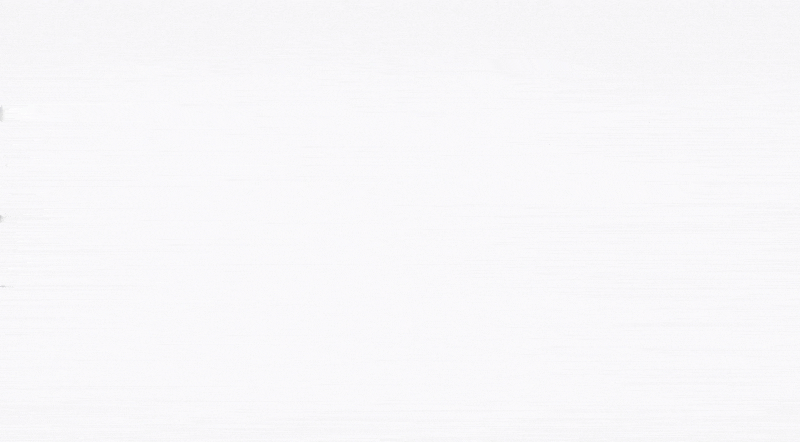The Treeline – Sawmill Factory: Resilient Envelopes
The façade design emphasizes verticality, reinforcing a connection to the surrounding forest and the natural growth patterns of trees. Inspired by the structural grid of the waffle roof, this vertical rhythm is expressed through the cladding, creating a cohesive architectural language. The use of natural materials, particularly wood, highlights the building’s relationship with the sawmill’s … Read more

















