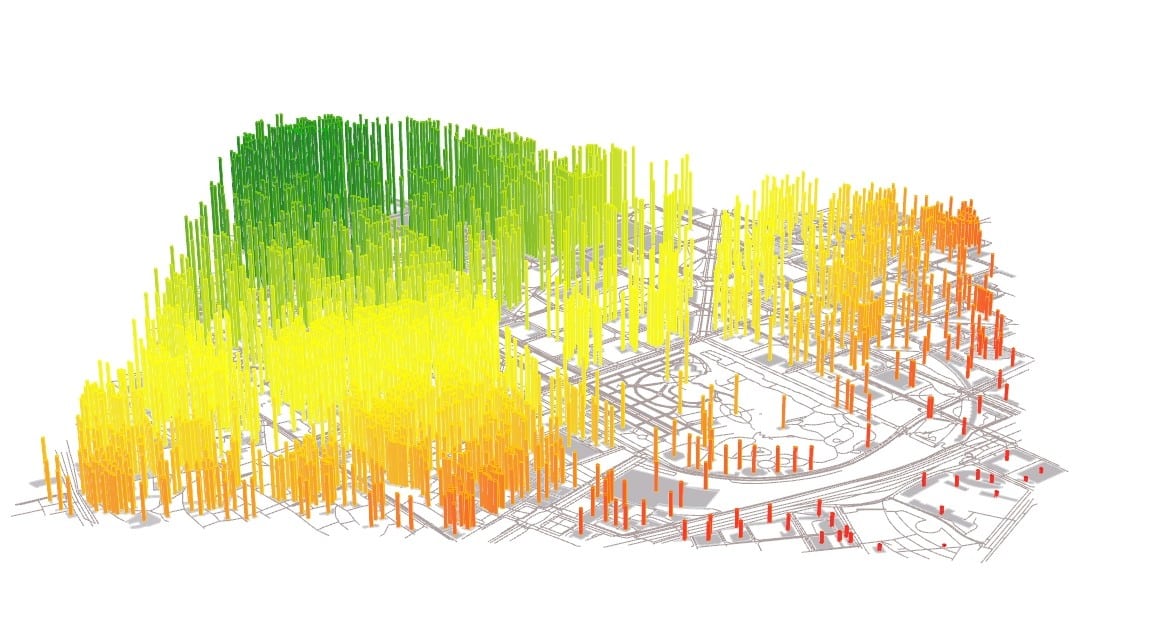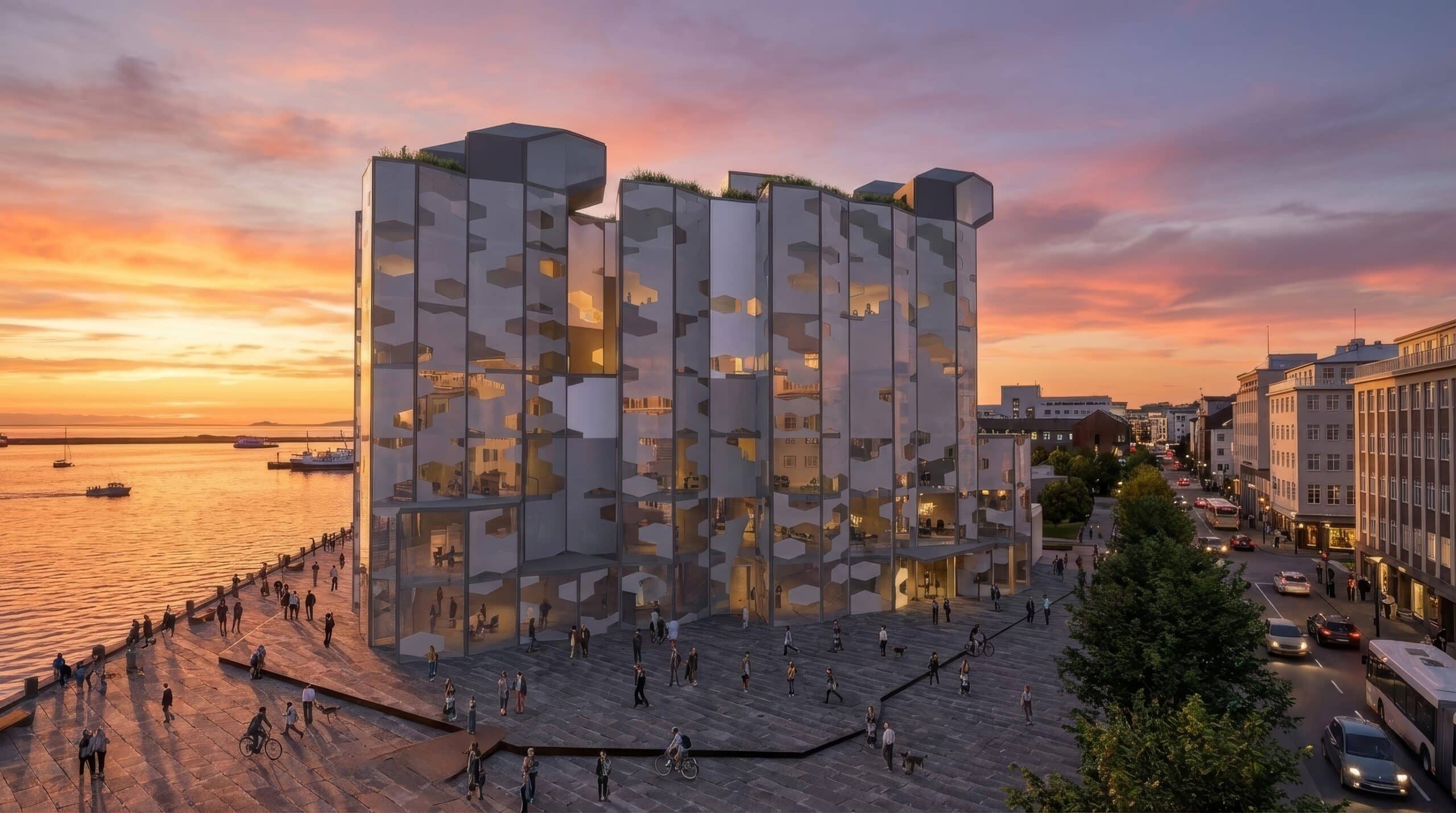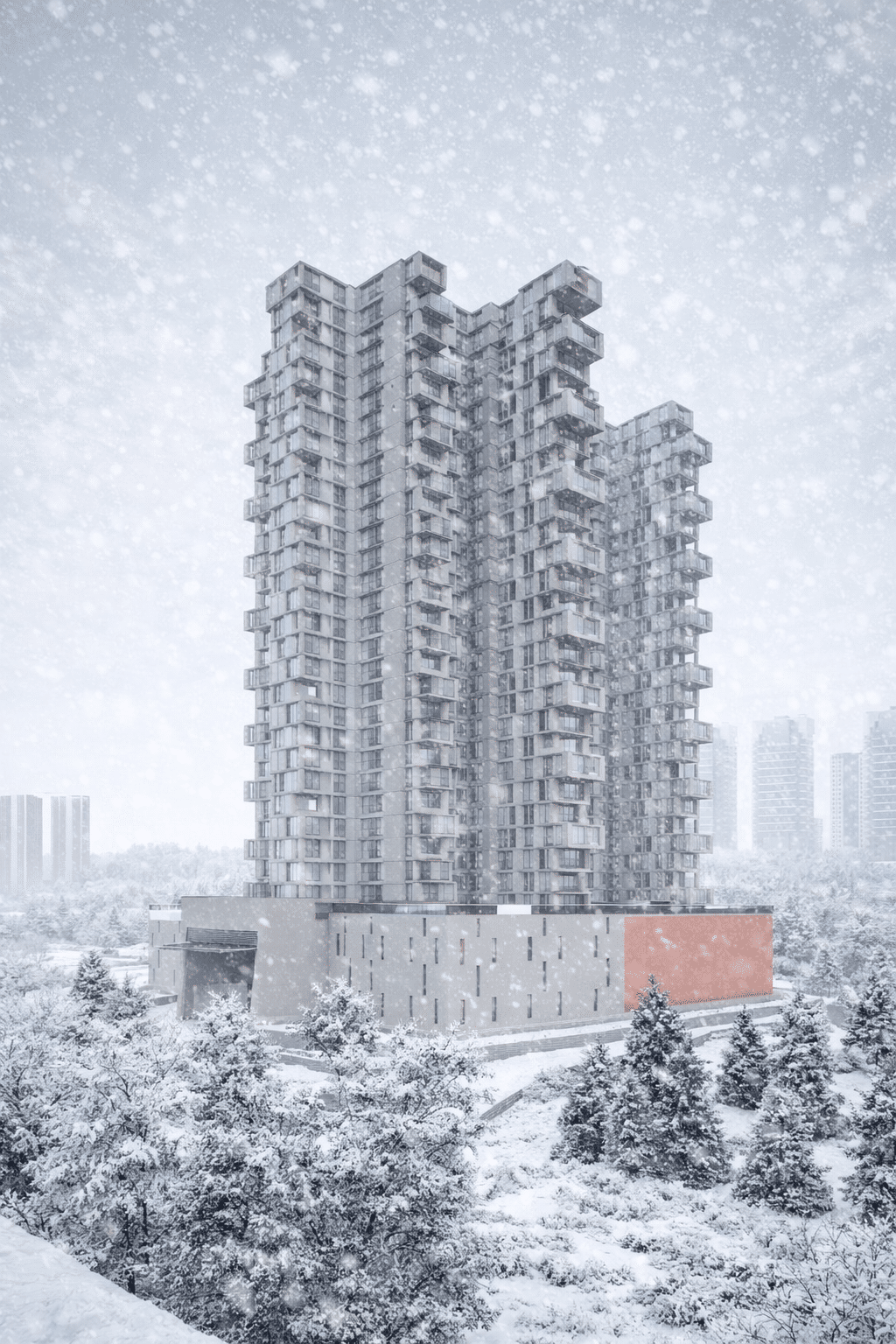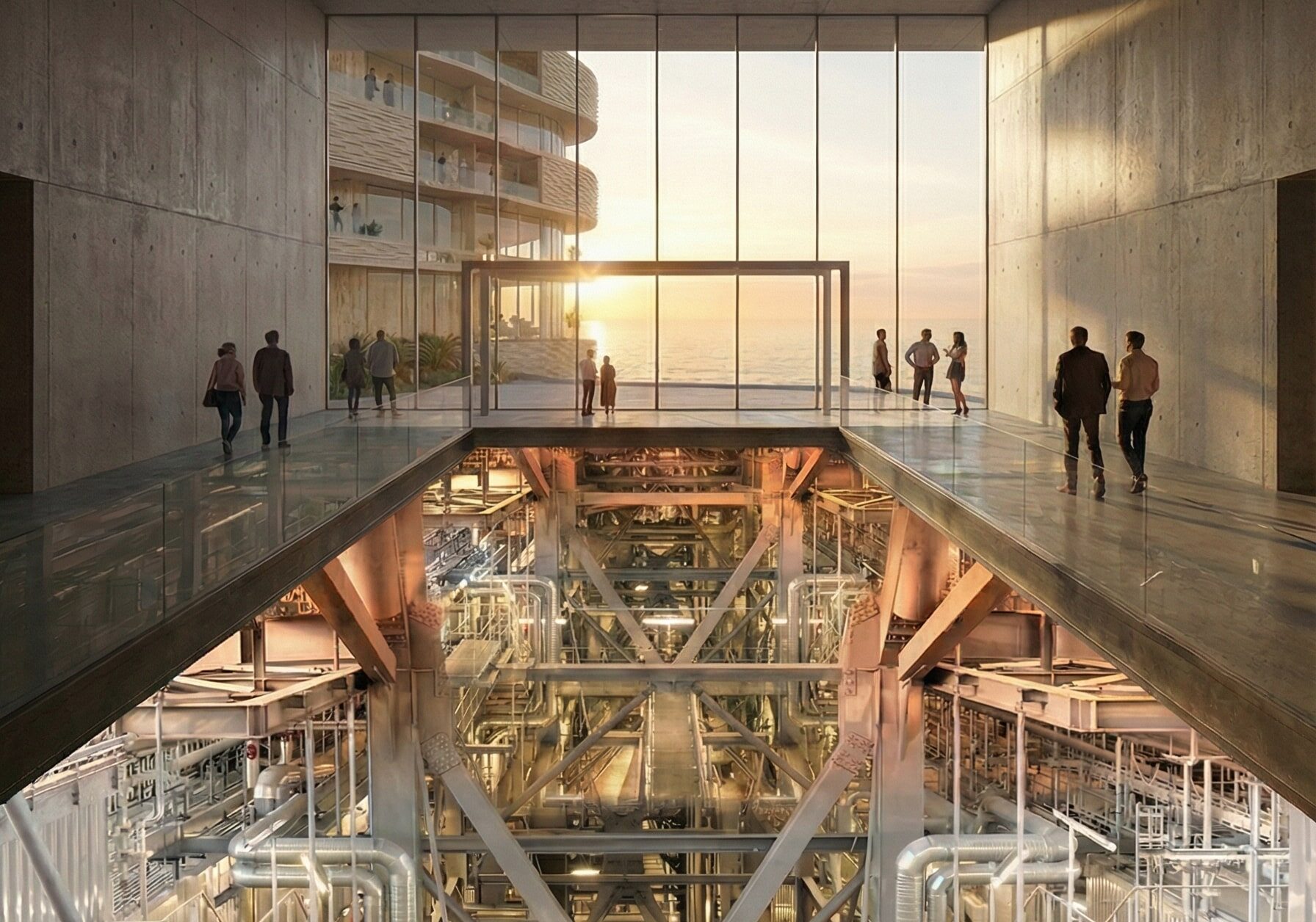Urban Healthcare
Cities are complex systems where accessibility to essential services—such as healthcare—can directly affect quality of life and emergency response outcomes. Traditional urban maps often show where services are located, but they rarely communicate how accessible these services are in real, everyday conditions. The This project explores how computational design tools can be used to analyze … Read more

















