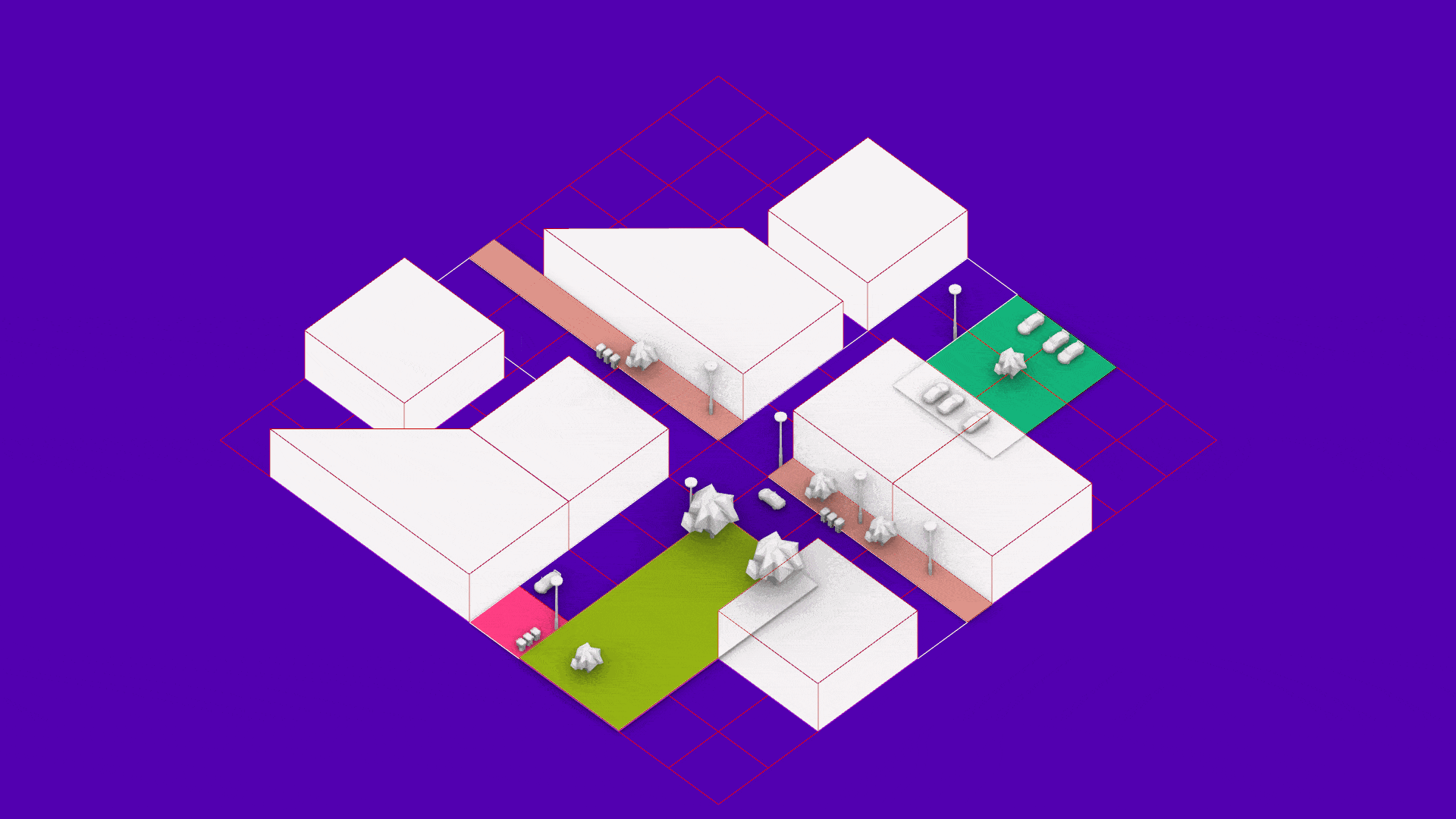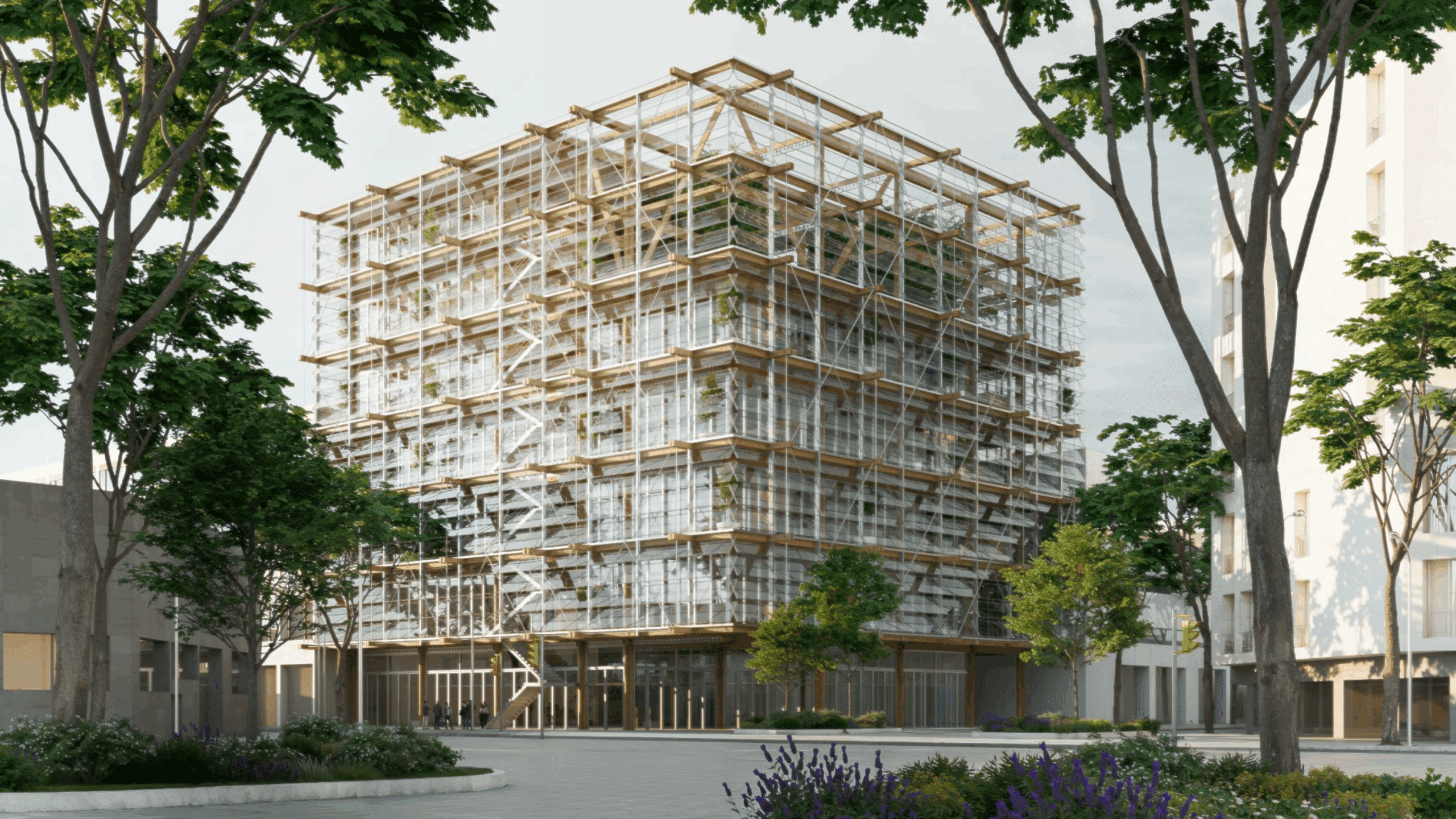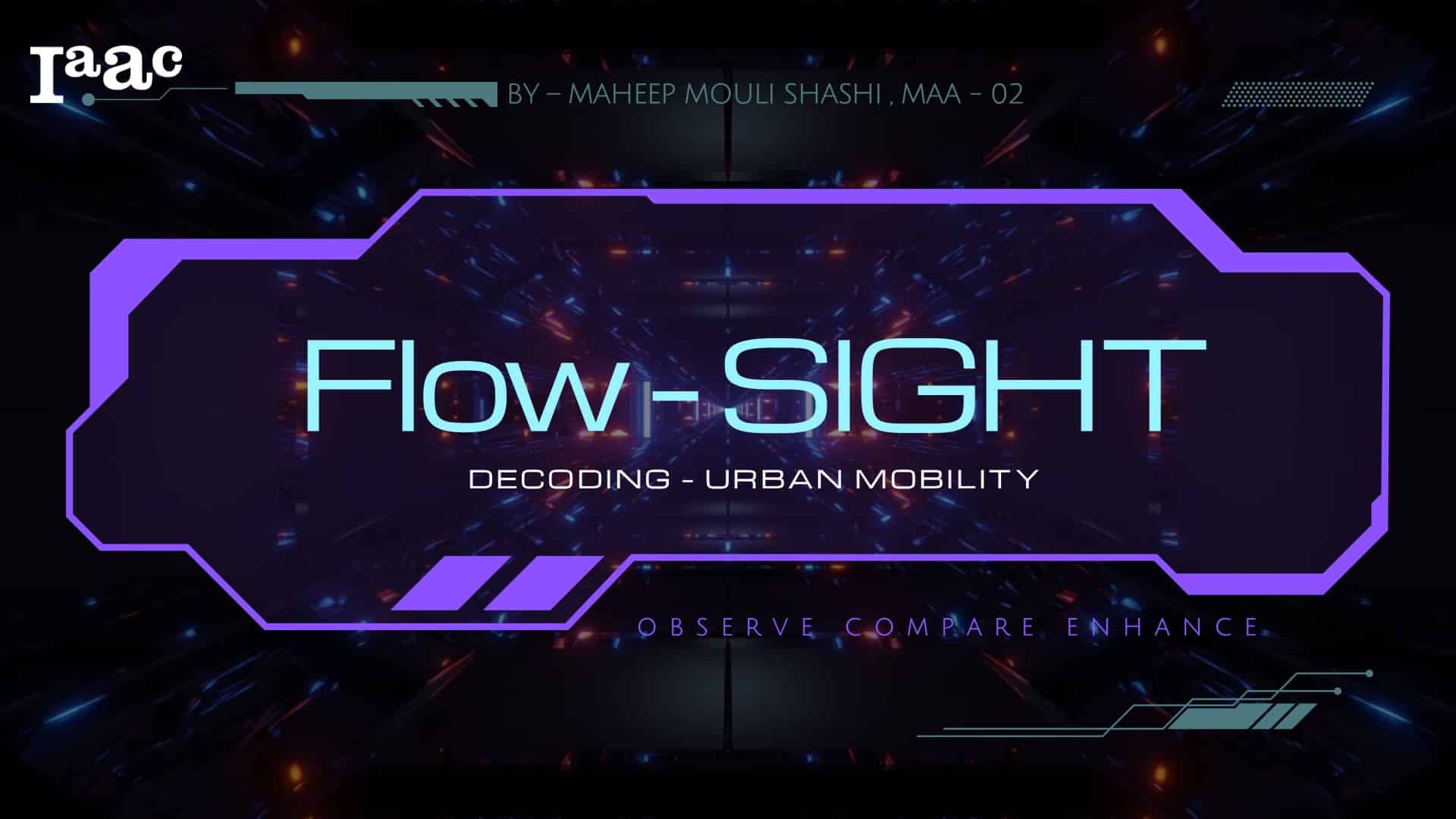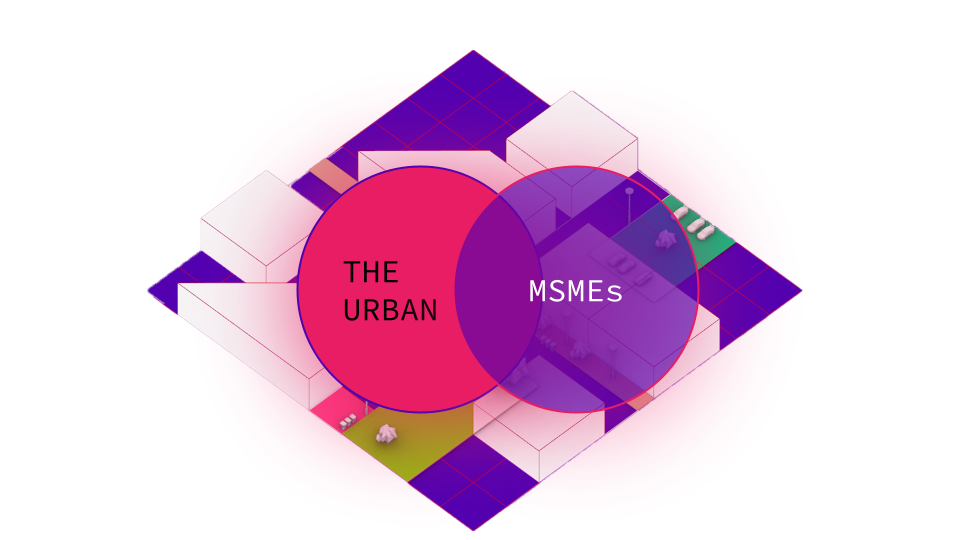Bio-Receptive | Interfaces
Bio-Receptive Interfaces is a performative multi-material clay-based system for indoor environments, integrating hydrogel vascularity to host an ecosystem of cryptogams and vascular plants. Fusing biological intelligence with embedded sensors and AI, it sustains a prolonged hydration cycle, purifies air, sequesters carbon, and reintroduces ecological presence into synthetic indoor worlds—transforming sealed spaces into living, responsive, multi-species … Read more

















