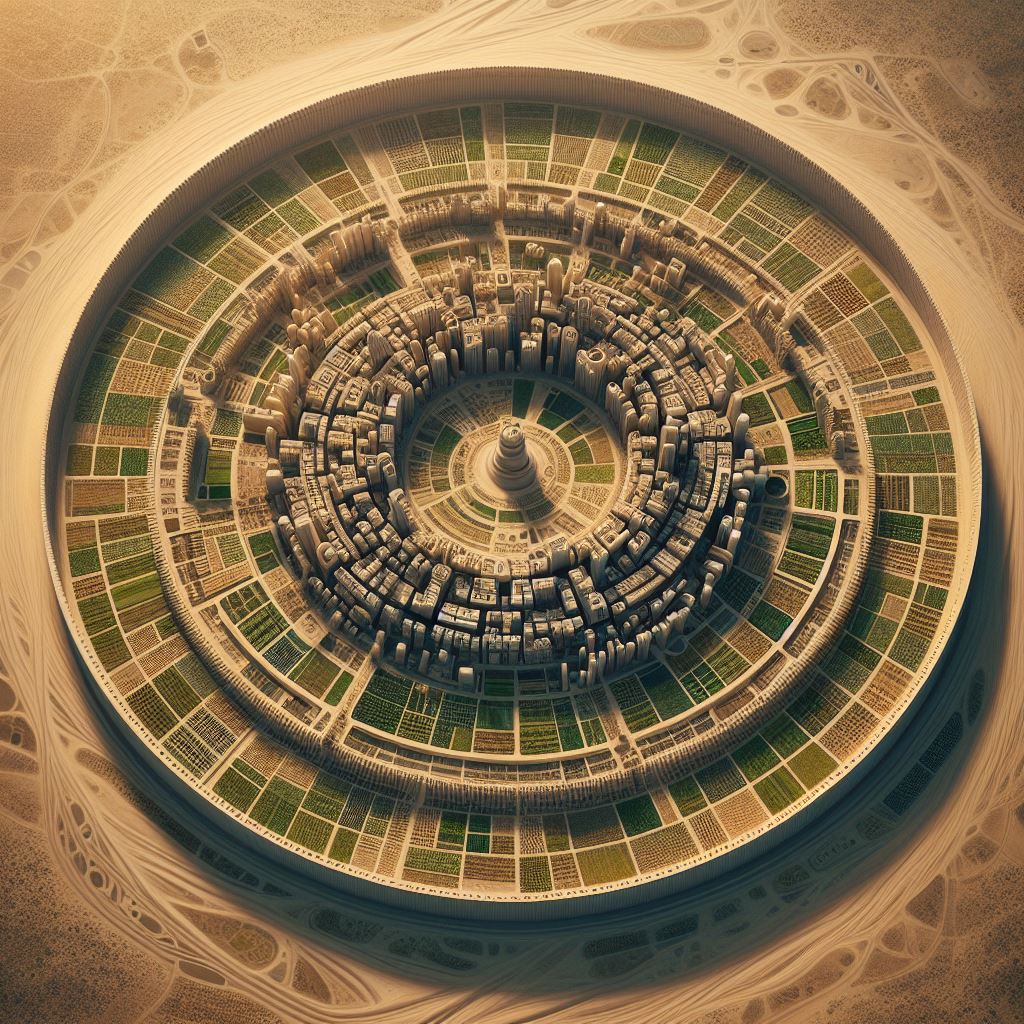ChromaEnergon
Energy Phenomena In the machine room model, Convection serves as the primary mechanism for transferring heat from the hot plate to the tubes containing thermochromic fluids. This convective process affects the temperature of the thermochromic liquid within the tubes, which in turn changes the chroma i.e, color intensity of the room, thereby influencing the circadian … Read more

















