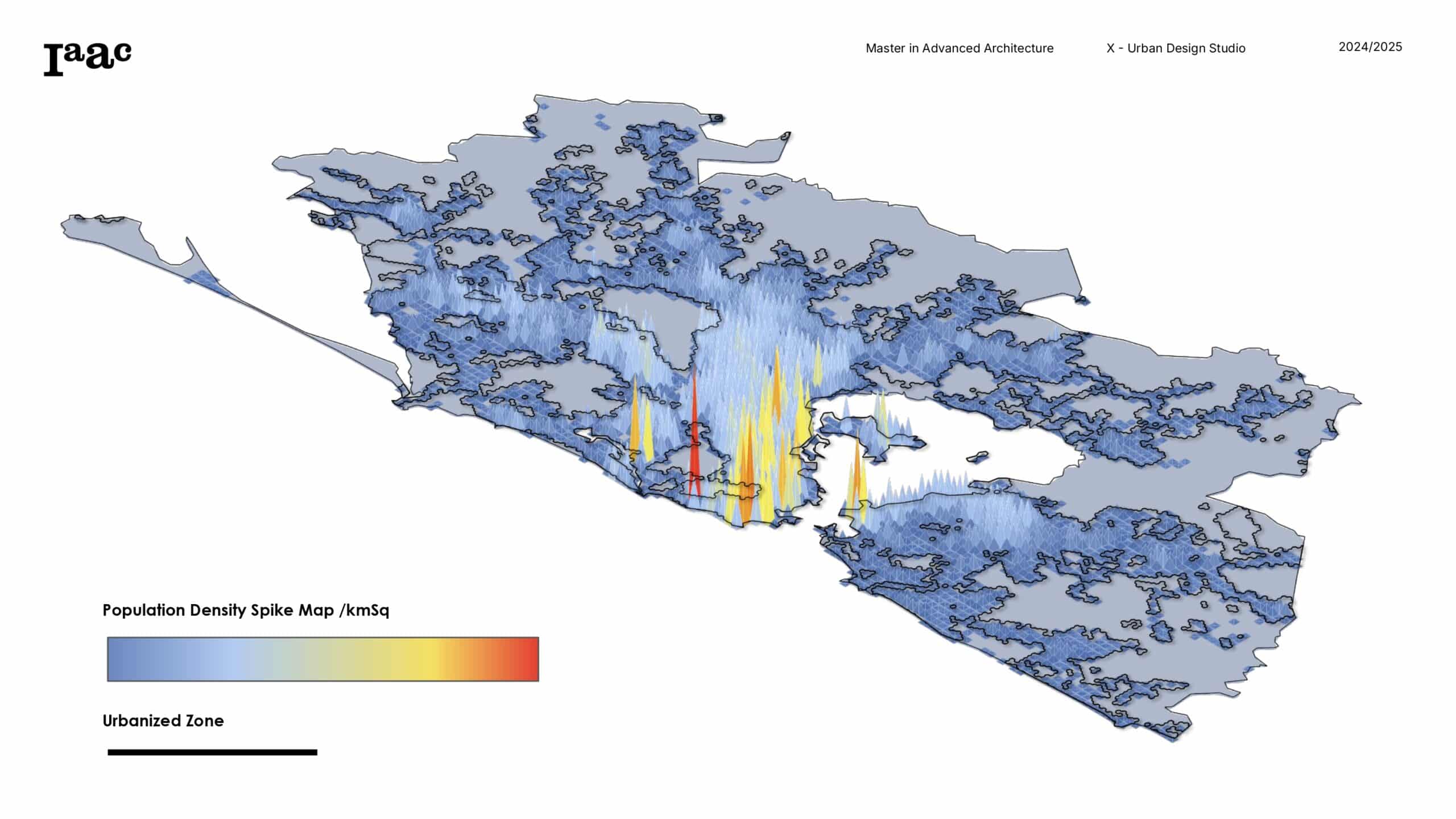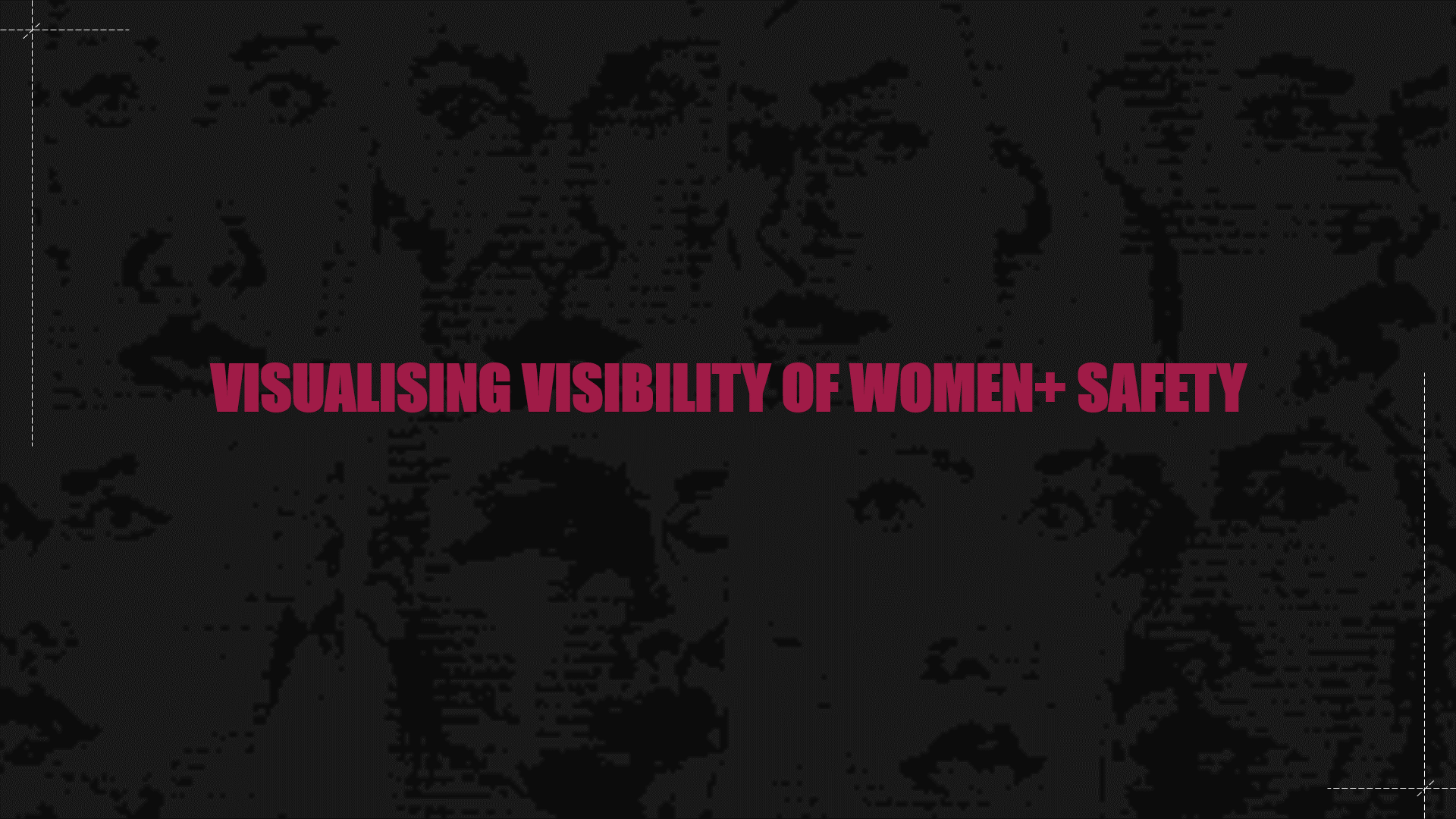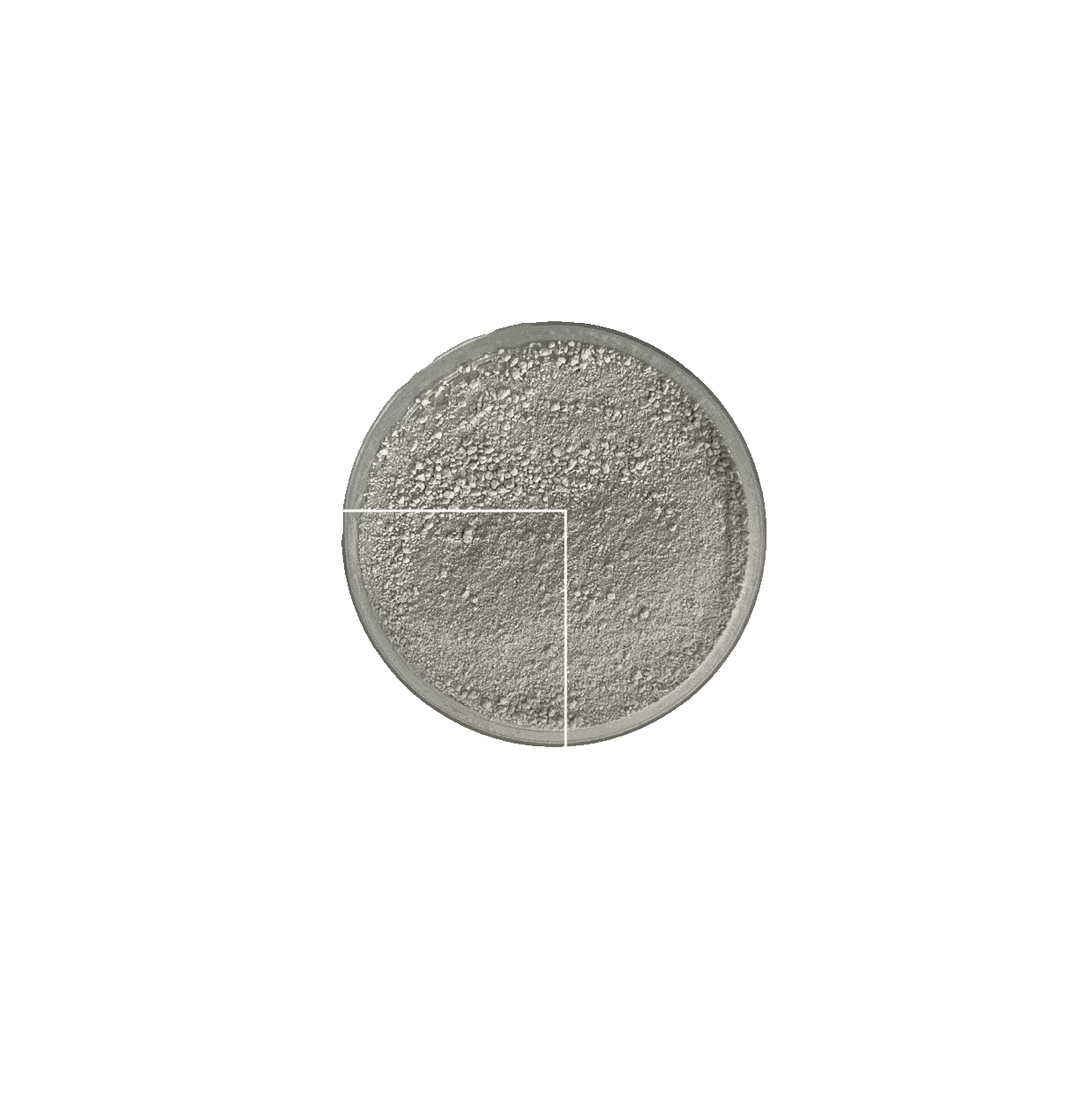Artist’s House
The Artist’s House is designed for an artist couple and their two children. The house is divided into 3 main entities: the living area, the studio and the artist house, separated by a central patio. The studio accommodates two distinct spaces tailored to the needs of each artist. One is a sculptor and/or painter who … Read more

















