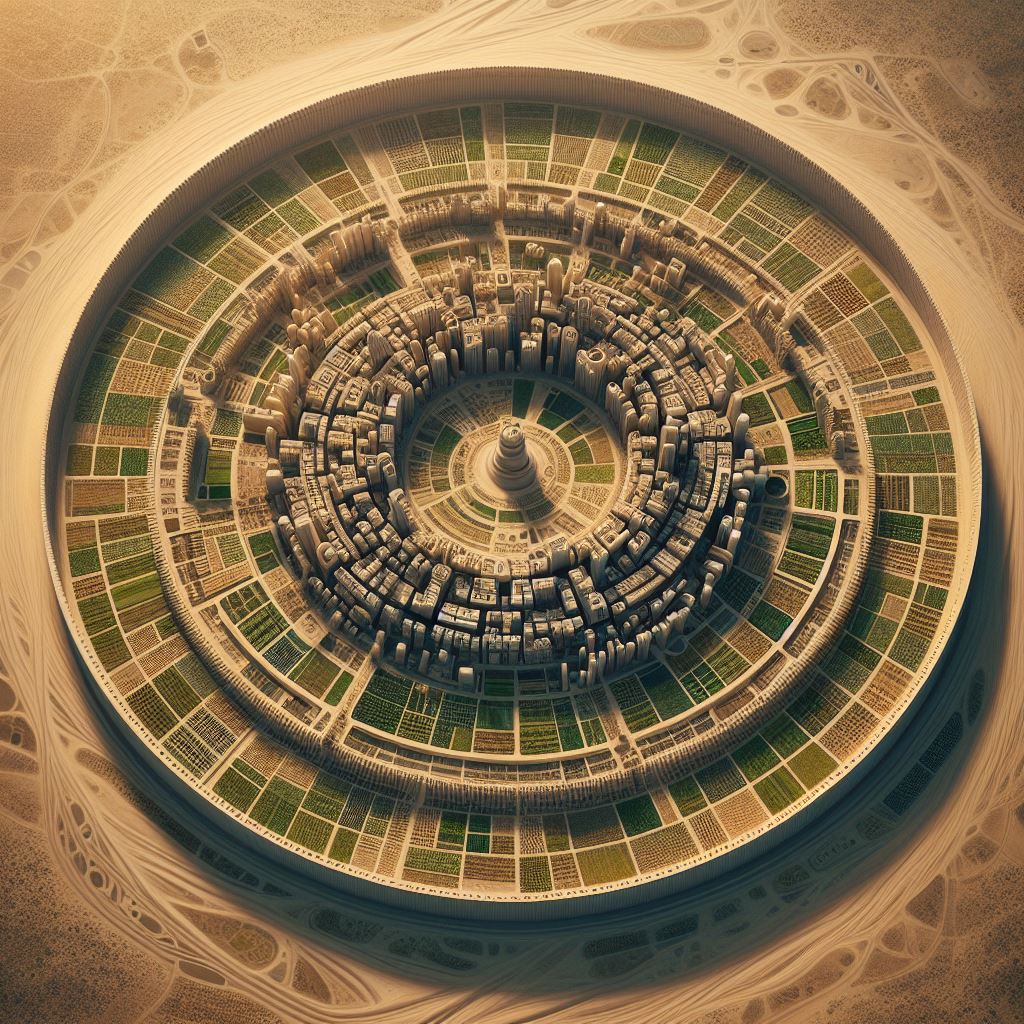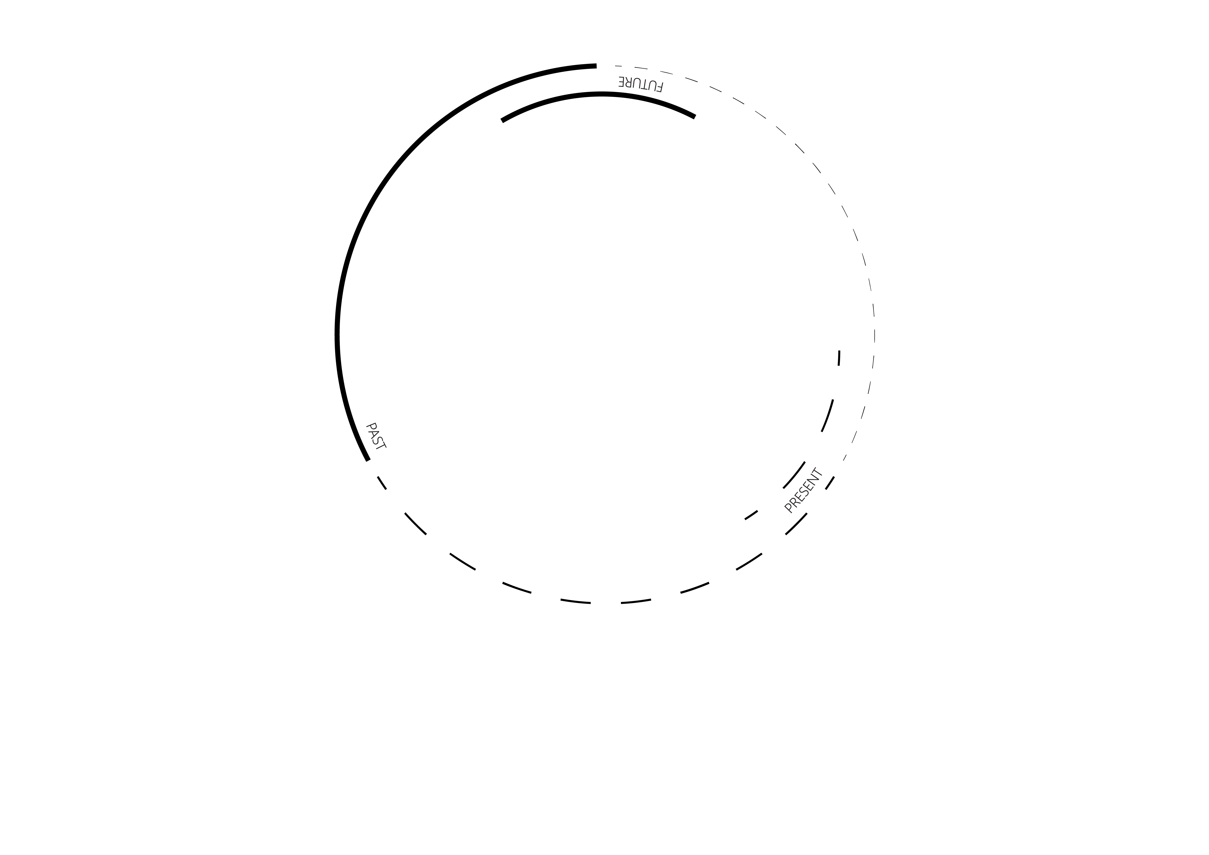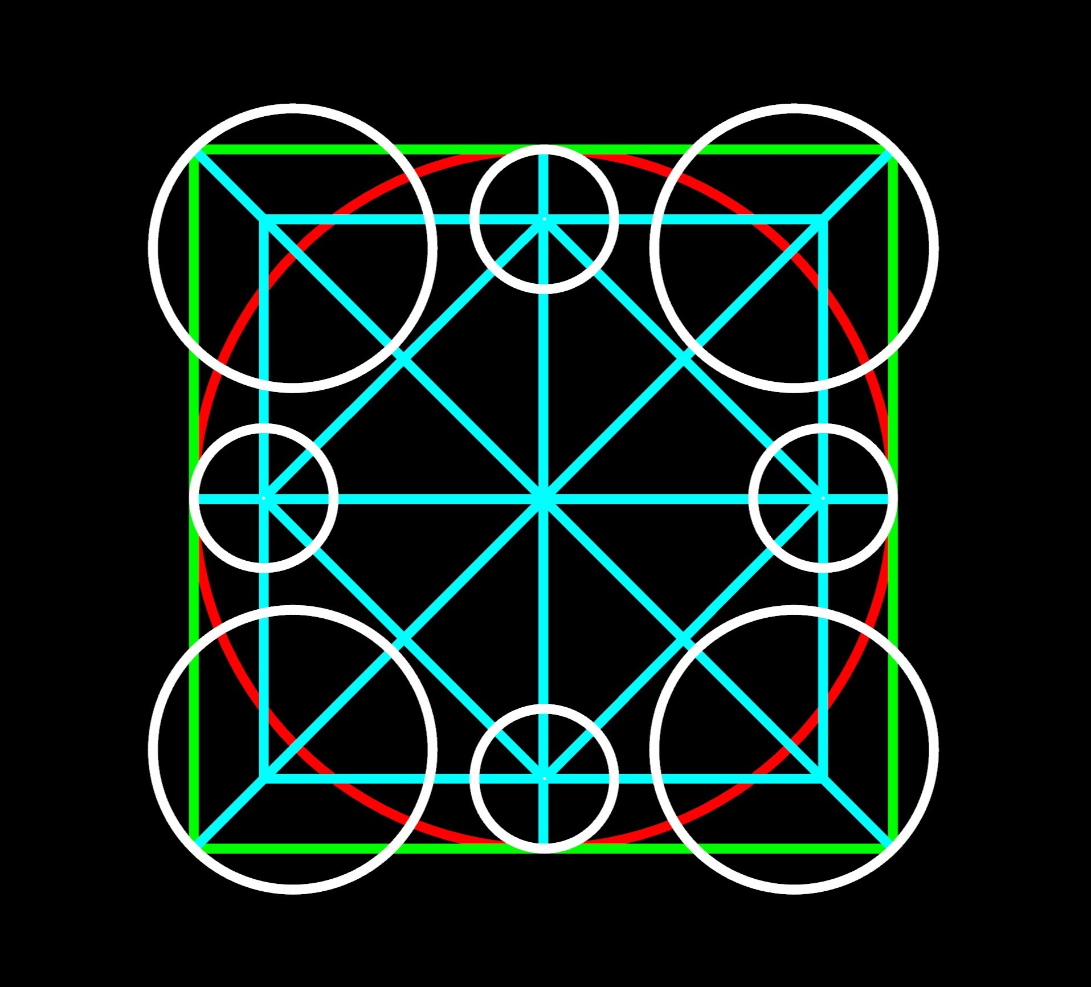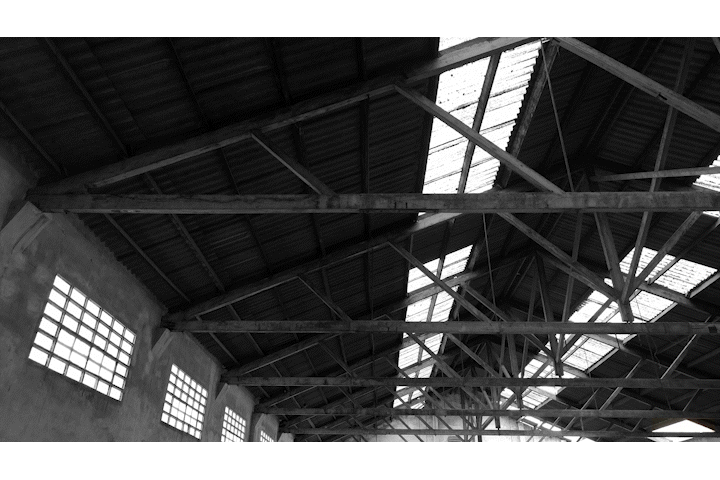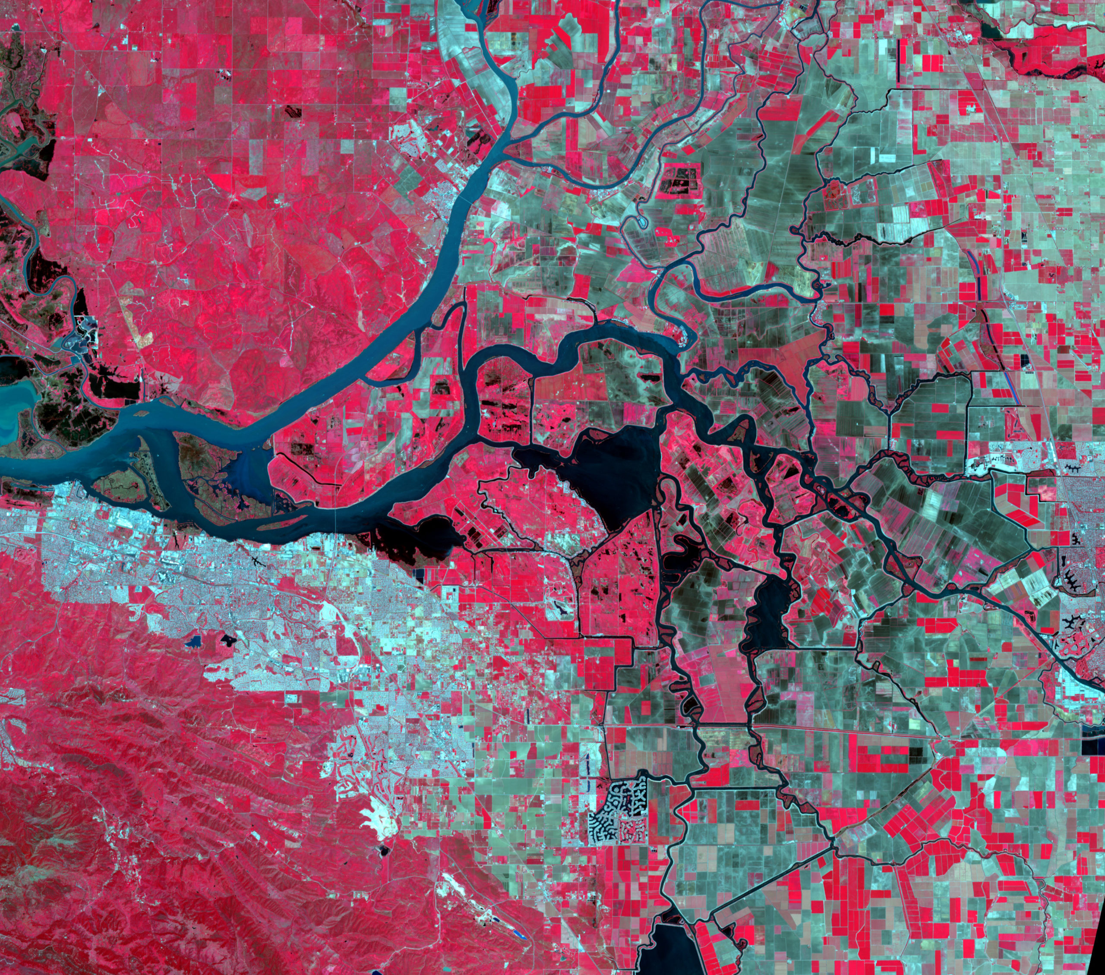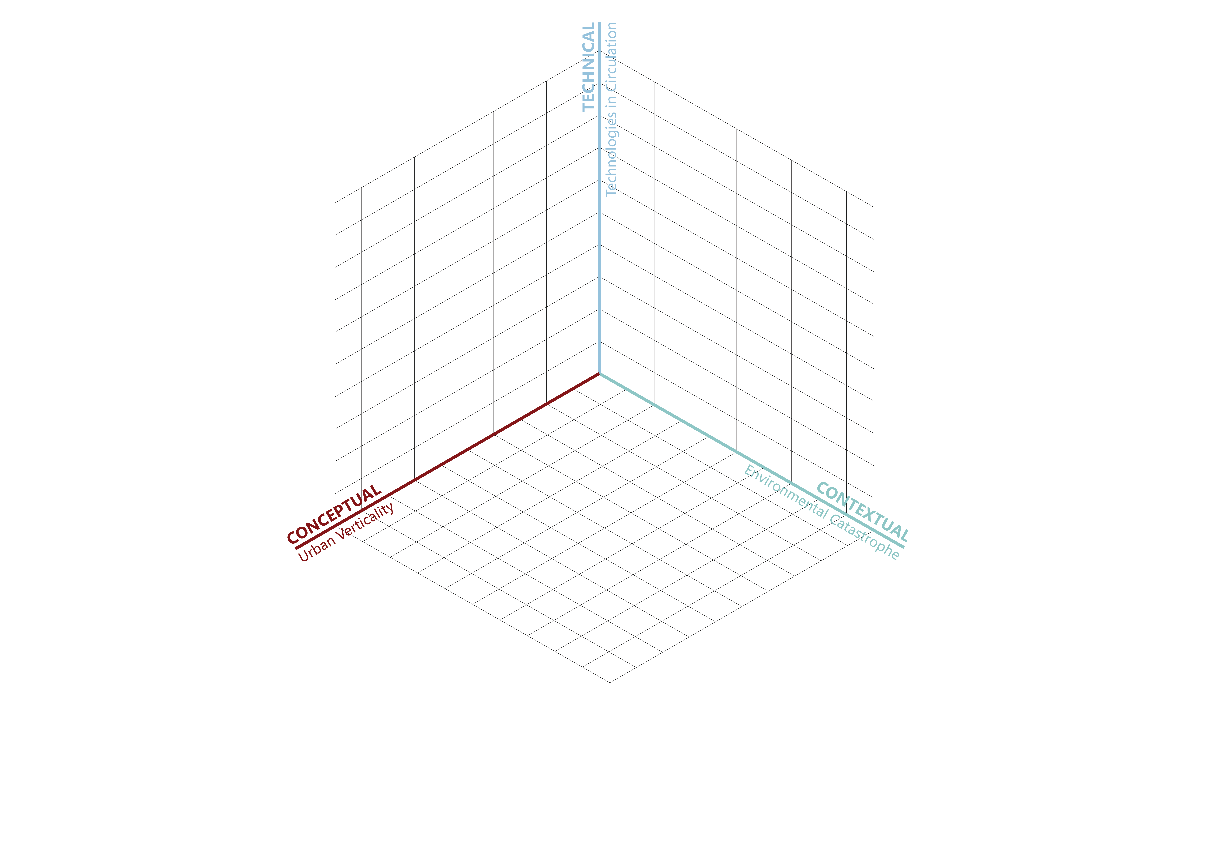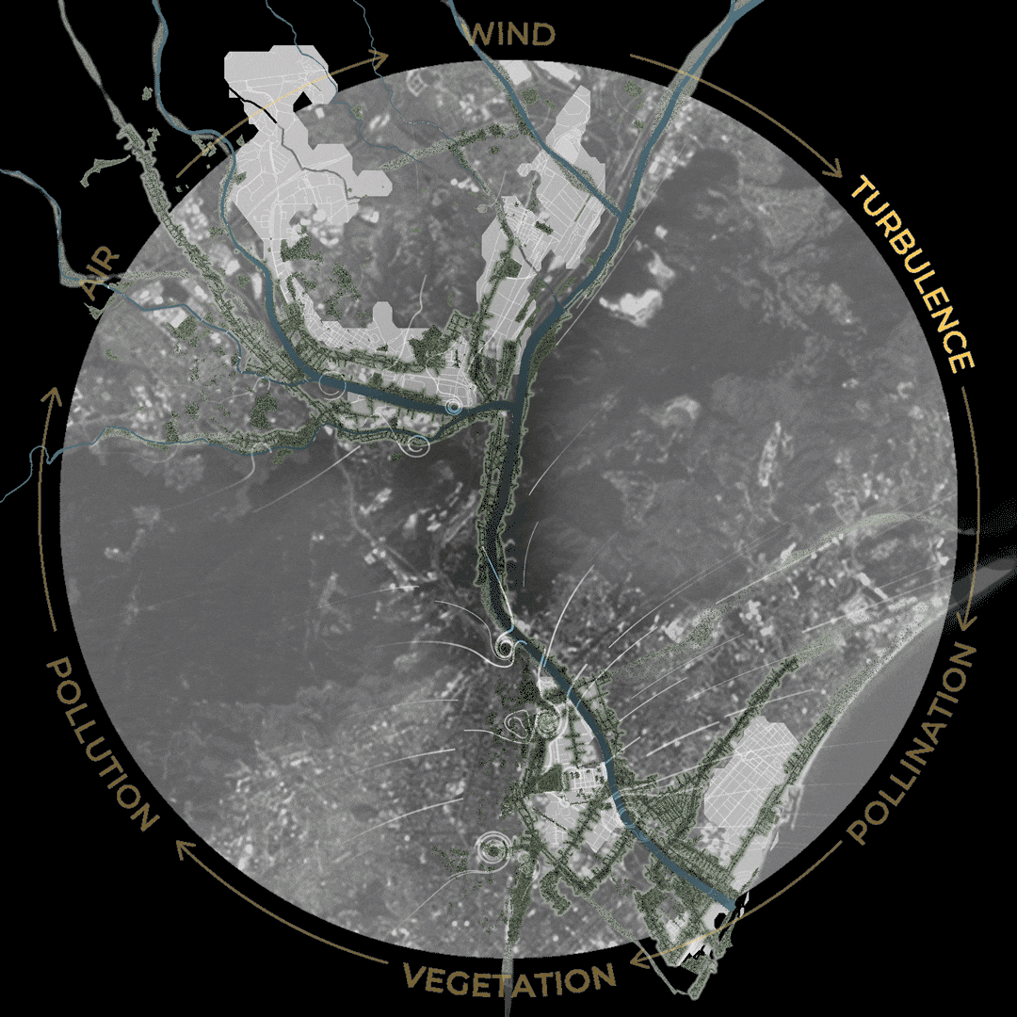Oasis
Integrating Radiation Shielding for a Safe and Sustainable Urban Environment Radiation is a threat in many industries, from space exploration to medical imaging. Effective design must take into account the unique challenges presented by radiation. MASTER IN ADVANCED COMPUTATION FOR ARCHITECTURE & DESIGN 2023/2024 Faculty: ARETI MARKOPOULOU & NIKOL KIROVA STUDENT : Darkhan Kadirov

