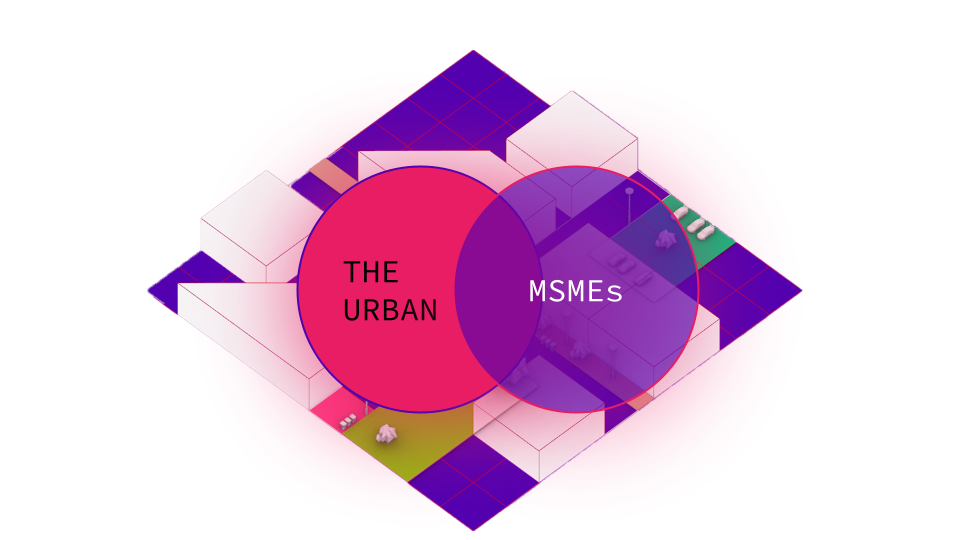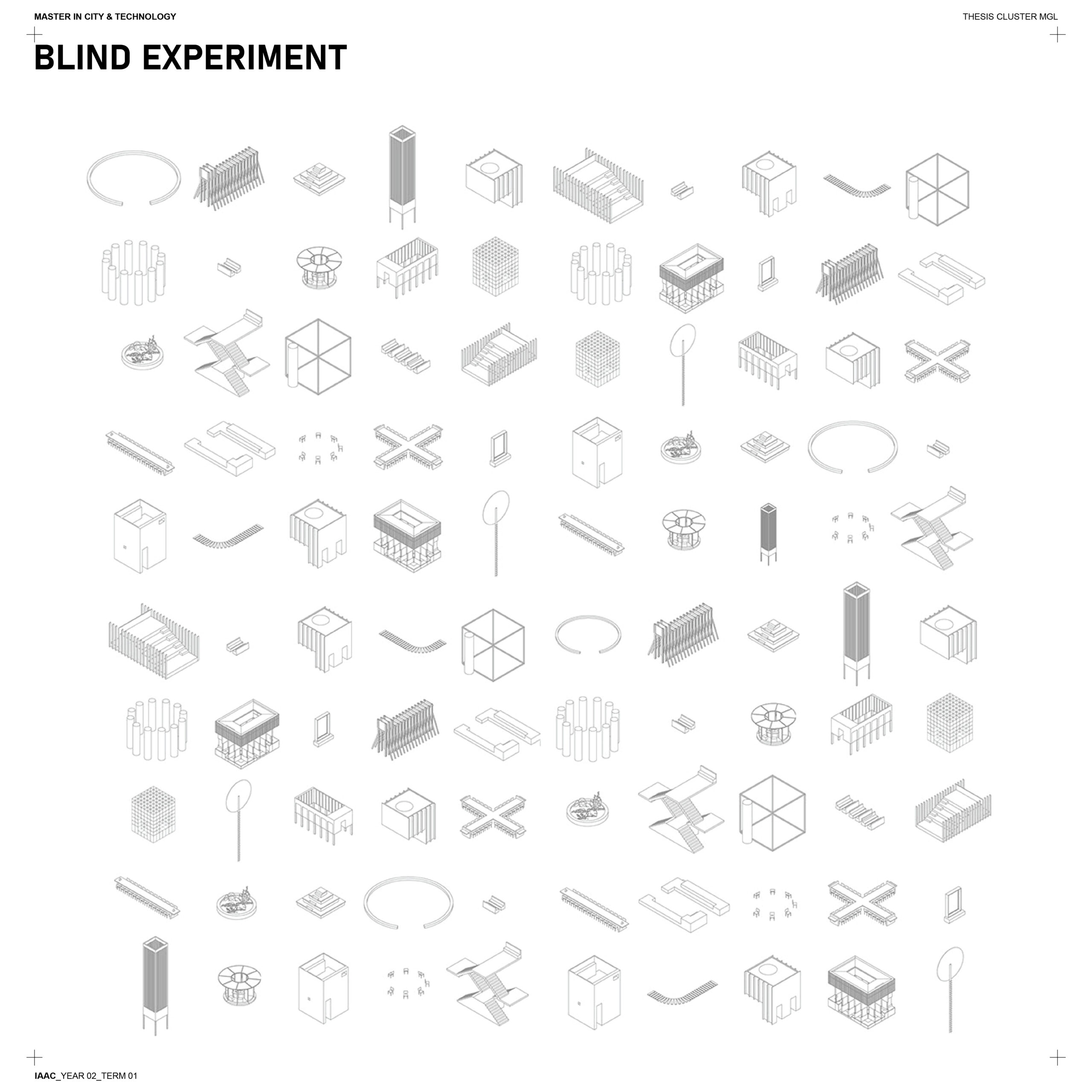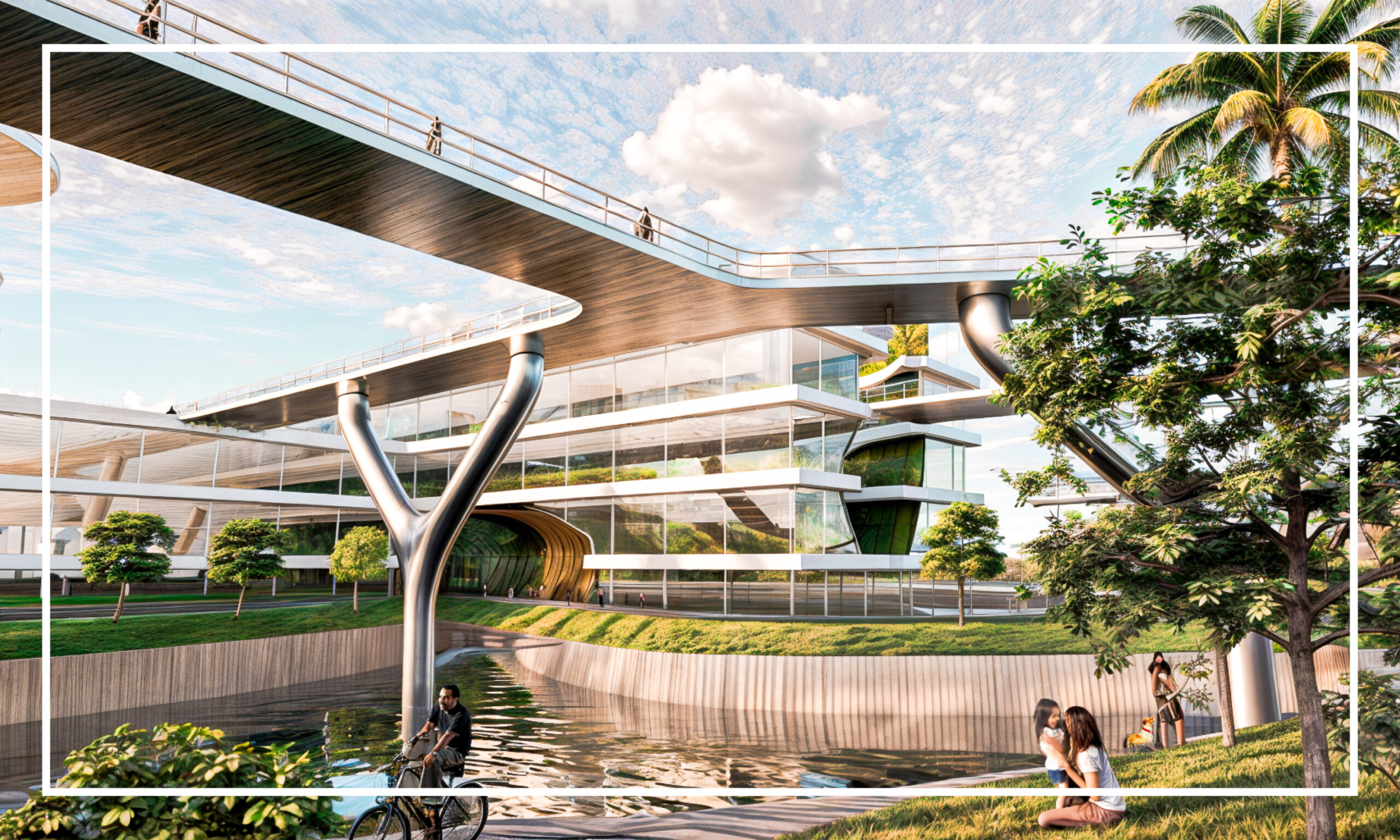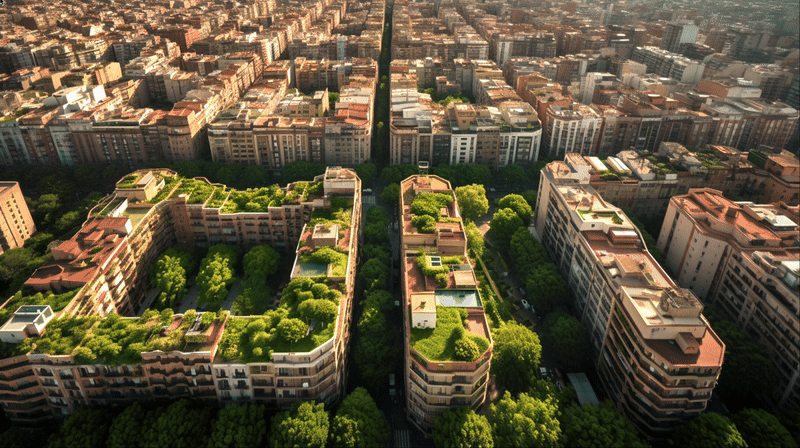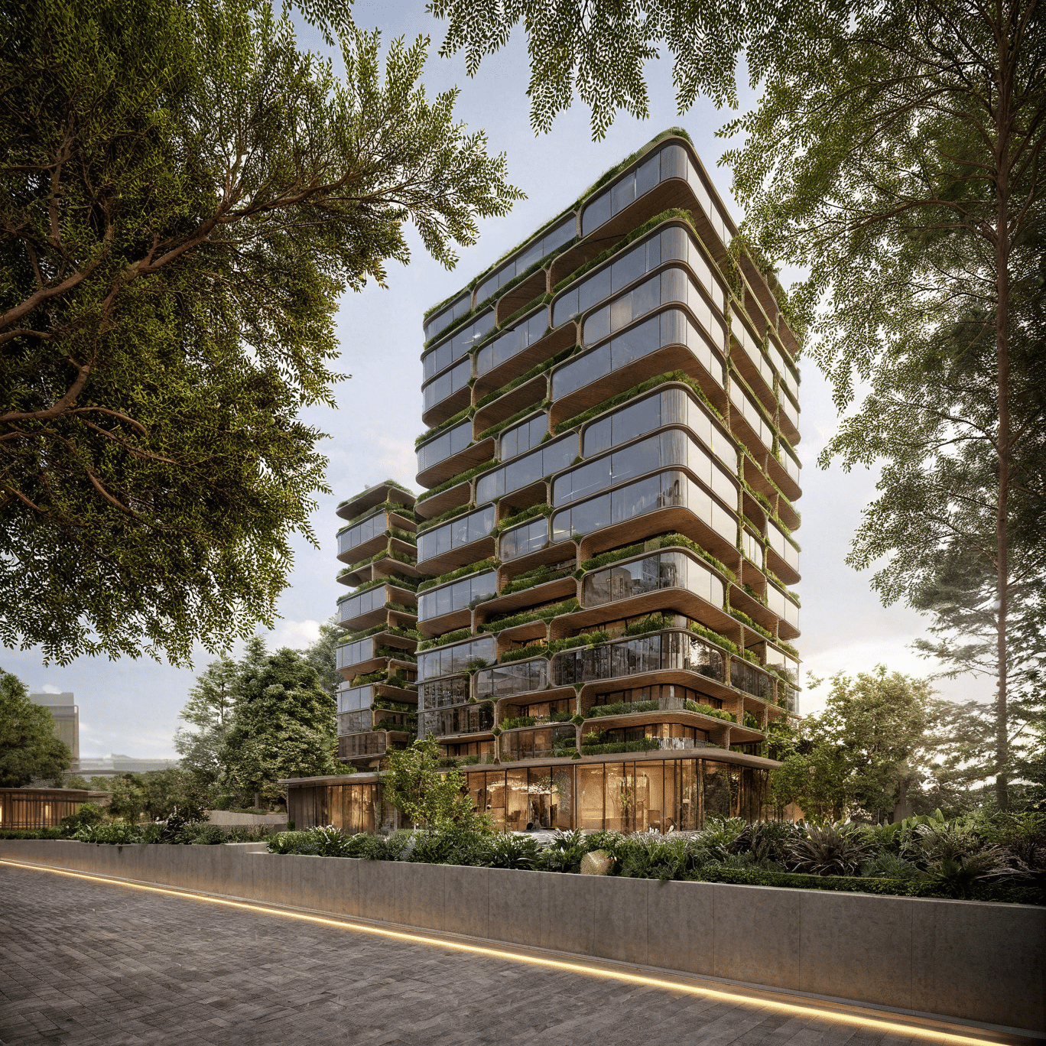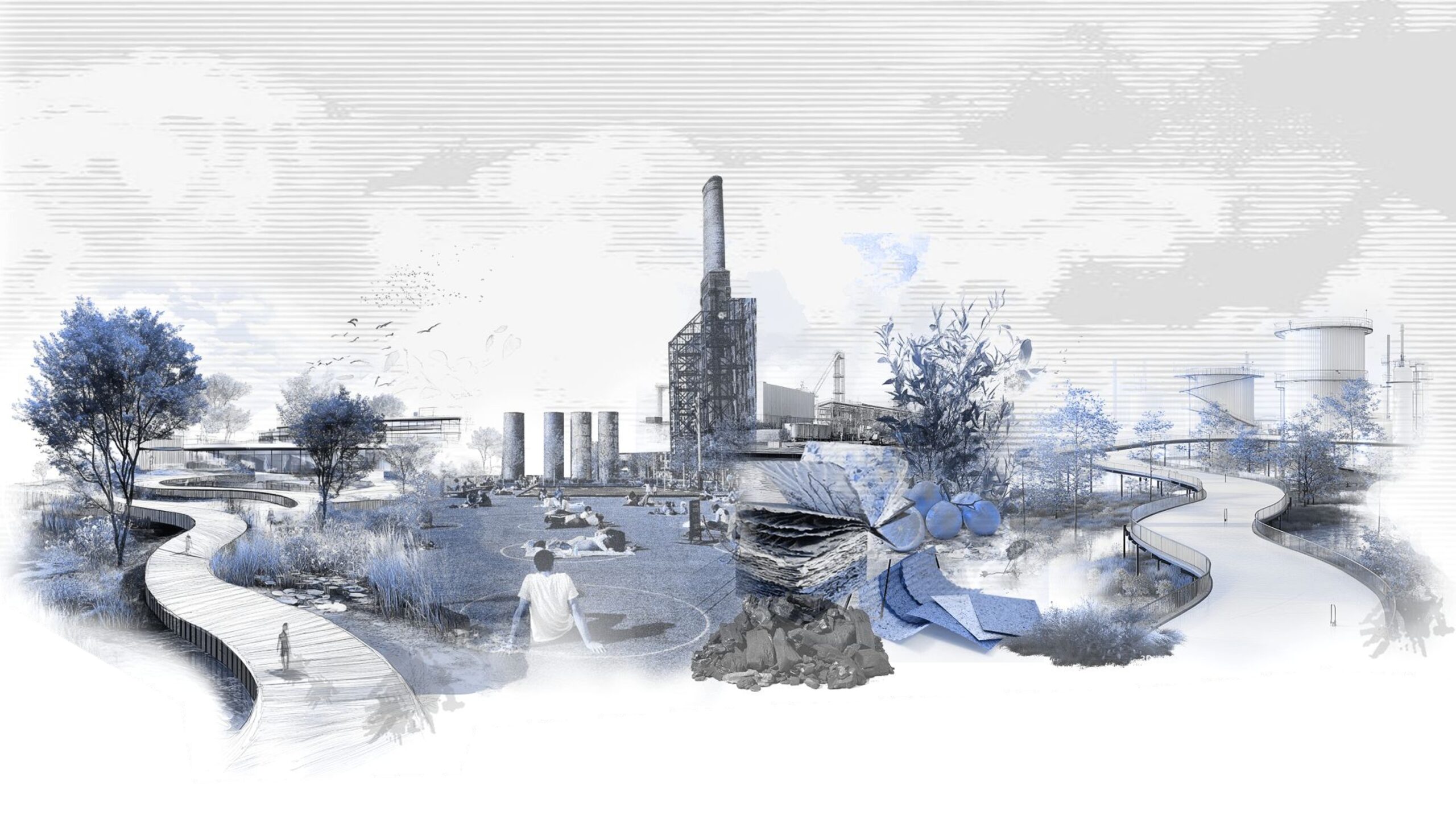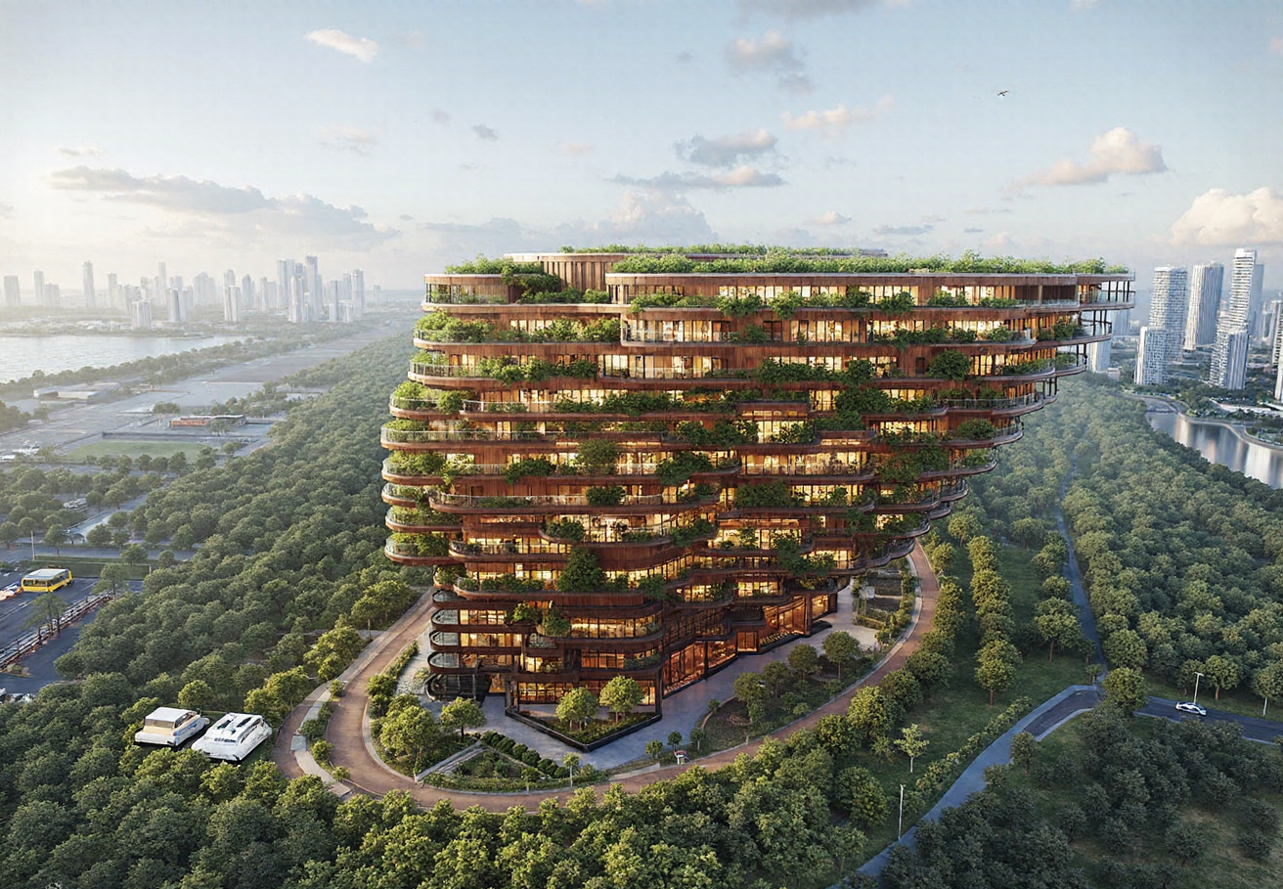DEMOCRATIZING CREDIT: A New Paradigm in Lending
The project envisions the use of novel data collection strategies for the purpose of increasing access to formal credit for MSMEs in the F&B Space Across the globe, cities face a pivotal challenge: unlocking the potential of their micro, small, and medium enterprises (MSMEs) to drive both urban transformation and national economic growth. These enterprises, often comprising over 90% of businesses in developing … Read more
MOBILITY INJUSTICE
URBAN WAYFINDING FOR THE BLIND Understanding how visually impaired or blind individuals navigate urban environments reveals significant challenges tied to mobility injustice across various scales. This issue extends beyond individual obstacles, encompassing systemic gaps in urban design that fail to accommodate diverse needs. My thesis delves into these injustices, exploring the barriers that hinder equitable … Read more
MakerHub – Material Impact Analysis
Abstract This project evaluates the carbon footprint of concrete core units in modular high-rise construction, using CO₂ emissions as the primary indicator. The goal is to assess the potential environmental impact and determine if the proposed building aligns with environmental policies. Lifecycle stages analyzed include raw material extraction, material processing, transportation, assembly, and end-of-life, with … Read more
Building Analisis Tool : Designing for the Visually Impaired – Enhancing Accessibility in Healthcare Architecture
Abstract In response to the increasing global population of visually impaired individuals, projected to reach 18.5% by 2050, our project focuses on enhancing the accessibility of architectural spaces, particularly in primary healthcare centers. We have developed the Building Analysis Tool (BAT), an solution designed to assist architects in creating environments that cater to the needs … Read more
TERRANOVA: Organic Waste to Ecological Wealth
Located in the quiet community of Sant Adria De Besos lies the Besos Power Station. This waste to energy power plant is responsible for providing power to over 10 municipalities of Spain and takes care of nearly half of the waste that comes into Barcelona. While this factory proves to be highly effective, several negative … Read more
Green Liminals: Feasibility Study for AI-Driven Budget Optimization for Urban Sustainable Solutions
Abstract The project explores innovative ways to address Barcelona’s sustainability challenges, such as carbon emissions, air pollution, and energy inefficiency. By leveraging AI, IoT sensors, and Nature-Based Solutions (NBS), the project aims to optimize municipal budgets for interventions that transform underutilized urban spaces into productive assets. The study highlights solutions like urban farming, greenery, and … Read more
NeoCapsules: modular living design
NeoCapsules Residence: A Vision for Modern Family Living Affordable design solution for families NeoCapsules, an innovative residential complex inspired by the Nakagin Tower concept, offers a dynamic and adaptable living environment that seamlessly integrates sustainability with an urban lifestyle. This innovative approach fosters growth, flexibility, and community interaction, making it more than just a building, … Read more
Collaborative Design Studio – Kindergarten
The Site We worked with the Kindergarten at Colegi Mare de Déu dels Angels in La Sagrera neighborhood Barcelona. This historic school has educated generations of students over nearly the past one hundred years, this year the school decided to bring in IAAC to develop playground structures to improve the exposed brick terraces where the … Read more
BIOGENESIS
TRANSFORMING WASTE INTO SUSTAINABLE MATERIAL RESOURCES The goal is to convert various types of waste into sustainable resources, establishing a circular economy that enhances environmental benefits by repurposing waste, promoting renewable energy, and encouraging innovation in bioproducts. This site, like many others around the world, holds the memories of a different time. What happens when … Read more
TerraFlux: The Cloud that Rains
Narrative TerraFlux[the cloud that rains]: humanity’s rehearsal for the future, a transhuman data driven system TerraFlux as a Singularity ThresholdThe Technological Singularity marks the moment when artificial intelligence surpasses human cognition, triggering a cascade of rapid, uncontrollable innovation. At this threshold, AI will evolve autonomously, improving itself at an accelerating pace. This transformative leap will … Read more
Aqua Horta
Aqua Horta aims to establish a sustainable aquaponic farm in Vallcarca, focusing on producing fresh, chemical-free, local produce while creating an engaging therapy garden for patients of the neighbouring hospital complex. This controlled ecosystem combines aquaculture and hydroponics to create a closed-loop system that minimizes water wastage and incorporates rainwater harvesting to enhance resilience against … Read more
The Living Loop
ABSTRACT This project seeks to transform a plot in Poblenou’s 22@ district into a pioneering model of metabolic co-living and circular urbanism. By leveraging the district’s technological ecosystem and repurposing e-waste from nearby Green Points, the project integrates a localized recycling and up-cycling facility with innovative prefabrication techniques. Modular co-living units, structural frames, and facades … Read more
SYSTEM ON A CHIP
DATA CENTER: A BOTTOM-UP APPROACH WITH MODULAR AGGREGATION Data creation is exploding. With all the selfies and useless files people refuse to delete on the cloud, by the year 2025, there will be 200+ zettabytes of data in cloud storage. This explosion of data triggers the industry to streamline data management, security and storage, raising … Read more
The Perch – A Generative Building Typology
Introduction In our studio project, we use a combined bottom up and top down approach to develop a mixed use building; designed to integrate multiple functions, including residential, recreational, and commercial, within a single structure. Our goal is to feature a flexible layout, using modular construction techniques and clear circulation patterns, with well-designed junctions. Programmatic … Read more


