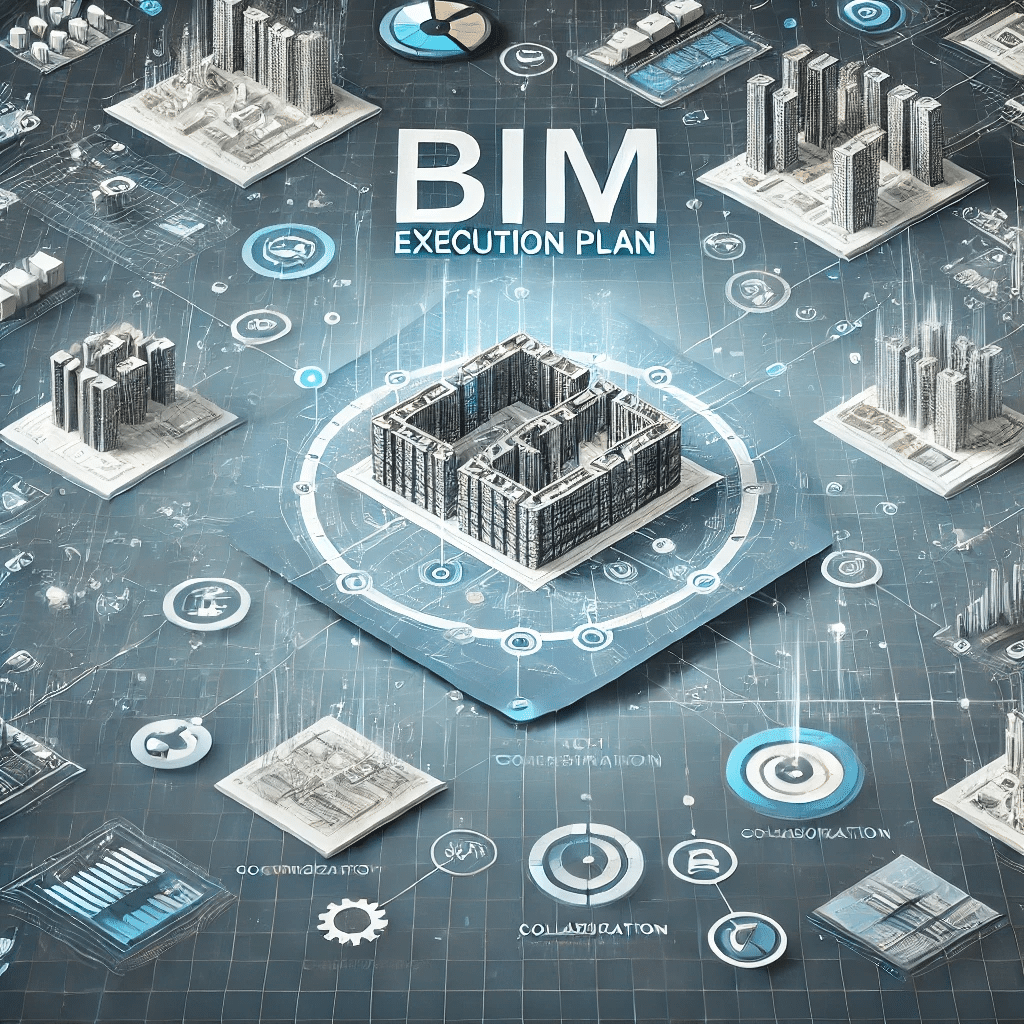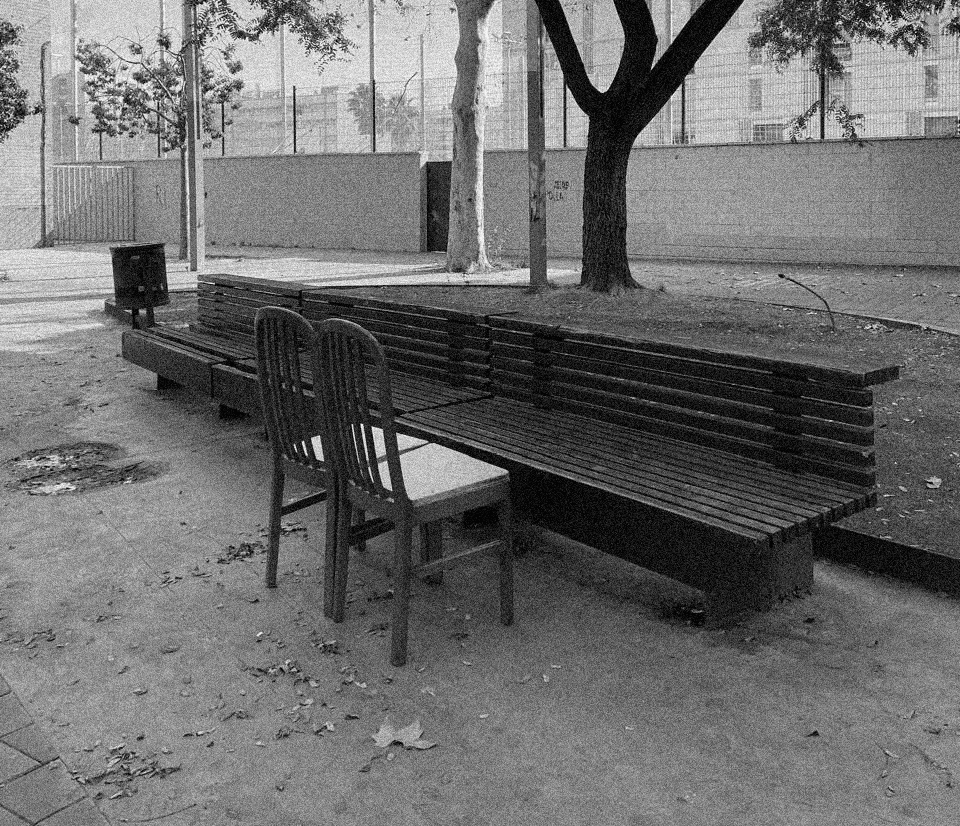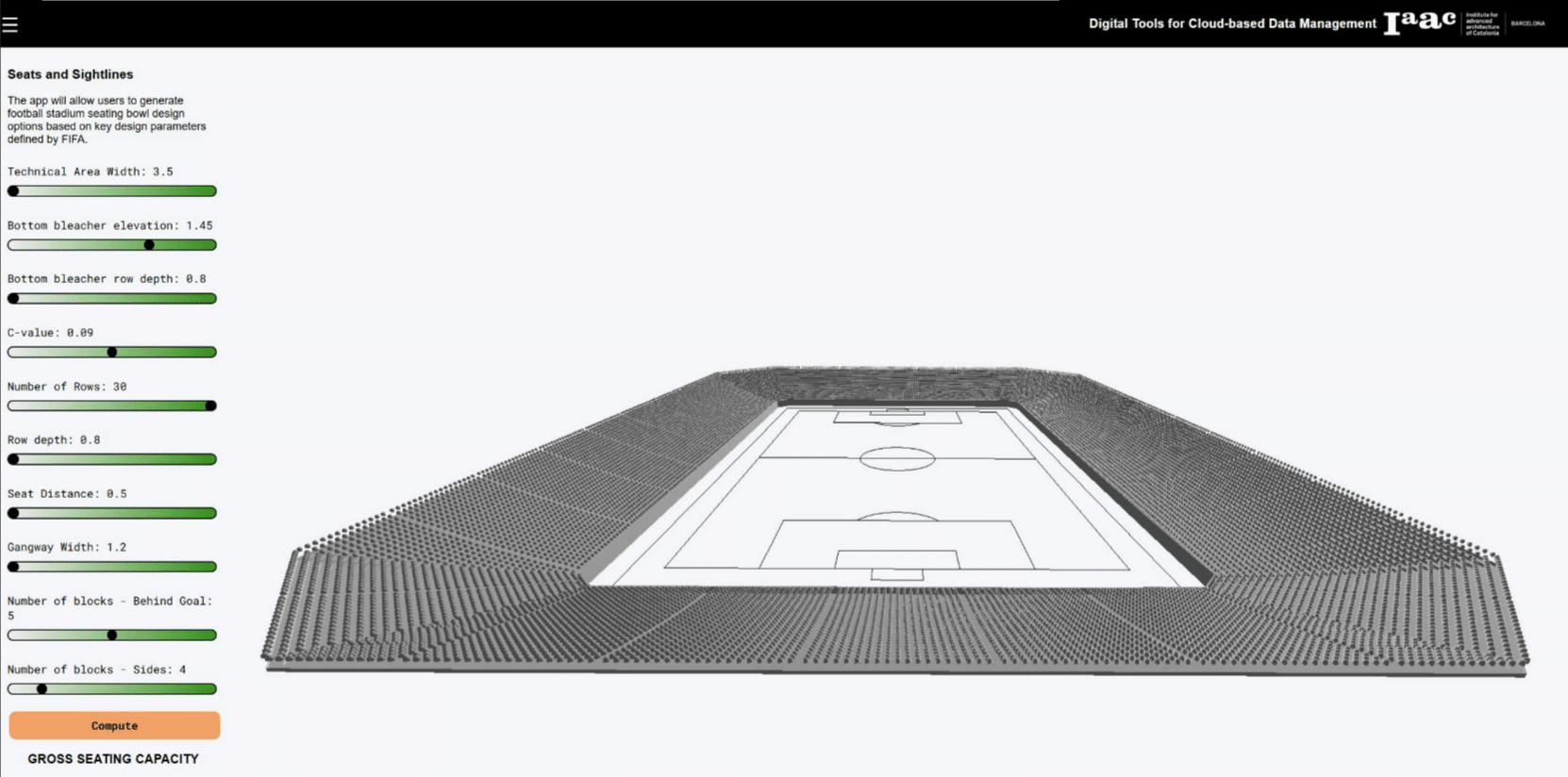Mush.FORM
Multi-objective optimization – a living panel grown from bio-waste, offering thermal and acoustic comfort. designed as a retrofit solution for the existing low-energy-performance building stock, it’s paired with a digital tool and suggests the best optimized panel for acoustics and thermal resistance, bringing sustainable design to your fingertips. This study introduces a form-finding method for … Read more

















