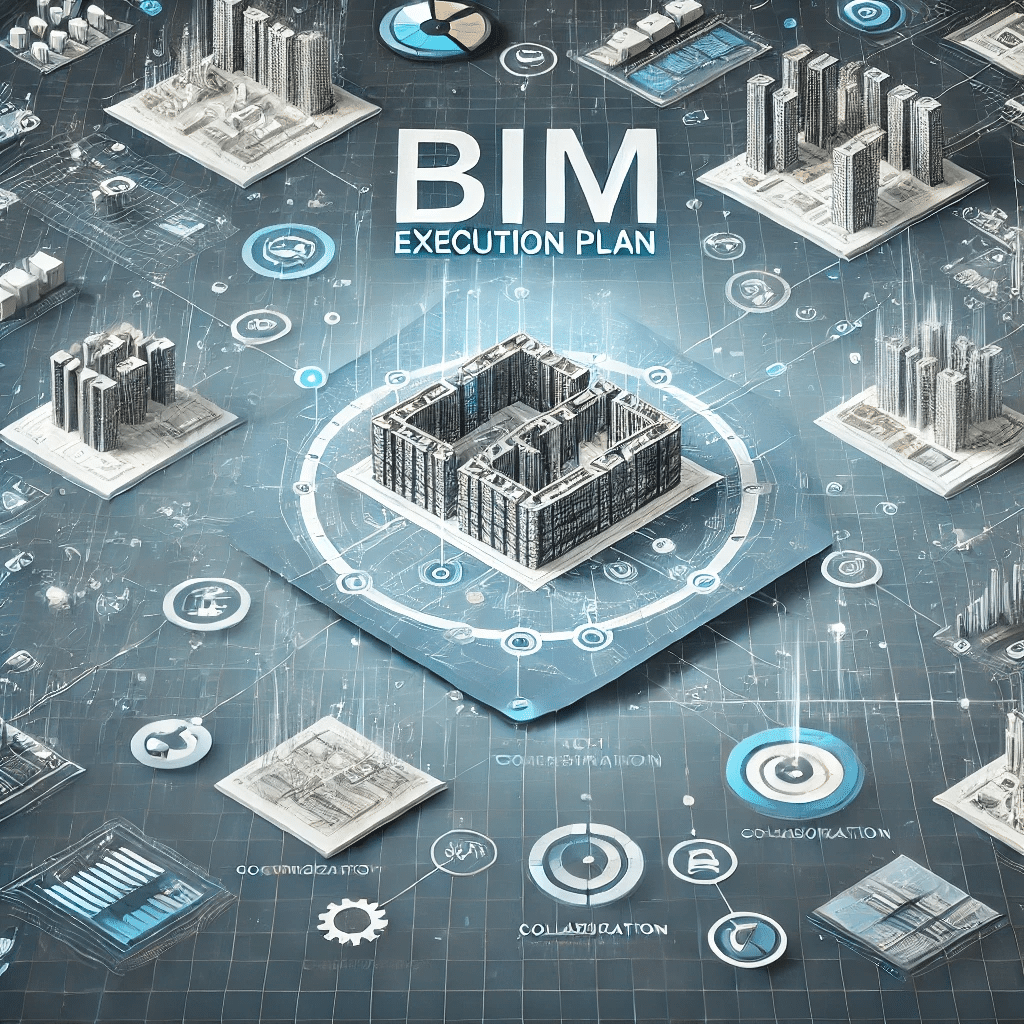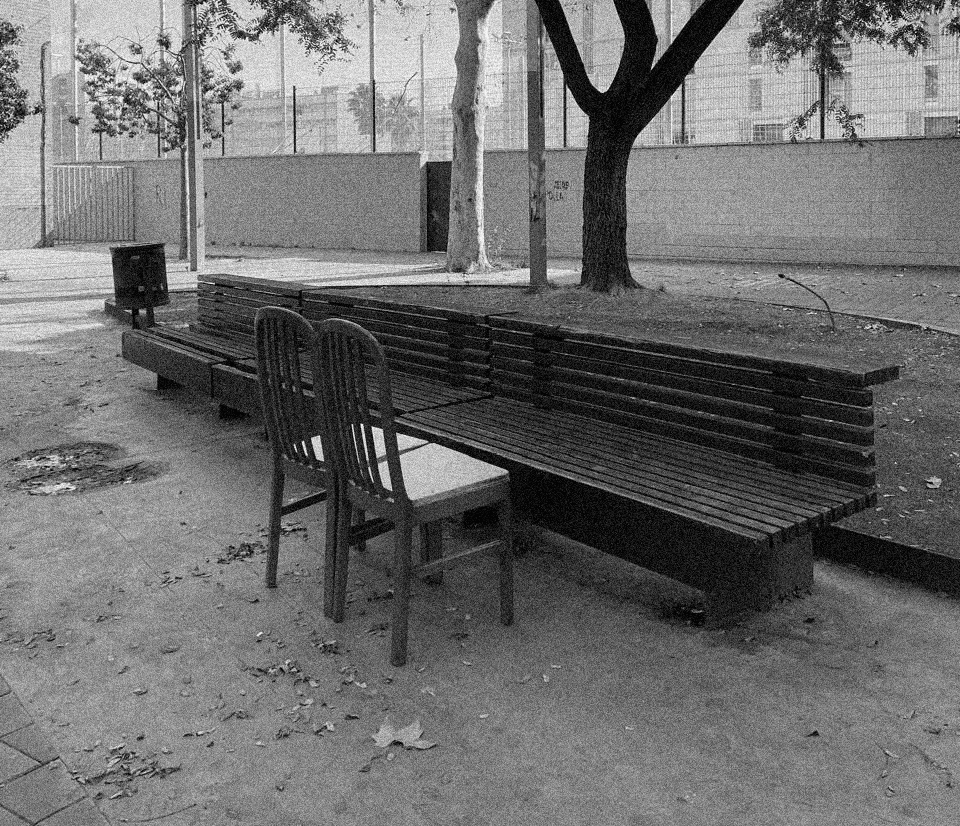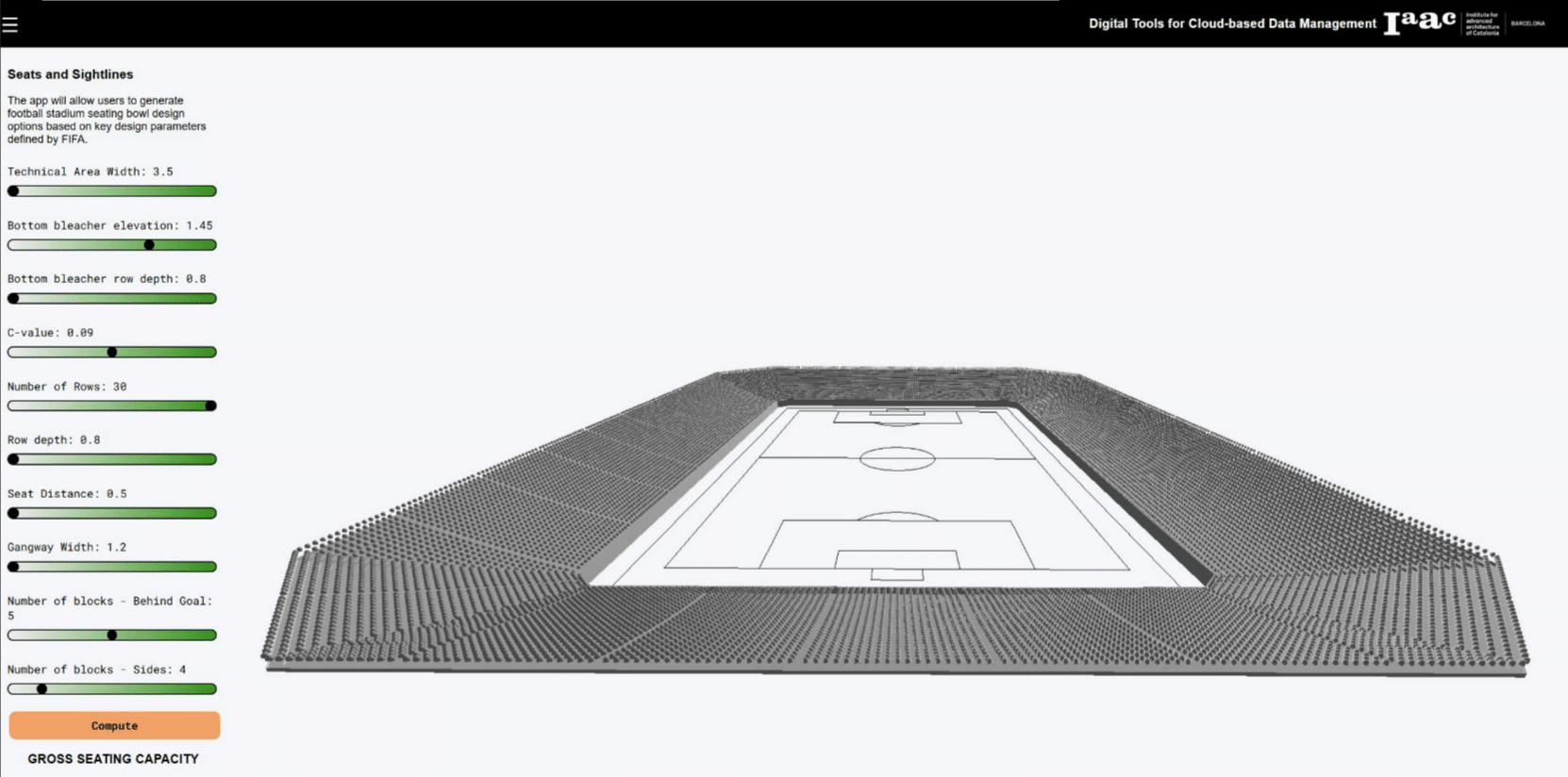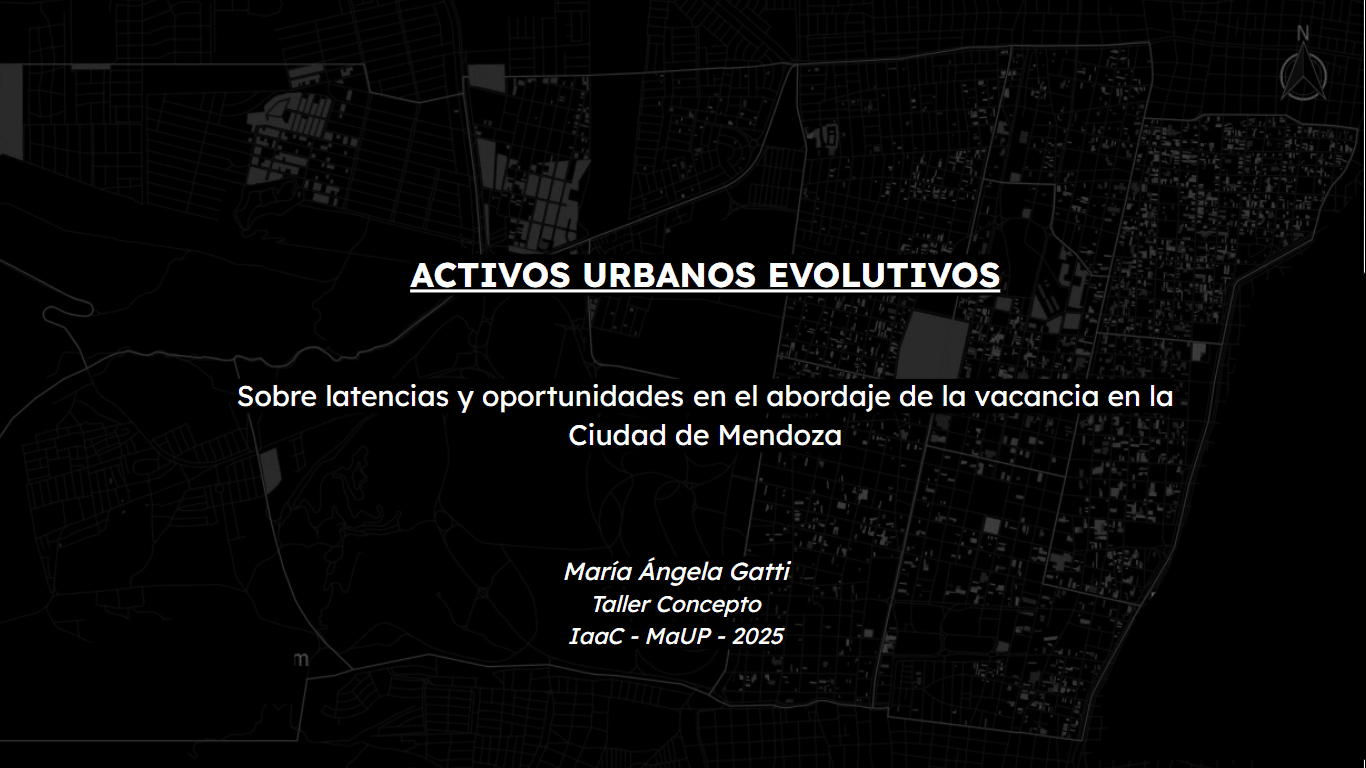The Power of a good BIM Execution Plan
Abstract The BIM scope of a project still has many ambiguities, challenges, and known difficulties related to internal and external politics and other human factors. Project stakeholders usually have overlapping but in most cases different interests, e.g. tendering consultants and contractors want clearer definitions to be able to minimize their risk when submitting an offer, … Read more

















