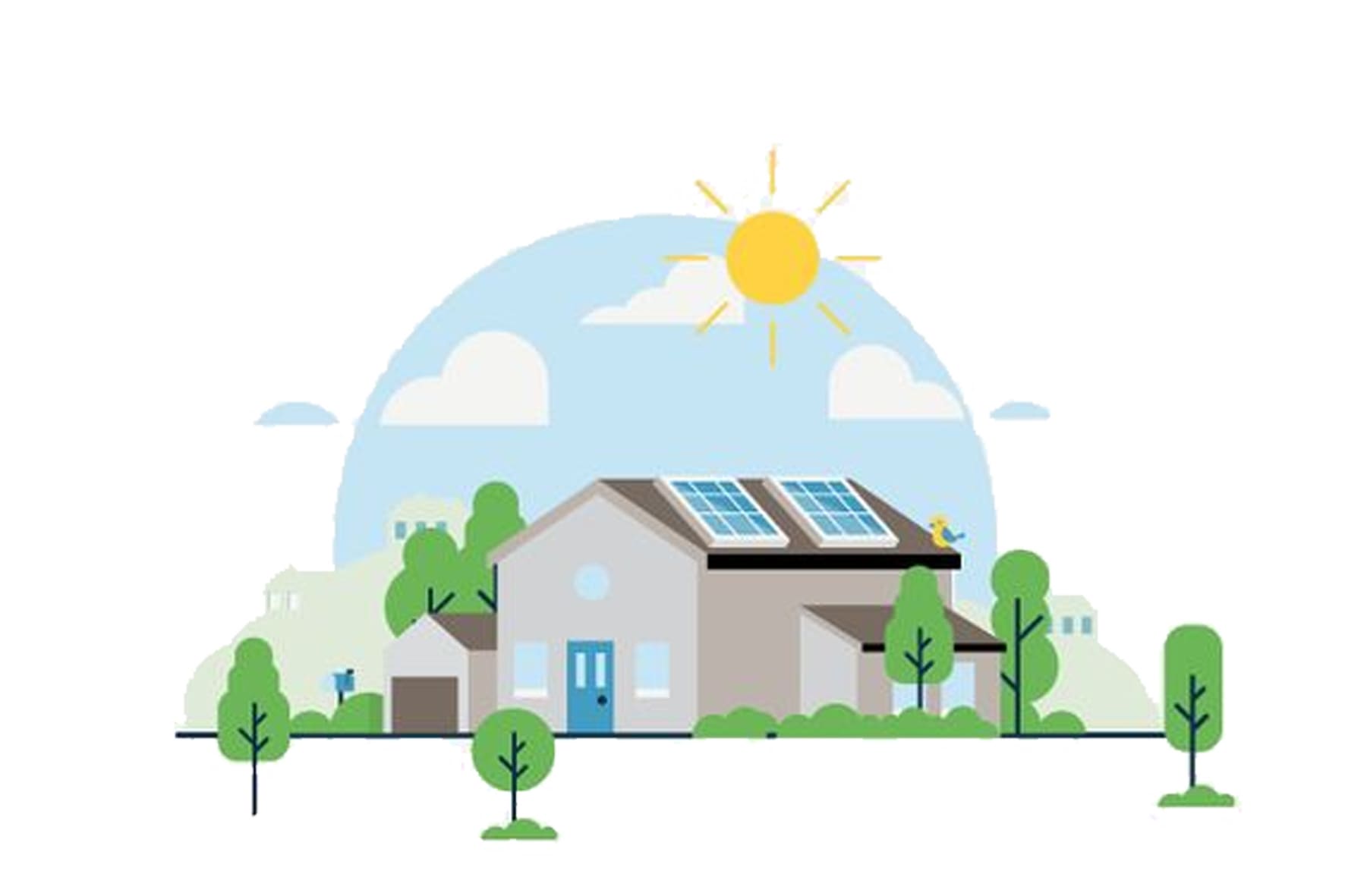SALVAGED WOOD
WHY USE RECLAIMED WOOD RESEARCH Reclaimed wood is a sustainable and unique material that can be used in almost any project. It offers strength, character, and originality that you cannot find with any other building material. It helps preserve the past while upcycling materials that would otherwise go to waste. TYPE – WOOD-PALLETS Mapping the … Read more

















