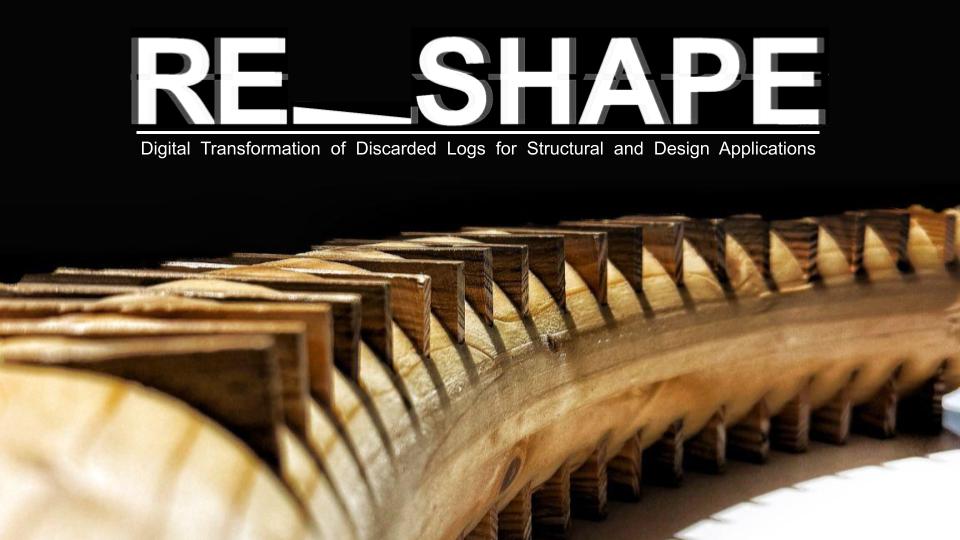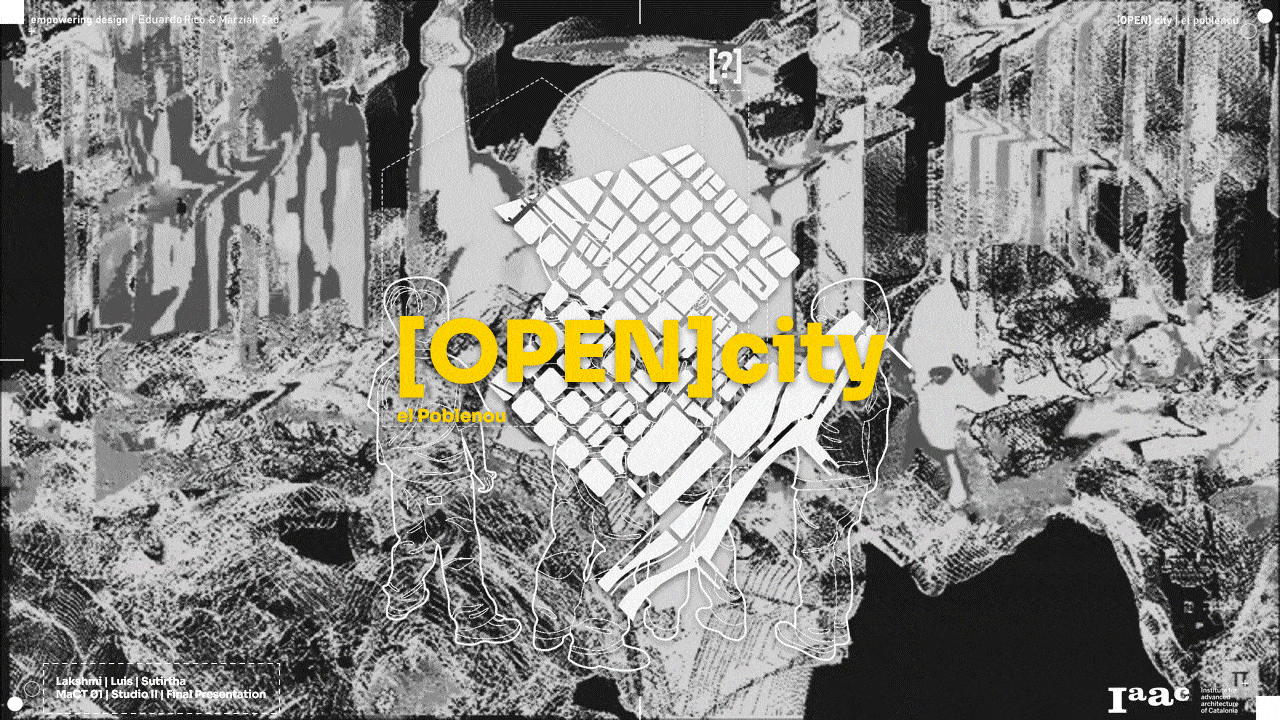AI FOR ROBOTIC FABRICATION: Smarter Motion by Bridging Simulation and Reality in Robotic Clay 3D Printing
https://github.com/PaintDumpster/ai_for_robotic_fabrication.git In the field of robotic fabrication, precision is everything! Yet there’s often a significant gap between a simulated toolpath and the real-world movement of a robotic arm. Subtle discrepancies can lead to printing errors, structural issues, or failed prototypes. We explored how AI can be used to minimize this gap. This investigation sits at … Read more
RE_SHAPE
Digital Transformation of Discarded Logs for Structural and Design Applications Re_Shape is a design and innovation project that addresses a major blind spot in the forestry industry: the waste of tree trunks that are curved, bifurcated, or otherwise irregular and therefore excluded from traditional processing systems. These logs are typically downgraded into low-value products like … Read more
[OPEN] City | Poblenou
El Poblenou is a neighborhood in Barcelona which is experiencing several degrees of transformation leading to urban niches unconsidered. Open City Poblenou envisions public spaces that respond to urban flux, creating environments that encourage interaction and a sense of belonging through co-designed, adaptive interventions by leveraging data-driven strategies and participatory design. INDEX 00_IntroductionExplanation of Poblenou’s … Read more
Terratwist
Introduction to Robotic Fabrication Seminar This project explores robotic fabrication techniques for clay-based structures, focusing on non-uniform and non-planar extrusion. Utilizing a six-axis robotic arm, the project investigates material behavior, toolpath optimization, and structural stability through digital simulations and real-world fabrication trials. The column design integrates rotational movements and varying extrusion heights to achieve complex … Read more
Sant Felip Neri Pavilion
Master in Advanced Architecture Computational Design Seminar Yetkin Demir / Giovanny Gordillo SITE Placa De Sant Felip Neri is a small square located in the Gothic quarter. Bearing scars from the Spanish Civil War in 1938, this plaza holds a tragic past. Surrounded by the church and mixed use buildings, this square serves as a … Read more
KOMA
can robots and humans work hand in (hand) to create beautiful architecture? KOMA is a contemplative space, designed to be set in the landscape and allow for peaceful viewing, the form of KOMA is parametric and is able to sway with the wind through the use of tensile cables. The vertical timber elements were placed … Read more
COLOCHO
Drawing inspiration from the Central American term “colocho” meaning curl or loop, we developed a robotic printed clay column, while experimenting with non-uniform extrusions. In this seminar we explored the geometric possibilities that can be created with the incorporation of non-uniform rotations and movements in the robot while printing with clay. At the same time, … Read more
Column Stack
Robot-Assisted stacking of Wooden blocks Design concept In this experimental project, we explored the intersection of aesthetics and structural logic by designing a parametrically controlled wooden column assembled using robotic fabrication. The column starts with a square base and gradually transforms into a triangular top, demonstrating a seamless geometric transition. By stacking precisely cut wooden … Read more
Hexa-Pod
The Hexa-Pod is an innovative hexagonal wooden stacking pod designed to serve as an enclosed seating space. Inspired by organic geometric forms, this structure is composed of systematically arranged wooden slats, creating a dynamic and immersive shelter. The wooden members provide both structural integrity and aesthetic fluidity, making it a functional yet sculptural addition to … Read more
Software II _ Scanning Wood Waste
Github : https://github.com/j-albo/scanning-wood-waste INTRODUCTION Currently, only 15% of wood waste is recycled globally, while up to 60% of felled trees remain unused. Many irregular pieces that do not meet industrial standards are discarded without leveraging their structural and aesthetic potential. Our goal is to rethink these waste materials through scanning, analysis, and digital transformation, converting them into … Read more
Scanning for Reconstruction: Non Planar 3D printing
Introduction In this exercise, our objective was to scan a physical object and use the acquired data to generate a toolpath for non-planar 3D printing. To achieve this, we integrated tools such as Grasshopper, Python, and ROS (Robot Operating System) and conducted multiple tests to optimize the scanning strategy and post-processing. Methodology To achieve non-planar … Read more
Guess the Cup: Robotic Track + Respond
Introduction to Robotic Operating Systems Github repository: https://github.com/sashakraeva/MRAC-ur-perception Introduction his course provided a thorough introduction to the Robot Operating System (ROS), teaching us essential skills in robotic software development. We learned about key ROS concepts like nodes, topics, messages, and services. Using robotic perception as case studies, we understood how ROS connected robots, sensors, and … Read more

















