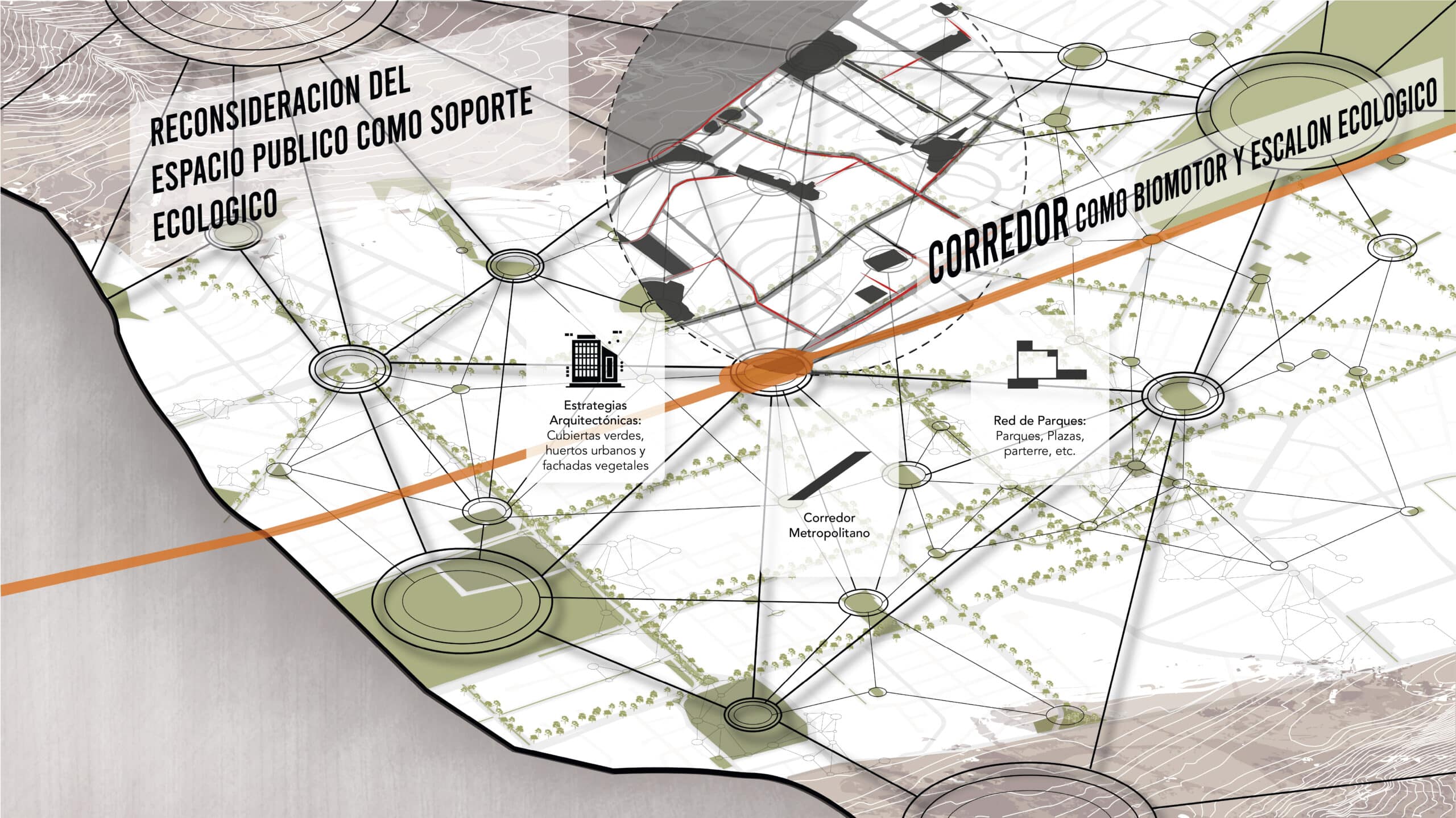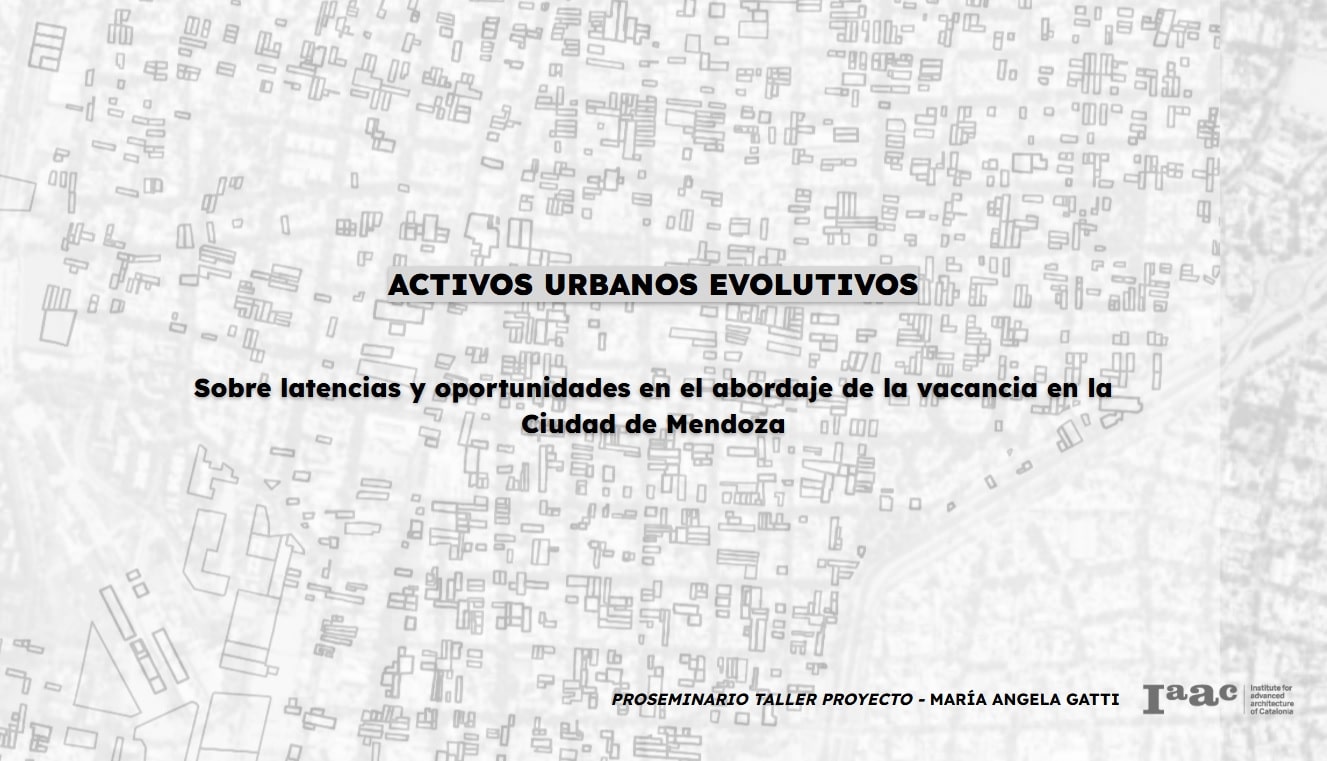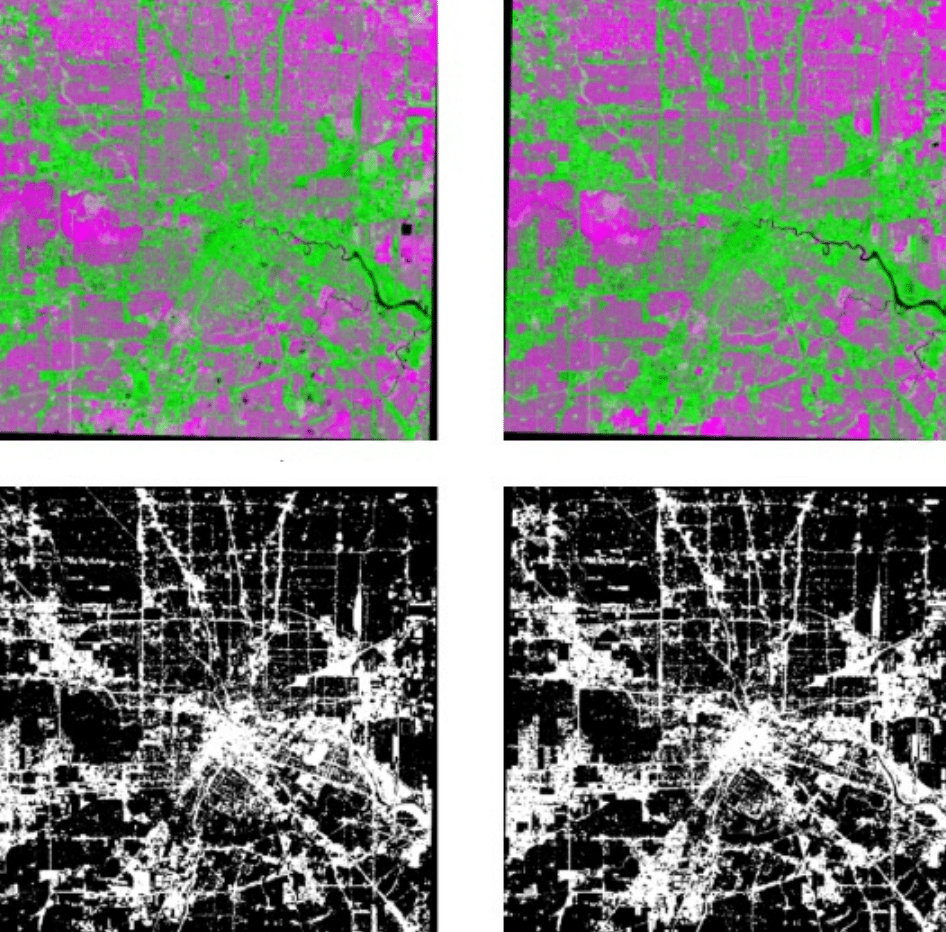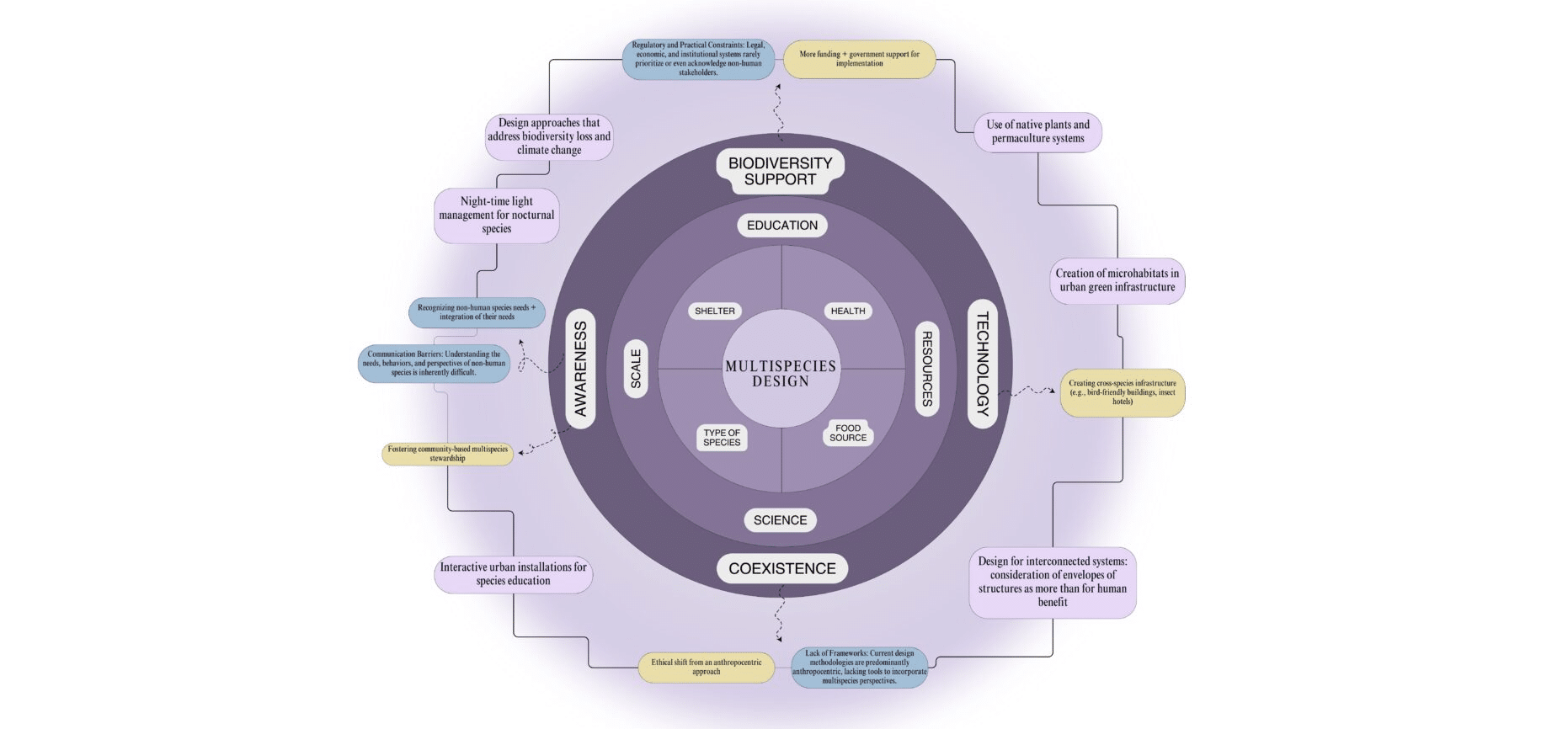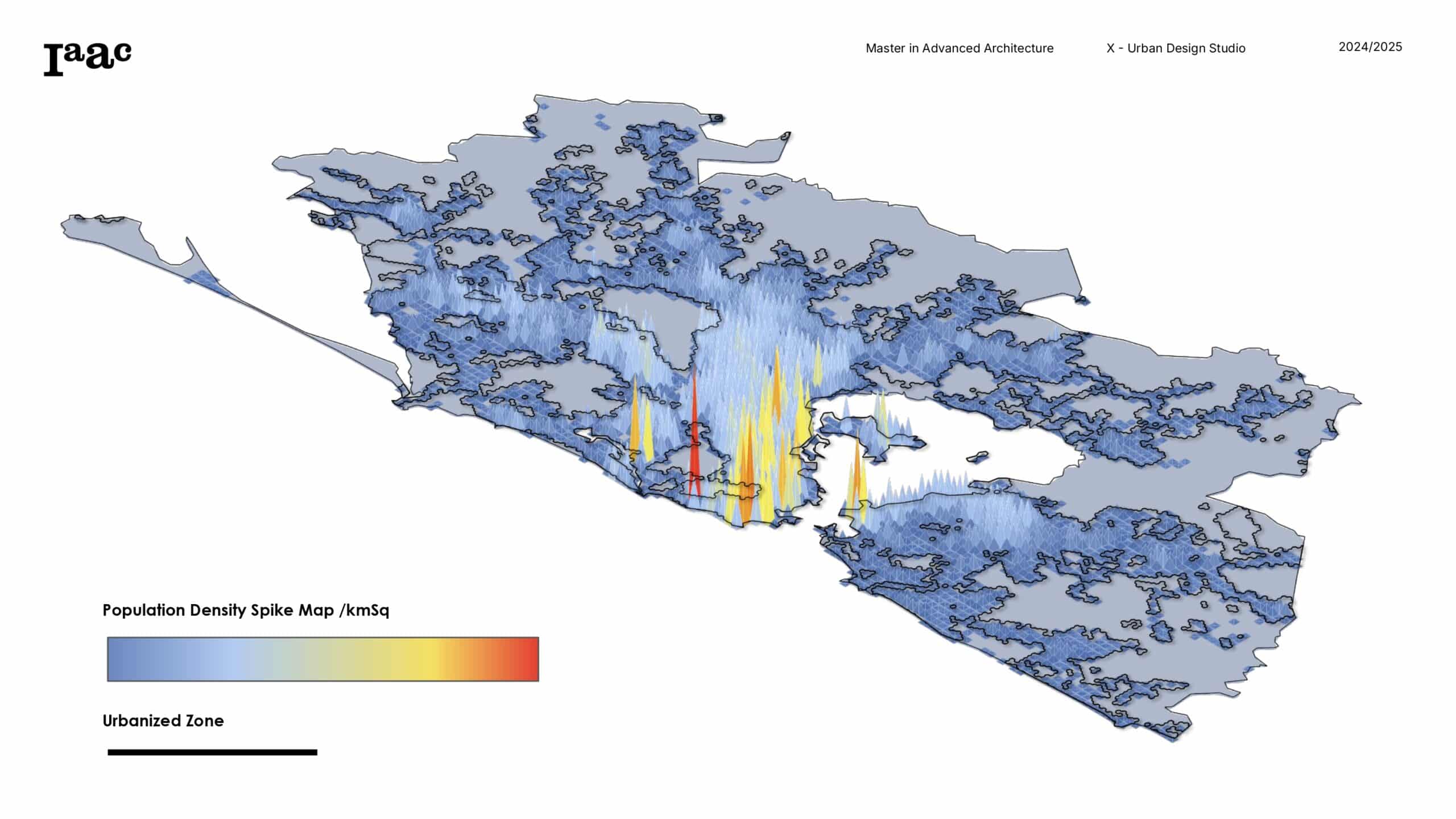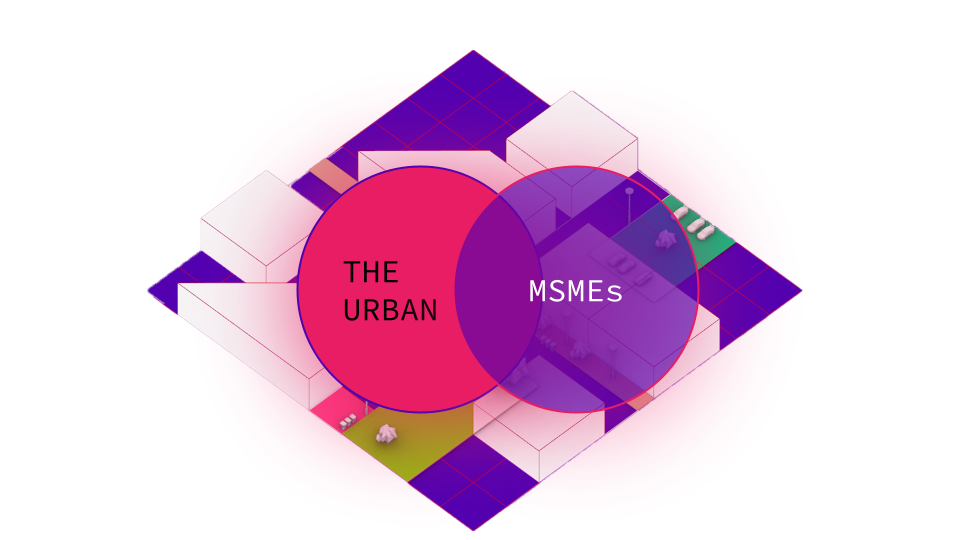PROYECTANDO EL DESBORDE
Estrategias para la optimización del desarrollo y la sostenibilidad urbana del aglomerado de Quito Quito, capital de Ecuador, situada en la Hoya del Guayllabamba y rodeada por imponentes volcanes en los Andes, enfrenta desafíos urbanos significativos debido a su crecimiento lineal y su morfología particular. Este proyecto explora cómo Quito puede transitar hacia un modelo … Read more

