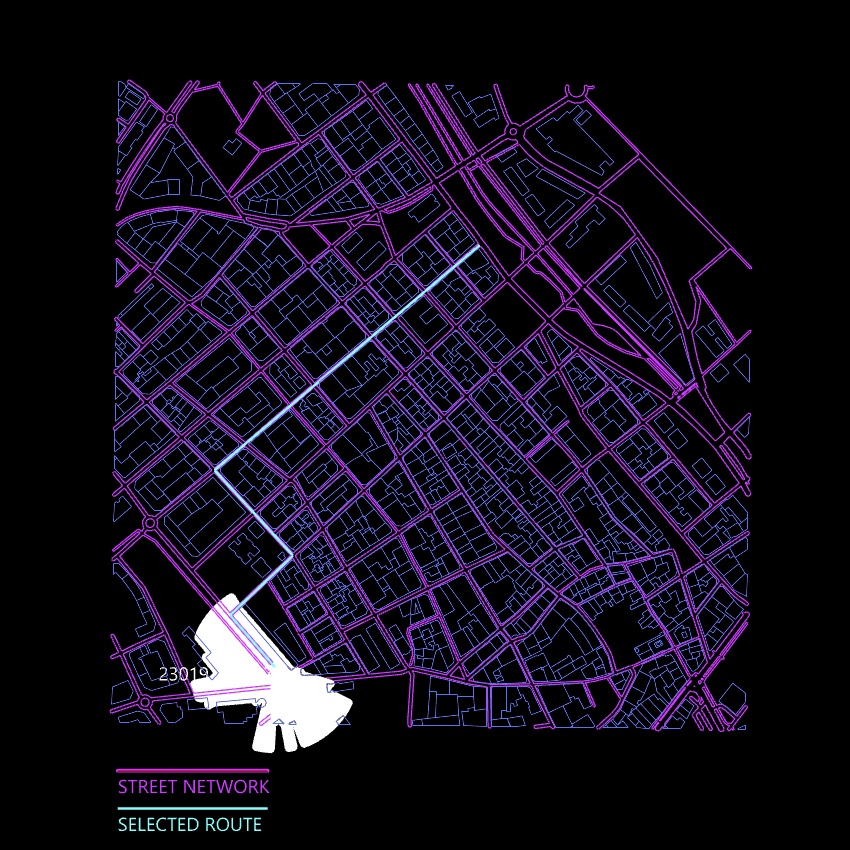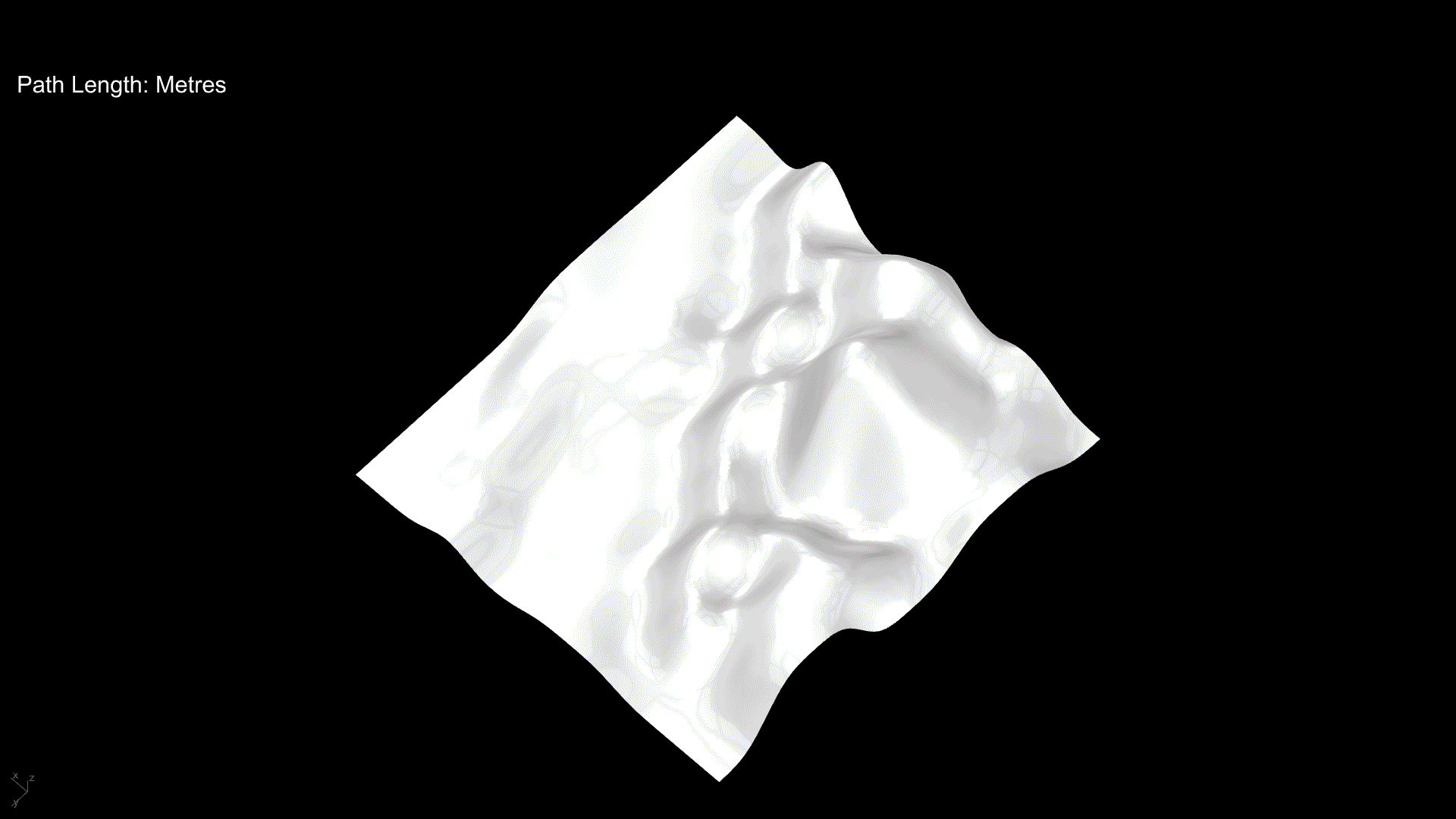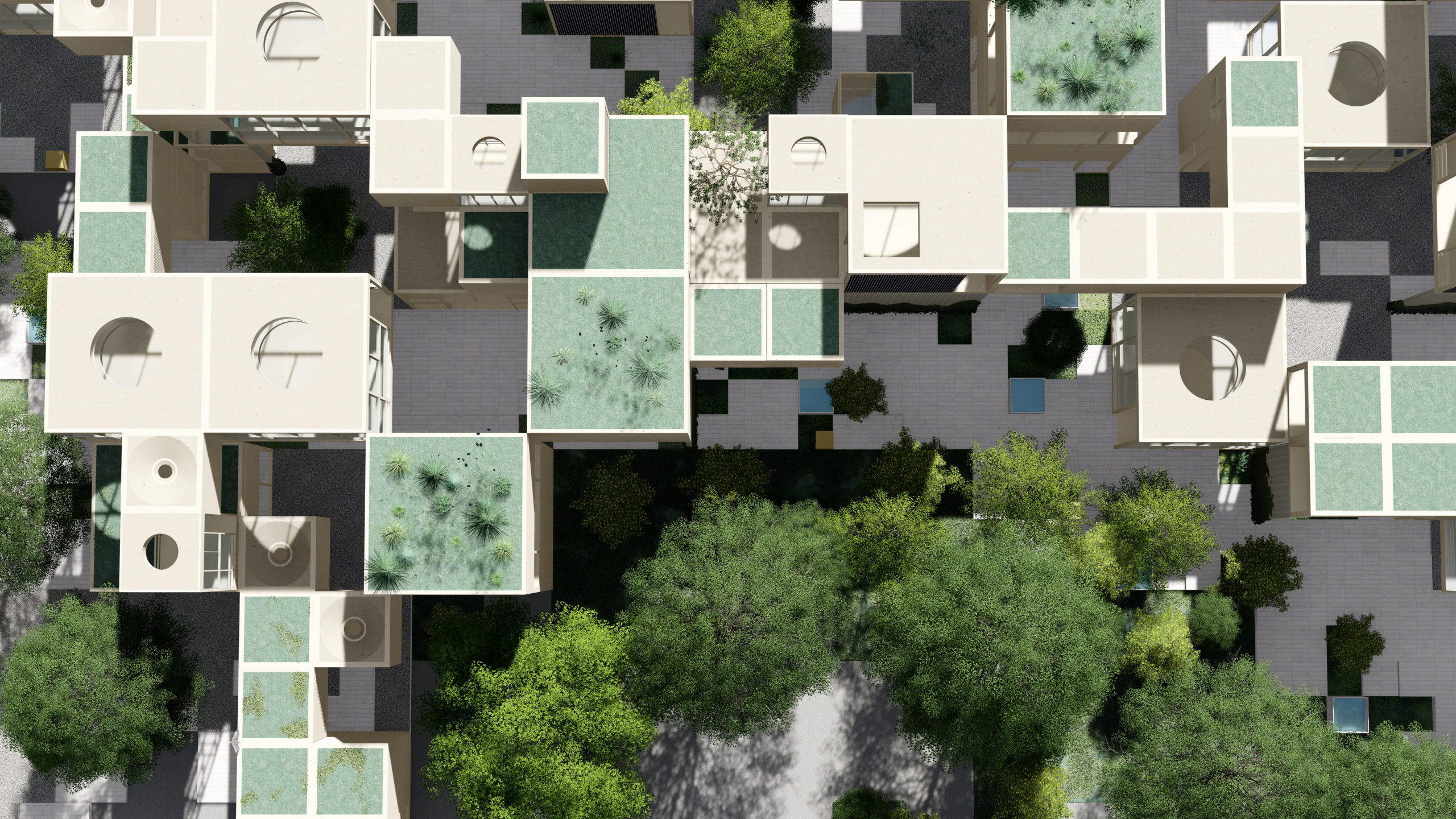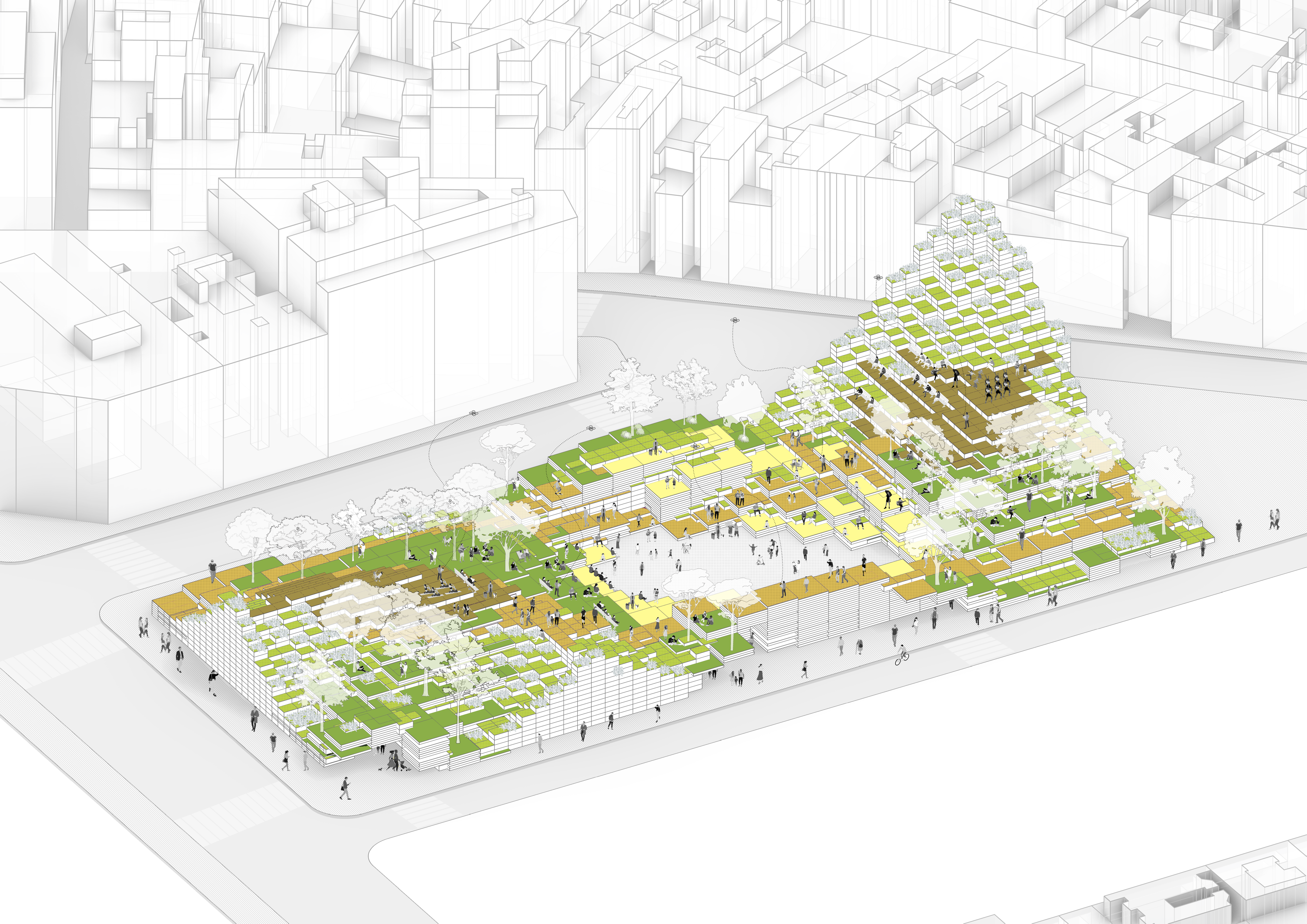
Credits: Vondelpark Reconfigured (IAAC project 2021-22) by Kriti Nirmal, Pushkar Runwal, Weronika Sojka, Lucas Zargozo
Computational Urban Design course exploits Grasshopper 3D as the main computational tool because of its intuitiveness, and its large use in the AEC and the planning field. Despite no prior knowledge of programming is required, throughout the course students will master advanced computational logics that will enhance their design workflows in accomplishing the challenges of this course, and of the future profession more in general.
After an initial introduction on the interface and the basics, the goal of the first part of the course is to establish a clear methodology to import and visualize data in Grasshopper. Participants will become familiar with the complexity of data-informed processes and will experience how simple computational logics can deeply alter the way in which they approach an urban project. Consequently, the second part of the course will focus on the application of iterative computational processes to explore and create design solutions – and so – to process and create-by data. Participants will be challenged with a portfolio of advanced logics that they will independently analyse to address selected urban issues, achieving results that would remain inaccessible otherwise.












