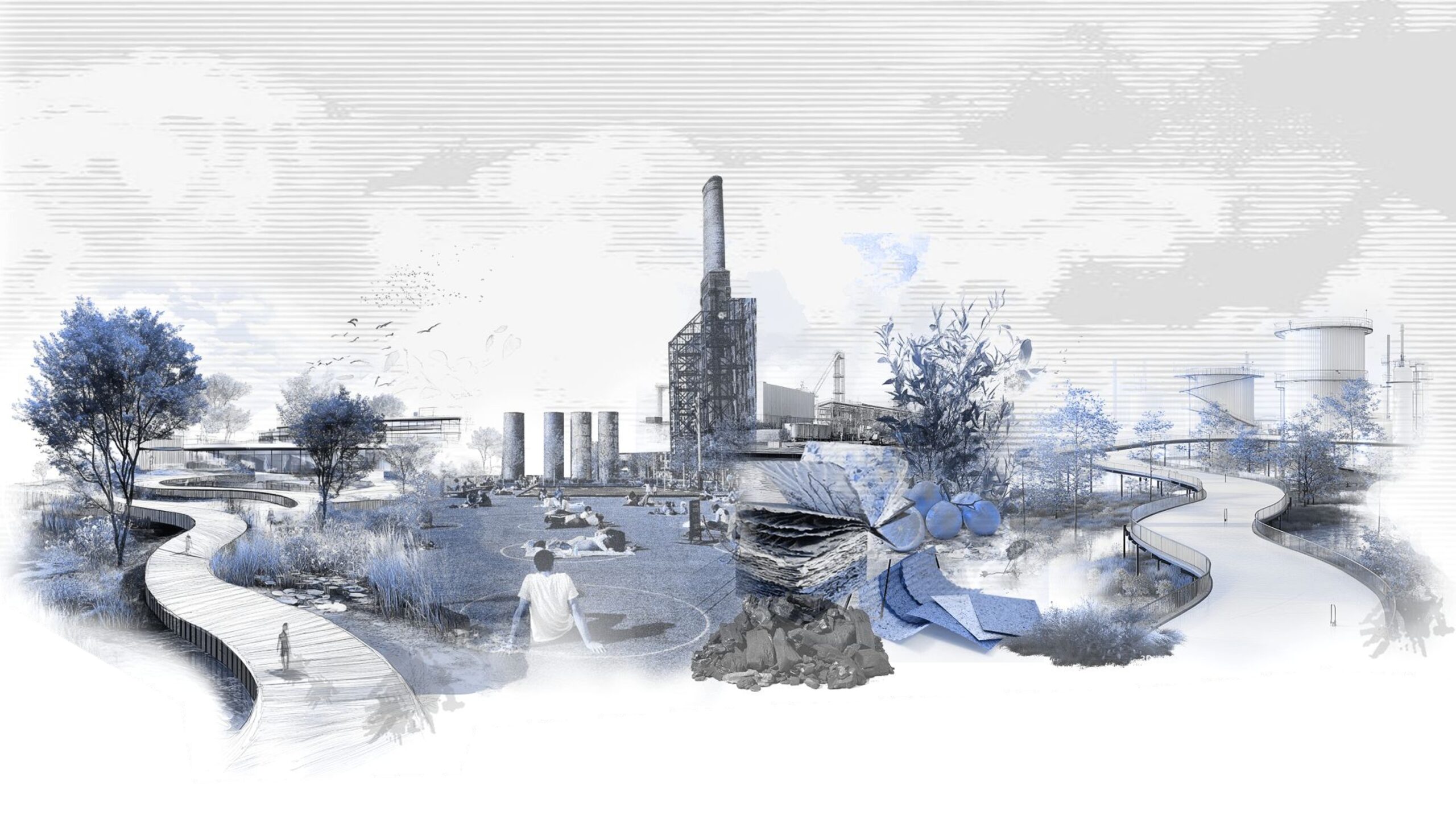Cano(Pi)
A dynamic forest pavilion. Plaça del Pi, Barcelona, Spain Design Concept Form Finding Psuedo Code The script relies on the organic undulation of sine and catenary curves to reflect the organic nature of our inspiration as well as provide a real-life simulation of the suspended fabric forming the canopy reacting to gravitational logic in both … Read more

















