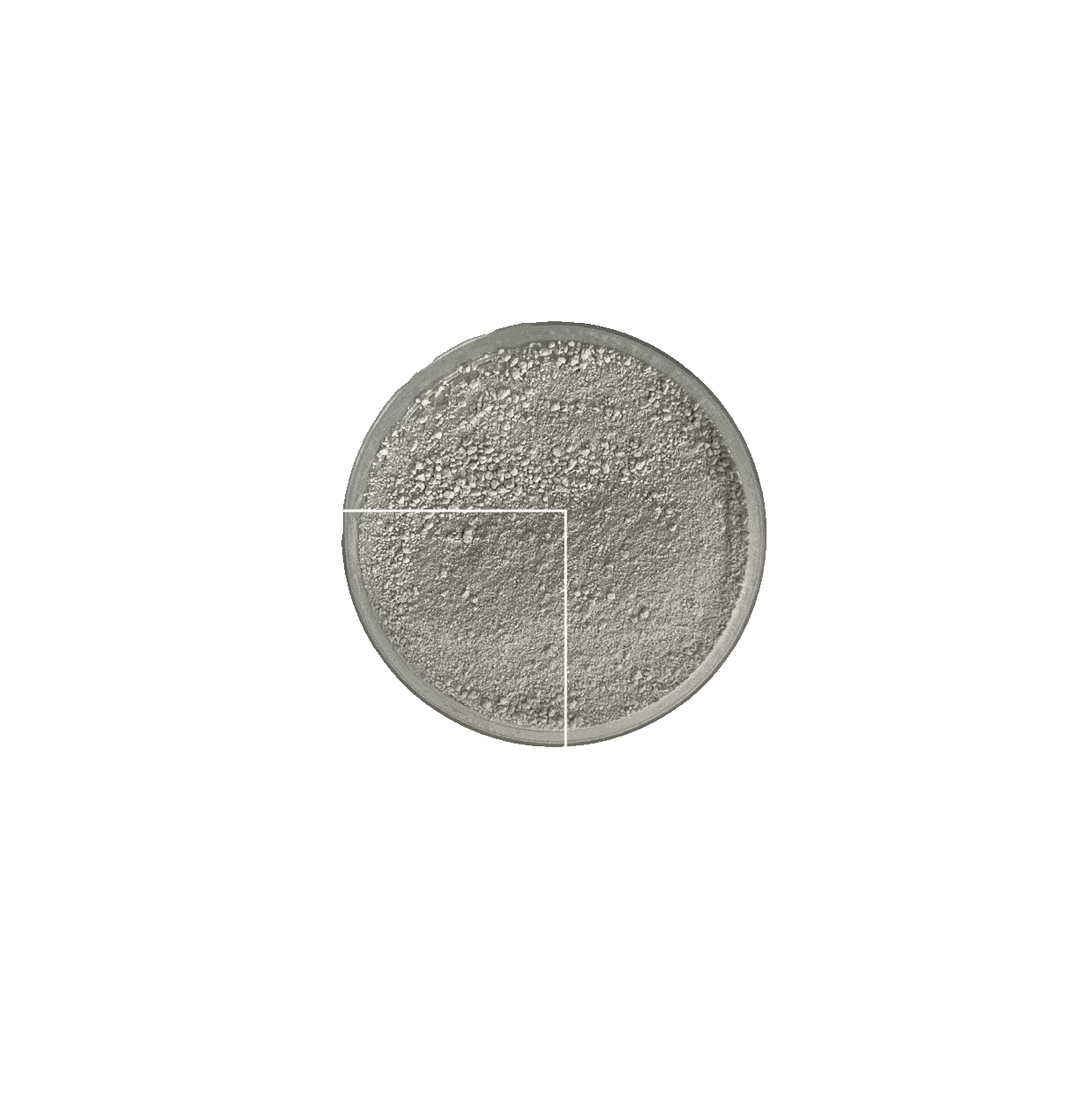SecondMatter
SecondMatter challenges architecture’s extractive processes and wasteful material cycles by upcycling Construction Demolition Renovation Waste (CDRW) into structural and non-structural applications. It blends ramming, which compacts granular materials into high-strength forms, with jamming-inspired interlocking of irregular aggregates. Large concrete waste pieces form a reinforced core, wrapped in a rammed mix of fine brick and concrete … Read more
















